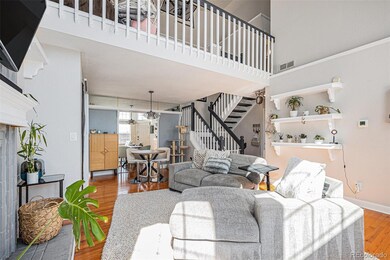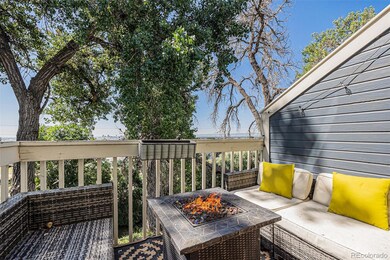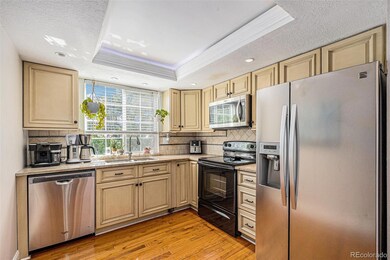2420 W 82nd Place Unit F Westminster, CO 80031
Sherrelwood NeighborhoodEstimated payment $3,028/month
Highlights
- Primary Bedroom Suite
- Vaulted Ceiling
- End Unit
- City View
- Marble Countertops
- Community Pool
About This Home
*Rare Corner Townhome – one of the largest and most desirable units in the community, offering privacy, extra windows, and abundant natural light.
*Vaulted Ceilings & Skylights – bright, open-concept living with a warm wood-burning fireplace perfect for cozy evenings.
*Stunning Mountain & City Views – enjoy a private balcony overlooking panoramic scenery.
*Updated Flooring Throughout – new flooring upstairs and downstairs, plus beautifully polished original hardwood floors on the main level.
*4 Bathrooms- added comfort and convenience for families, guests, or roommates.
*Rare Two-Car Garage – full-size attached garage with ample storage, a highly sought-after feature in this community.
*Flexible Bonus Room – ideal for a home office, creative studio, or relaxation space.
*Upstairs Laundry – perfectly located next to the bedrooms for easy daily living.
*Finished Walk-Out Basement – versatile space for a home gym, flex room, or non-conforming bedroom, opening to a peaceful outdoor setting with a beautiful creek and open views.
*Well-Located – a standout home combining space, comfort, and sought-after amenities.
*You’ll love the location: just 3 minutes from Water World and steps away from the neighborhood dog park right next to the unit—perfect for pet lovers. The home backs to open space, offering peace and privacy, while still being close to trails, shopping, and commuter routes. Ask about Lender Incentives! All information is deemed reliable, but not guaranteed. Buyers and Buyer's Agent should verify all information.
Listing Agent
Your Castle Real Estate Inc Brokerage Email: BeccaSmithHomes@gmail.com,303-995-2185 License #100101124 Listed on: 07/18/2025

Townhouse Details
Home Type
- Townhome
Est. Annual Taxes
- $2,323
Year Built
- Built in 1985
HOA Fees
- $473 Monthly HOA Fees
Parking
- 2 Car Attached Garage
Property Views
- City
- Mountain
Home Design
- Frame Construction
- Composition Roof
Interior Spaces
- 2-Story Property
- Vaulted Ceiling
- Ceiling Fan
- Skylights
- Living Room with Fireplace
- Finished Basement
- 1 Bedroom in Basement
Kitchen
- Oven
- Microwave
- Dishwasher
- Marble Countertops
Bedrooms and Bathrooms
- 3 Bedrooms
- Primary Bedroom Suite
- Walk-In Closet
Schools
- Fairview Elementary School
- Ranum Middle School
- Westminster High School
Additional Features
- End Unit
- Forced Air Heating and Cooling System
Listing and Financial Details
- Exclusions: Sellers Personal Property
- Assessor Parcel Number R0119981
Community Details
Overview
- Association fees include ground maintenance, maintenance structure, sewer, snow removal, trash, water
- Homestead Management Association, Phone Number (303) 457-1444
- Park Rise At Summit Pointe Community
- Westminster Subdivision
Recreation
- Community Pool
- Park
Pet Policy
- Dogs and Cats Allowed
Map
Home Values in the Area
Average Home Value in this Area
Tax History
| Year | Tax Paid | Tax Assessment Tax Assessment Total Assessment is a certain percentage of the fair market value that is determined by local assessors to be the total taxable value of land and additions on the property. | Land | Improvement |
|---|---|---|---|---|
| 2024 | $2,323 | $25,130 | $4,690 | $20,440 |
| 2023 | $2,304 | $27,940 | $3,990 | $23,950 |
| 2022 | $2,452 | $23,440 | $4,100 | $19,340 |
| 2021 | $2,452 | $23,440 | $4,100 | $19,340 |
| 2020 | $2,232 | $21,700 | $4,220 | $17,480 |
| 2019 | $2,228 | $21,700 | $4,220 | $17,480 |
| 2018 | $1,812 | $17,550 | $1,050 | $16,500 |
| 2017 | $1,545 | $17,550 | $1,050 | $16,500 |
| 2016 | $1,203 | $12,850 | $1,160 | $11,690 |
| 2015 | $1,201 | $12,850 | $1,160 | $11,690 |
| 2014 | -- | $11,210 | $1,160 | $10,050 |
Property History
| Date | Event | Price | List to Sale | Price per Sq Ft |
|---|---|---|---|---|
| 11/21/2025 11/21/25 | Price Changed | $450,000 | -4.1% | $233 / Sq Ft |
| 10/01/2025 10/01/25 | Price Changed | $469,000 | -1.3% | $243 / Sq Ft |
| 08/29/2025 08/29/25 | For Sale | $475,000 | 0.0% | $246 / Sq Ft |
| 08/27/2025 08/27/25 | Pending | -- | -- | -- |
| 08/21/2025 08/21/25 | Price Changed | $475,000 | -4.8% | $246 / Sq Ft |
| 07/18/2025 07/18/25 | For Sale | $499,000 | -- | $258 / Sq Ft |
Purchase History
| Date | Type | Sale Price | Title Company |
|---|---|---|---|
| Warranty Deed | $390,000 | Homestead Title & Escrow | |
| Warranty Deed | $275,000 | Chicago Title Co | |
| Warranty Deed | $222,000 | Chicago Title | |
| Warranty Deed | $158,000 | Ticor Title | |
| Deed Of Distribution | -- | None Available | |
| Interfamily Deed Transfer | -- | None Available | |
| Interfamily Deed Transfer | -- | None Available | |
| Warranty Deed | $47,000 | Stewart Title Of Colorado |
Mortgage History
| Date | Status | Loan Amount | Loan Type |
|---|---|---|---|
| Open | $370,500 | New Conventional | |
| Previous Owner | $1,800,000 | New Conventional | |
| Previous Owner | $126,400 | New Conventional | |
| Previous Owner | $46,273 | FHA |
Source: REcolorado®
MLS Number: 8280283
APN: 1719-29-4-13-072
- 2430 W 82nd Place Unit 2F
- 3844 W 82nd Ln
- 8330 Zuni St Unit 214
- 8330 Zuni St Unit 212
- 8330 Zuni St Unit 117
- 8330 Zuni St Unit 109
- 8330 Zuni St Unit 209
- 2666 W 80th Way
- 8028 Bryant St
- 2420 W 80th Ave
- 2929 W 81st Ave Unit D
- 2929 W 81st Ave Unit J
- 2933 W 81st Ave Unit H
- 2933 W 81st Ave Unit F
- 8450 Decatur St Unit 97
- 8450 Decatur St Unit 98
- 8166 Nola Dr
- 8470 Decatur St Unit 80
- 7918 Tejon St
- 7836 Vallejo St
- 2436 W 82nd Place Unit F
- 8055 Decatur St
- 8290 Federal Blvd
- 2720 W 86th Ave Unit 69
- 7809 Greenleaf Ln
- 2760 W 86th Ave Unit 3
- 1800 W 85th Ave
- 7777 Umatilla St
- 7659 Tejon St
- 7595 Zuni St
- 1401 W 85th Ave Unit B201
- 8775 Clay St
- 7618 Umatilla St
- 2300 W 76th Ave
- 7642 Shoshone St
- 8338 Charles Way
- 1327 W 84th Ave
- 7530 Eliot St
- 1132 W 84th Place
- 8675 Mariposa St






