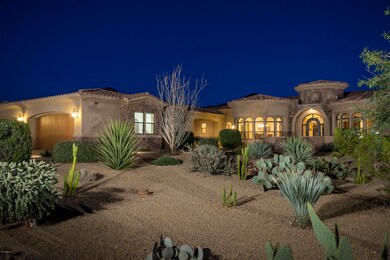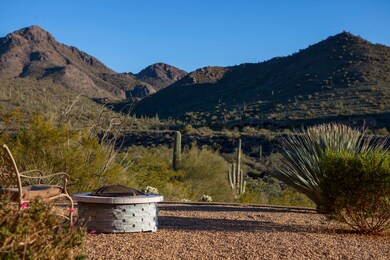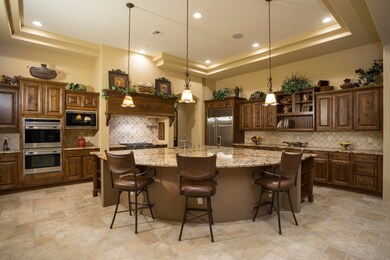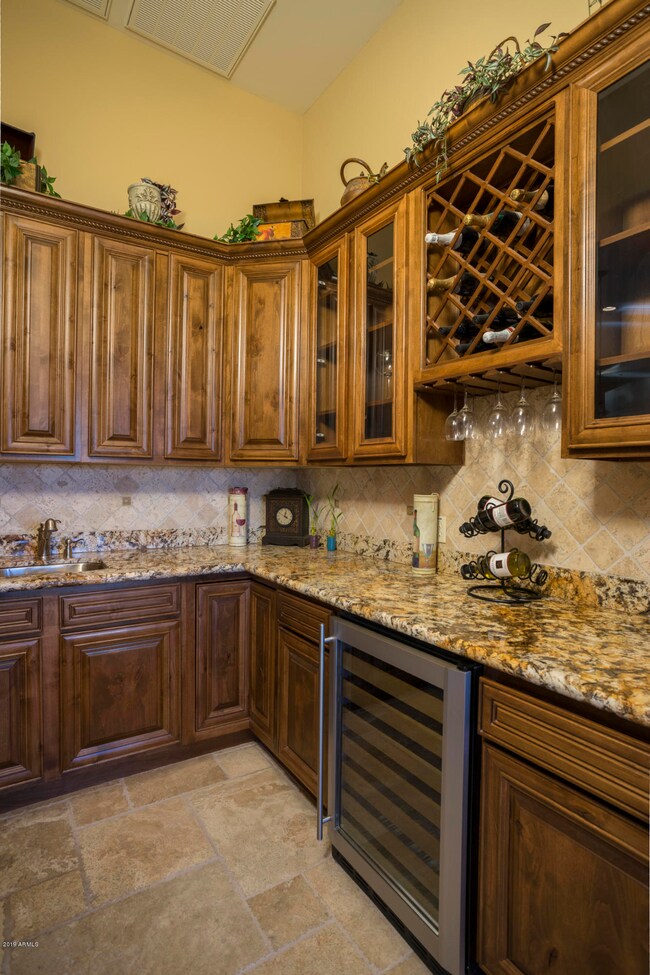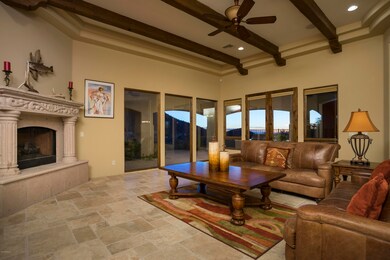
24200 N Alma School Rd Unit 37 Scottsdale, AZ 85255
Pinnacle Peak NeighborhoodEstimated Value: $2,353,000 - $3,207,000
Highlights
- Heated Spa
- Sitting Area In Primary Bedroom
- City Lights View
- Sonoran Trails Middle School Rated A-
- Gated Community
- Fireplace in Primary Bedroom
About This Home
As of April 2019Stunning breathtaking panoramic views of Pinnacle Peak, and Troon Mountain surround this custom home by day. City lights shine on the horizon by night. Enjoy the awesome views and fabulous sunsets from the sparkling heated pool and spa. Pavered court yard and covered patios ready for alfresco dining and entertaining. Travertine floors, soaring coffered ceilings with wood beams, arched top alder doors, canterra fireplaces set the scene for upscale living. Huge windows bring the outdoors into the living spaces. Separate formal dining and living room, 2 master bedroom suites, butlers pantry w/wine frig., separate wine closet, and gourmet kitchen with large eat at island, Wolf 6 burner gas range, double ovens, Subzero frig., granite countertops, and huge walk-in pantry add to the ambiance. Enjoy resort living in an entertainer's dream home surrounded by beautiful spring blooming cacti in a prestigious gated community in North Scottsdale. Check out the Video in the Photos Tab. Home totally repainted in January 2019.
Home Details
Home Type
- Single Family
Est. Annual Taxes
- $6,212
Year Built
- Built in 2008
Lot Details
- 0.69 Acre Lot
- Desert faces the front of the property
- Front and Back Yard Sprinklers
- Sprinklers on Timer
- Private Yard
Parking
- 4 Car Direct Access Garage
- Garage Door Opener
Property Views
- City Lights
- Mountain
Home Design
- Santa Barbara Architecture
- Wood Frame Construction
- Tile Roof
- Stone Exterior Construction
- Stucco
Interior Spaces
- 5,191 Sq Ft Home
- 1-Story Property
- Wet Bar
- Vaulted Ceiling
- Ceiling Fan
- Double Pane Windows
- Wood Frame Window
- Family Room with Fireplace
- 2 Fireplaces
Kitchen
- Breakfast Bar
- Gas Cooktop
- Built-In Microwave
- Dishwasher
- Kitchen Island
- Granite Countertops
Flooring
- Wood
- Carpet
- Stone
Bedrooms and Bathrooms
- 4 Bedrooms
- Sitting Area In Primary Bedroom
- Fireplace in Primary Bedroom
- Walk-In Closet
- Primary Bathroom is a Full Bathroom
- 3.5 Bathrooms
- Dual Vanity Sinks in Primary Bathroom
- Hydromassage or Jetted Bathtub
- Bathtub With Separate Shower Stall
Laundry
- Laundry in unit
- Washer and Dryer Hookup
Home Security
- Security System Owned
- Fire Sprinkler System
Accessible Home Design
- Accessible Hallway
- No Interior Steps
Pool
- Heated Spa
- Play Pool
- Fence Around Pool
Outdoor Features
- Covered patio or porch
- Built-In Barbecue
Schools
- Desert Sun Academy Elementary School
- Sonoran Trails Middle School
- Cactus Shadows High School
Utilities
- Refrigerated Cooling System
- Zoned Heating
- Propane
- Water Filtration System
- Water Softener
- High Speed Internet
- Cable TV Available
Listing and Financial Details
- Tax Lot 37
- Assessor Parcel Number 217-02-180
Community Details
Overview
- Property has a Home Owners Association
- Brown Management Association, Phone Number (480) 609-6244
- Built by CNK
- Sonoran Highlands Phase 2 Amd Subdivision
Security
- Gated Community
Ownership History
Purchase Details
Purchase Details
Purchase Details
Home Financials for this Owner
Home Financials are based on the most recent Mortgage that was taken out on this home.Purchase Details
Purchase Details
Home Financials for this Owner
Home Financials are based on the most recent Mortgage that was taken out on this home.Purchase Details
Similar Homes in Scottsdale, AZ
Home Values in the Area
Average Home Value in this Area
Purchase History
| Date | Buyer | Sale Price | Title Company |
|---|---|---|---|
| Jag Trust | -- | None Listed On Document | |
| Jag Trust | -- | None Listed On Document | |
| Glasser Joseph M | $1,600,000 | Old Republic Title Agency | |
| The Rt Meeker Living Trust | -- | None Available | |
| Meeker Richard | -- | Dhi Title Of Arizona Inc | |
| Theresa & Richard Meeker Family Lp | $650,000 | Security Title Agency Inc |
Mortgage History
| Date | Status | Borrower | Loan Amount |
|---|---|---|---|
| Previous Owner | Glasser Joseph M | $484,000 | |
| Previous Owner | Glasser Joseph M | $484,300 | |
| Previous Owner | Meeker Richard | $892,000 | |
| Previous Owner | Meeker Richard | $931,500 |
Property History
| Date | Event | Price | Change | Sq Ft Price |
|---|---|---|---|---|
| 04/12/2019 04/12/19 | Sold | $1,600,000 | +0.3% | $308 / Sq Ft |
| 02/08/2019 02/08/19 | Pending | -- | -- | -- |
| 01/04/2019 01/04/19 | For Sale | $1,595,000 | -- | $307 / Sq Ft |
Tax History Compared to Growth
Tax History
| Year | Tax Paid | Tax Assessment Tax Assessment Total Assessment is a certain percentage of the fair market value that is determined by local assessors to be the total taxable value of land and additions on the property. | Land | Improvement |
|---|---|---|---|---|
| 2025 | $5,184 | $109,998 | -- | -- |
| 2024 | $5,794 | $104,760 | -- | -- |
| 2023 | $5,794 | $126,270 | $25,250 | $101,020 |
| 2022 | $5,582 | $95,020 | $19,000 | $76,020 |
| 2021 | $6,869 | $102,570 | $20,510 | $82,060 |
| 2020 | $6,905 | $99,960 | $19,990 | $79,970 |
| 2019 | $6,863 | $97,550 | $19,510 | $78,040 |
| 2018 | $6,213 | $96,970 | $19,390 | $77,580 |
| 2017 | $5,925 | $100,650 | $20,130 | $80,520 |
| 2016 | $5,945 | $98,050 | $19,610 | $78,440 |
| 2015 | $5,574 | $88,710 | $17,740 | $70,970 |
Agents Affiliated with this Home
-
Theresa Meeker
T
Seller's Agent in 2019
Theresa Meeker
50 STATES Realty
1 Total Sale
-
Cathy Hotchkiss

Buyer's Agent in 2019
Cathy Hotchkiss
RE/MAX
(480) 236-3336
3 in this area
36 Total Sales
Map
Source: Arizona Regional Multiple Listing Service (ARMLS)
MLS Number: 5863503
APN: 217-02-180
- 24200 N Alma School Rd Unit 4
- 10590 E Pinnacle Peak Rd Unit 5
- 10883 E La Junta Rd
- 10843 E La Junta Rd
- 10725 E Pinnacle Peak Rd Unit 7
- 11003 E Turnberry Rd
- 10821 E Tusayan Trail
- 10803 E La Junta Rd
- 10793 E La Junta Rd
- 10721 E La Junta Rd
- 10801 E Happy Valley Rd Unit 86
- 10801 E Happy Valley Rd Unit 4
- 10801 E Happy Valley Rd Unit 102
- 10801 E Happy Valley Rd Unit 27
- 10801 E Happy Valley Rd Unit 132
- 24892 N 107th St
- 11187 E De la o Rd
- 11132 E Juan Tabo Rd
- 23832 N 112th Place
- 24019 N 112th Place
- 24200 N Alma School Rd Unit 50
- 24200 N Alma School Rd Unit 19
- 24200 N Alma School Rd Unit 26
- 24200 N Alma School Rd Unit 25D
- 24200 N Alma School Rd Unit 30
- 24200 N Alma School Rd Unit 25A
- 24200 N Alma School Rd Unit 11
- 24200 N Alma School Rd Unit 14
- 24200 N Alma School Rd Unit 3
- 24200 N Alma School Rd Unit 17
- 24200 N Alma School Rd Unit 53
- 24200 N Alma School Rd Unit 8
- 24200 N Alma School Rd Unit 37
- 24200 N Alma School Rd Unit 47/48
- 24200 N Alma School Rd Unit 54
- 24200 N Alma School Rd Unit 28
- 24200 N Alma School Rd Unit 23
- 24200 N Alma School Rd Unit 24
- 24200 N Alma School Rd Unit 25C
- 24200 N Alma School Rd Unit 22

