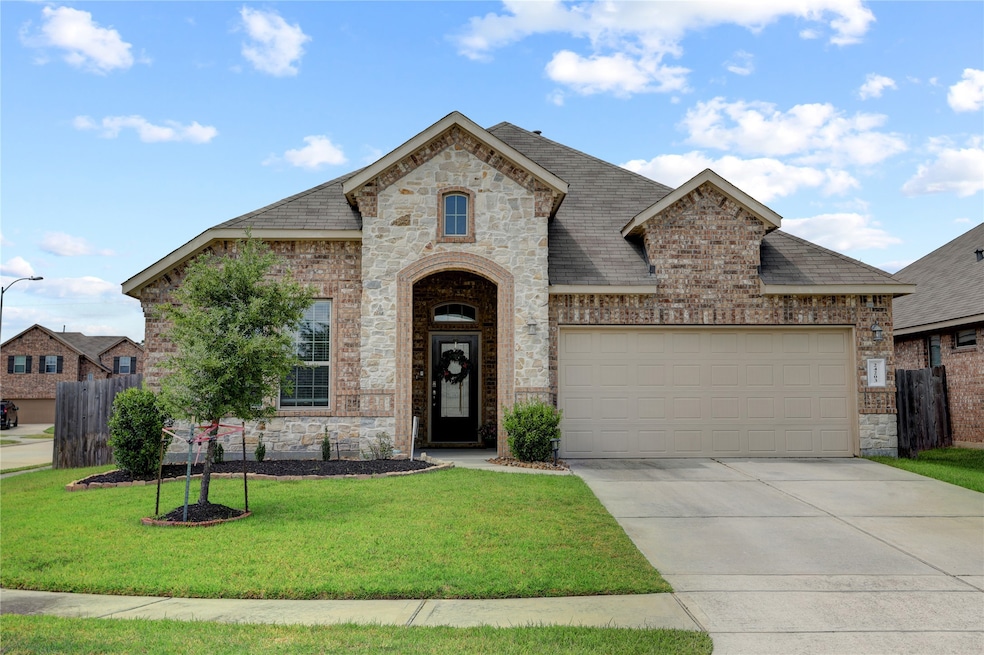
24203 Birchwood Creek Ct Spring, TX 77389
North Hampton NeighborhoodEstimated payment $2,515/month
Total Views
51
3
Beds
2
Baths
1,624
Sq Ft
$195
Price per Sq Ft
Highlights
- 2 Car Attached Garage
- Cooling System Powered By Gas
- Vinyl Plank Flooring
- French Elementary School Rated A
- Living Room
- Central Heating and Cooling System
About This Home
Beautifully maintained single-story layout situated on a spacious CORNER lot in Hampton Creek. Quiet cul-de-sac street toward the rear of the community, minimal traffic. Modern floor plan flows with continuous vinyl plank flooring throughout the common areas. Bright, open kitchen and large island open to the family room for easy entertaining. Covered back patio for practical use of spacious backyard. NEVER FLOODED! Easy access to Grand Parkway, I-45, The Woodlands, and numerous shopping & dining options nearby. Excellent Klein ISD schools! MUST SEE.
Home Details
Home Type
- Single Family
Est. Annual Taxes
- $8,564
Year Built
- Built in 2019
Lot Details
- 6,836 Sq Ft Lot
HOA Fees
- $79 Monthly HOA Fees
Parking
- 2 Car Attached Garage
Home Design
- Brick Exterior Construction
- Slab Foundation
- Composition Roof
- Stone Siding
Interior Spaces
- 1,624 Sq Ft Home
- 1-Story Property
- Living Room
- Gas Range
Flooring
- Vinyl Plank
- Vinyl
Bedrooms and Bathrooms
- 3 Bedrooms
- 2 Full Bathrooms
Schools
- French Elementary School
- Hofius Intermediate School
- Klein Oak High School
Utilities
- Cooling System Powered By Gas
- Central Heating and Cooling System
Community Details
- First Service Residential Association, Phone Number (214) 871-9700
- Hampton Crk Subdivision
Listing and Financial Details
- Exclusions: Washer, dryer, extra refrigerator
Map
Create a Home Valuation Report for This Property
The Home Valuation Report is an in-depth analysis detailing your home's value as well as a comparison with similar homes in the area
Home Values in the Area
Average Home Value in this Area
Tax History
| Year | Tax Paid | Tax Assessment Tax Assessment Total Assessment is a certain percentage of the fair market value that is determined by local assessors to be the total taxable value of land and additions on the property. | Land | Improvement |
|---|---|---|---|---|
| 2024 | $8,564 | $290,560 | $57,106 | $233,454 |
| 2023 | $8,564 | $308,598 | $57,106 | $251,492 |
| 2022 | $8,673 | $276,505 | $57,106 | $219,399 |
| 2021 | $7,670 | $232,149 | $40,128 | $192,021 |
| 2020 | $7,690 | $224,948 | $40,128 | $184,820 |
| 2019 | $1,607 | $45,590 | $45,590 | $0 |
| 2018 | $1,906 | $0 | $0 | $0 |
Source: Public Records
Property History
| Date | Event | Price | Change | Sq Ft Price |
|---|---|---|---|---|
| 08/19/2025 08/19/25 | For Sale | $315,900 | +34.5% | $195 / Sq Ft |
| 12/31/2020 12/31/20 | Sold | -- | -- | -- |
| 12/01/2020 12/01/20 | Pending | -- | -- | -- |
| 11/19/2020 11/19/20 | For Sale | $234,900 | -- | $145 / Sq Ft |
Source: Houston Association of REALTORS®
Purchase History
| Date | Type | Sale Price | Title Company |
|---|---|---|---|
| Special Warranty Deed | -- | Capital Title | |
| Special Warranty Deed | -- | Capital Title | |
| Vendors Lien | -- | Dhi Title |
Source: Public Records
Mortgage History
| Date | Status | Loan Amount | Loan Type |
|---|---|---|---|
| Open | $154,900 | New Conventional | |
| Previous Owner | $154,900 | New Conventional | |
| Previous Owner | $233,187 | FHA |
Source: Public Records
Similar Homes in Spring, TX
Source: Houston Association of REALTORS®
MLS Number: 54113293
APN: 1390150010010
Nearby Homes
- 4939 Creekside Haven Trail
- 24322 S Newcastle Bay Trail
- 5206 Pointe Spring Crossing
- 5329 Pointe Spring Crossing
- 5332 Pointe Spring Crossing
- 5415 Glenfield Spring Ln
- 0 Cottonwood Cove Ln
- 6 Misty Point
- 24414 Pine Canyon Dr
- 5623 Rainflower Terrace Ln
- 5510 S Denham Ridge Ln
- 24327 Hampton Terrace Ln
- 5627 Rainflower Terrace Ln
- 24418 Glen Loch Dr
- 24506 Rossmore Hill Ct
- 5640 Rainflower Terrace Ln
- 24542 N Denham Ridge Ln
- 5619 S Denham Ridge Ln
- 28 Red Sable Place
- 74 Grogans Point Rd
- 24314 S Newcastle Bay Trail
- 4759 Creekside Haven Trail
- 5610 Glenfield Spring Ln
- 24411 Pine Canyon Dr
- 5627 Rainflower Terrace Ln
- 4702 Preserve Park Dr
- 24542 N Denham Ridge Ln
- 24518 Pine Canyon Dr
- 24530 Gosling Rd
- 23311 Preserve View Cir
- 5823 Stratton Woods Dr
- 3327 Dovie Dr
- 25110 Glen Loch Dr
- 5006 Deer Point Dr
- 23223 Gosling Rd
- 3515 Lake Ridge Bend
- 22906 Sugar Bear Dr
- 6102 Darby Way
- 22827 Sugar Bear Dr
- 25234 Calhoun Creek Dr






