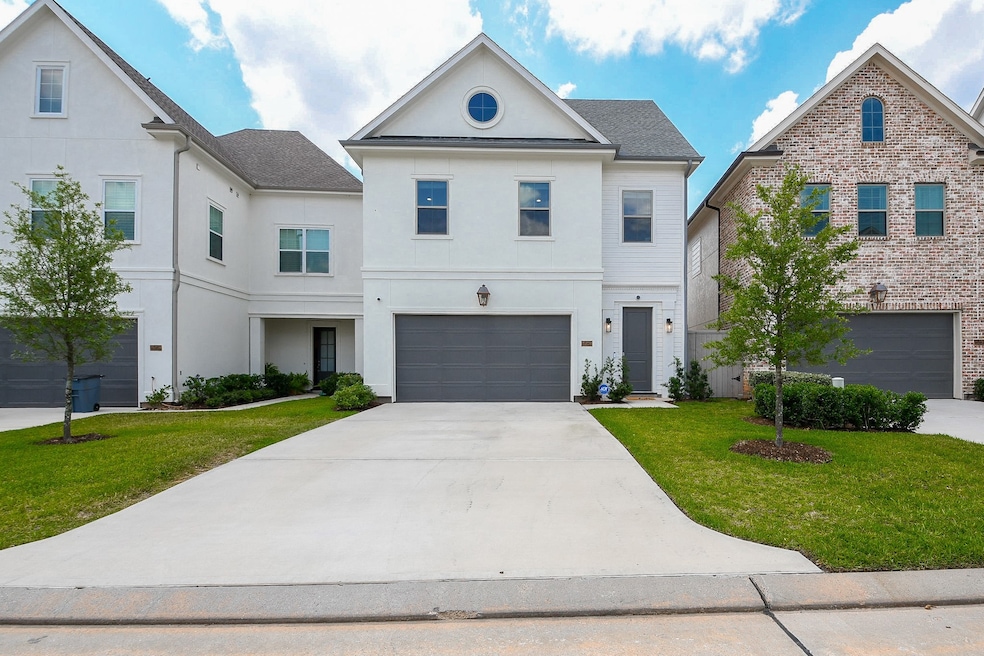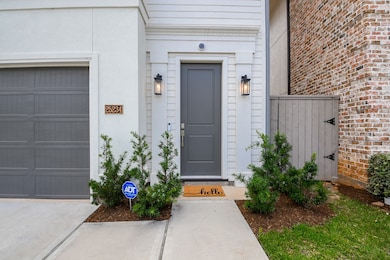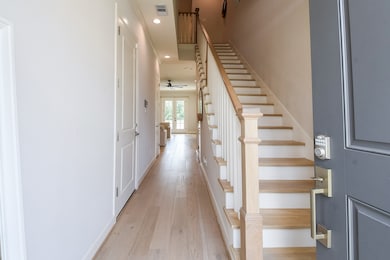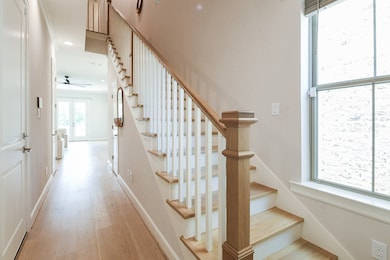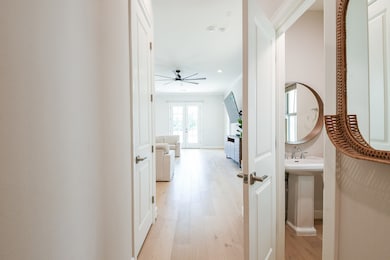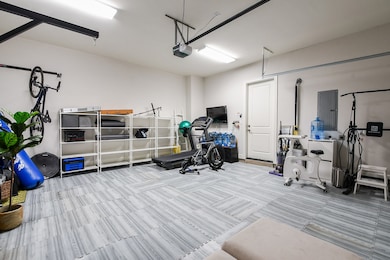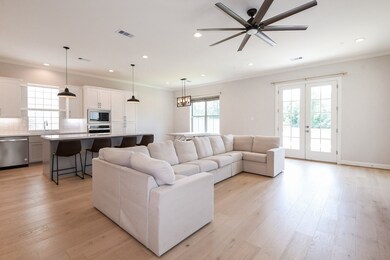25234 Calhoun Creek Dr the Woodlands, TX 77380
Grogan's Mill NeighborhoodHighlights
- Deck
- Traditional Architecture
- Quartz Countertops
- Hailey Elementary School Rated A-
- High Ceiling
- Community Pool
About This Home
Stunning 3 Bed / 2.5 Bath / 2-Car Garage Two-Story Home – Come tour this beautifully crafted home nestled in a quiet, gated community just moments from The Woodlands Mall, Market Street, and Hughes Landing. This home offers the perfect blend of modern design and easy living with award-winning architecture by Pelican Builders, Breathtaking views, and a low-maintenance Lock-and-Leave lifestyle. Step inside to discover the high-end finishes, Open floorplan, Quartz countertops, Whirlpool appliances, Zoned HVAC systems, and Spacious rooms w/ oversized closets. The community itself is rich with amenities including a sparkling resort-style pool, over an acre of dog park, private access to hike and bike trails, and a tree-lined reserve providing permanent green space. The HOA maintains all front and back yards, giving you more time to relax and enjoy. Zoned to top-rated Woodlands schools! Don’t miss your chance to live in one of the area's most desirable enclaves.
Home Details
Home Type
- Single Family
Est. Annual Taxes
- $1,252
Year Built
- Built in 2023
Lot Details
- 3,511 Sq Ft Lot
- Property is Fully Fenced
- Sprinkler System
Parking
- 2 Car Attached Garage
Home Design
- Traditional Architecture
Interior Spaces
- 2,382 Sq Ft Home
- 2-Story Property
- Wired For Sound
- High Ceiling
- Family Room Off Kitchen
- Living Room
- Dining Room
- Utility Room
- Washer and Gas Dryer Hookup
- Fire and Smoke Detector
Kitchen
- Breakfast Bar
- Electric Oven
- Gas Cooktop
- Microwave
- Dishwasher
- Kitchen Island
- Quartz Countertops
- Pots and Pans Drawers
- Disposal
Flooring
- Carpet
- Tile
Bedrooms and Bathrooms
- 3 Bedrooms
- En-Suite Primary Bedroom
- Double Vanity
- Bathtub with Shower
- Separate Shower
Eco-Friendly Details
- Energy-Efficient Windows with Low Emissivity
- Energy-Efficient HVAC
- Energy-Efficient Insulation
Outdoor Features
- Deck
- Patio
Schools
- Sam Hailey Elementary School
- Knox Junior High School
- The Woodlands College Park High School
Utilities
- Forced Air Zoned Heating and Cooling System
- Heating System Uses Gas
- Tankless Water Heater
Listing and Financial Details
- Property Available on 8/1/25
- 12 Month Lease Term
Community Details
Overview
- The Reserve At Woodmill Creek Association
- Woodmill Creek 01 Subdivision
- Greenbelt
Recreation
- Community Pool
Pet Policy
- Call for details about the types of pets allowed
- Pet Deposit Required
Security
- Controlled Access
Map
Source: Houston Association of REALTORS®
MLS Number: 58737005
APN: 9627-00-02400
- 25214 Calhoun Creek Dr
- 25225 Liberty Mill Dr
- 1936 Carrollton Mill Dr
- 205 Grogans Point Rd
- 193 Grogans Point Rd
- 11 Chestnut Hill Ct
- 38 Southgate Dr
- 30 Halfmoon Ct
- 206 N Tranquil Path
- 20 Tulip Hill Ct
- 47 Firefall Ct
- 25 Red Sable Point
- 19 Grogans Point Ct
- 28 Red Sable Place
- 2 Firefall Ct
- 74 Grogans Point Rd
- 50 Watertree Dr
- 28 Sawmill Grove Ln
- 21 Scarlet Woods Ct
- 19 Sawmill Grove Ln
- 25145 Panther Bend Ct
- 25120 Panther Bend Ct
- 1835 Woodland Field Crossing
- 1941 Sawdust Rd
- 1941 Sawdust Rd Unit 159
- 1941 Sawdust Rd Unit 119
- 1941 Sawdust Rd Unit 1210
- 1941 Sawdust Rd Unit 110
- 1941 Sawdust Rd Unit 2113
- 1941 Sawdust Rd Unit 272
- 1941 Sawdust Rd Unit 145
- 1941 Sawdust Rd Unit 1202
- 1941 Sawdust Rd Unit 2208
- 1941 Sawdust Rd Unit 157
- 1941 Sawdust Rd Unit 1101
- 1941 Sawdust Rd Unit 303
- 1941 Sawdust Rd Unit 104
- 1941 Sawdust Rd Unit 1211
- 2109 Sawdust Rd
- 12 Field Flower Ct
