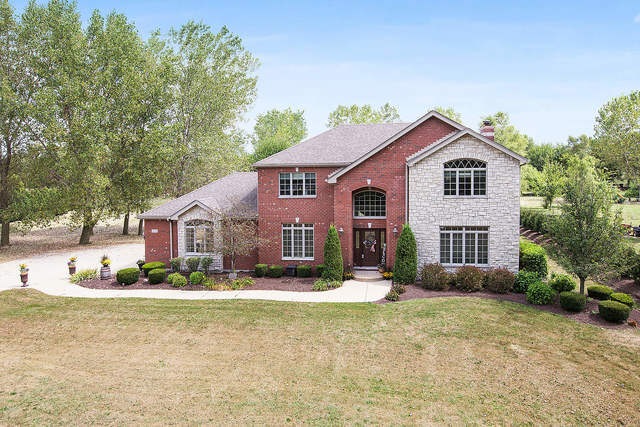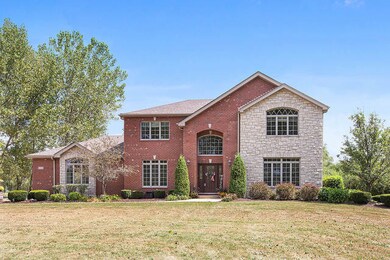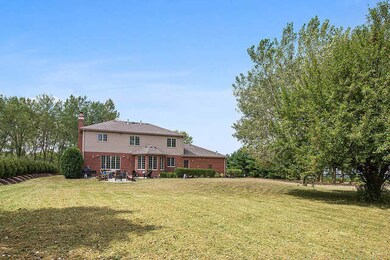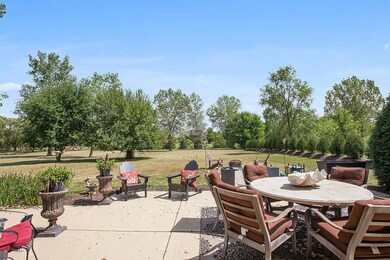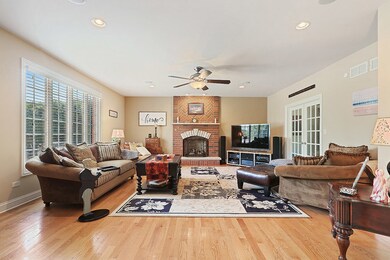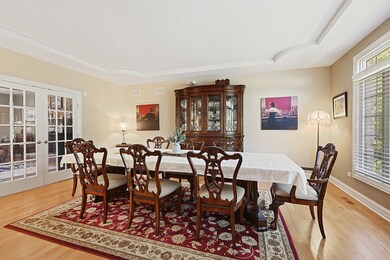
24209 S Schoolhouse Rd Manhattan, IL 60442
Highlights
- Water Views
- Horses Allowed On Property
- Mature Trees
- Anna McDonald Elementary School Rated 9+
- Heated Floors
- Community Lake
About This Home
As of November 2021Custom home on 2.5 pastoral acres w/aerated pond in Lincolnway Schools! 400 amp electric, 2nd staircase to basement from garage, back acreage open for future barns or pool! Electric dog fence surrounds entire property! Beautiful gourmet kitchen: maple/granite/stainless. 9' ceilings 1st floor & basement. Finished bath in basement w/heated floor. Side load 3.5 car garage. Grand master suite. Wide plank oak floors. Laundry chute to first floor laundry room.
Last Agent to Sell the Property
Coldwell Banker Real Estate Group License #471015219 Listed on: 08/30/2020

Home Details
Home Type
- Single Family
Est. Annual Taxes
- $15,270
Year Built
- Built in 2008
Lot Details
- 2.5 Acre Lot
- Lot Dimensions are 184.75x589.50
- Property has an invisible fence for dogs
- Paved or Partially Paved Lot
- Mature Trees
- Wooded Lot
Parking
- 3 Car Attached Garage
- Garage ceiling height seven feet or more
- Garage Transmitter
- Garage Door Opener
- Parking Space is Owned
Home Design
- Asphalt Roof
- Concrete Perimeter Foundation
Interior Spaces
- 3,444 Sq Ft Home
- 2-Story Property
- Vaulted Ceiling
- Whole House Fan
- Ceiling Fan
- Wood Burning Fireplace
- Fireplace With Gas Starter
- Family Room with Fireplace
- Breakfast Room
- Formal Dining Room
- First Floor Utility Room
- Water Views
- Pull Down Stairs to Attic
Kitchen
- Double Oven
- Microwave
- Dishwasher
- Stainless Steel Appliances
Flooring
- Wood
- Heated Floors
Bedrooms and Bathrooms
- 4 Bedrooms
- 4 Potential Bedrooms
- Walk-In Closet
- Dual Sinks
- Whirlpool Bathtub
- Separate Shower
Laundry
- Laundry on main level
- Sink Near Laundry
- Laundry Chute
- Gas Dryer Hookup
Partially Finished Basement
- Basement Fills Entire Space Under The House
- Sump Pump
- Finished Basement Bathroom
Home Security
- Home Security System
- Storm Screens
- Carbon Monoxide Detectors
Outdoor Features
- Pond
- Patio
Horse Facilities and Amenities
- Horses Allowed On Property
Utilities
- Forced Air Zoned Heating and Cooling System
- Humidifier
- Heating System Uses Natural Gas
- Radiant Heating System
- 400 Amp
- Well
- Water Softener is Owned
- Private or Community Septic Tank
- Cable TV Available
Community Details
- Community Lake
Listing and Financial Details
- Homeowner Tax Exemptions
Ownership History
Purchase Details
Home Financials for this Owner
Home Financials are based on the most recent Mortgage that was taken out on this home.Purchase Details
Home Financials for this Owner
Home Financials are based on the most recent Mortgage that was taken out on this home.Purchase Details
Purchase Details
Purchase Details
Similar Homes in Manhattan, IL
Home Values in the Area
Average Home Value in this Area
Purchase History
| Date | Type | Sale Price | Title Company |
|---|---|---|---|
| Warranty Deed | $549,500 | Chicago Title Ins Co | |
| Warranty Deed | $480,000 | First American Title Ins Co | |
| Warranty Deed | $66,500 | First American Title | |
| Interfamily Deed Transfer | -- | First American Title | |
| Warranty Deed | $65,000 | -- |
Mortgage History
| Date | Status | Loan Amount | Loan Type |
|---|---|---|---|
| Open | $494,550 | New Conventional | |
| Previous Owner | $312,000 | New Conventional | |
| Previous Owner | $384,000 | Purchase Money Mortgage | |
| Previous Owner | $380,000 | Construction |
Property History
| Date | Event | Price | Change | Sq Ft Price |
|---|---|---|---|---|
| 11/24/2021 11/24/21 | Sold | $549,500 | 0.0% | $160 / Sq Ft |
| 10/22/2021 10/22/21 | Pending | -- | -- | -- |
| 10/20/2021 10/20/21 | For Sale | $549,500 | +14.2% | $160 / Sq Ft |
| 10/16/2020 10/16/20 | Sold | $481,000 | 0.0% | $140 / Sq Ft |
| 09/08/2020 09/08/20 | Pending | -- | -- | -- |
| 08/30/2020 08/30/20 | For Sale | $481,000 | -- | $140 / Sq Ft |
Tax History Compared to Growth
Tax History
| Year | Tax Paid | Tax Assessment Tax Assessment Total Assessment is a certain percentage of the fair market value that is determined by local assessors to be the total taxable value of land and additions on the property. | Land | Improvement |
|---|---|---|---|---|
| 2023 | $16,408 | $184,600 | $37,500 | $147,100 |
| 2022 | $16,197 | $180,400 | $30,150 | $150,250 |
| 2021 | $14,359 | $177,950 | $30,150 | $147,800 |
| 2020 | $15,455 | $171,700 | $30,150 | $141,550 |
| 2019 | $15,270 | $170,300 | $28,750 | $141,550 |
| 2018 | $14,722 | $163,400 | $28,750 | $134,650 |
| 2017 | $14,318 | $158,200 | $28,750 | $129,450 |
| 2016 | $13,677 | $150,600 | $28,750 | $121,850 |
| 2015 | $13,013 | $144,250 | $27,650 | $116,600 |
| 2014 | $13,013 | $141,800 | $27,650 | $114,150 |
| 2013 | $13,013 | $141,800 | $27,650 | $114,150 |
Agents Affiliated with this Home
-
Kimberly Katsenes

Seller's Agent in 2021
Kimberly Katsenes
Coldwell Banker Realty
(815) 302-4255
93 Total Sales
-
Brian Gifford

Buyer's Agent in 2021
Brian Gifford
KW Crossroads
(708) 217-5238
80 Total Sales
-
Helen Frazier

Seller's Agent in 2020
Helen Frazier
Coldwell Banker Real Estate Group
(815) 474-8753
27 Total Sales
Map
Source: Midwest Real Estate Data (MRED)
MLS Number: 10840046
APN: 12-12-101-011
- 24155 S Blackhawk Ln
- Lot 1 Baker Rd
- 13745 W Memorial Dr
- 25240 S Schoolhouse Rd
- 13844 W Crescenzo Dr
- 2900 Abbington Dr
- 1401 Ottawa Dr
- 24232 S Bay to Bay Ct
- 24201 S William Dr
- 12000 W Donegal Ln
- 23952 Roberts St
- 23929 S William Dr
- 24300 S William Dr
- 22939 S Spencer Rd
- 24209 S Jennifer
- 11764 Azure Dr Unit 2
- 22957 Devonshire Ln
- 24214 S Legoria St
- 22559 S Country Ln
- 0 W Stuenkel Rd
