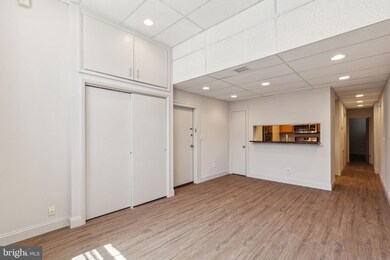2421 Aspen St Unit 1 EAST Philadelphia, PA 19130
Fairmount NeighborhoodHighlights
- 0.06 Acre Lot
- Carriage House
- Galley Kitchen
- Open Floorplan
- No HOA
- Forced Air Heating and Cooling System
About This Home
Located on quiet, tree-lined Aspen Street in the heart of Fairmount, this bright and airy first-floor 1-bedroom, 1-bathroom unit offers high ceilings and abundant natural light within a well-maintained carriage house building. The generous living and dining area features recessed lighting and ample closet space with built-in upper storage, while a convenient kitchen pass-through allows for easy serving or bar-stool seating. The U-shaped kitchen is outfitted with stainless steel appliances, porcelain tile flooring and granite countertops. The standard three-piece bathroom includes a tiled tub/shower combo and new tile floors. The quiet bedroom offers recessed lighting and a large closet with the combination washer/dryer and more built-in upper storage. Perfectly positioned for enjoying the best of Fairmount, you're just steps from Fairmount Avenue, Spring Garden Street, the Philadelphia Museum of Art, Eastern State Penitentiary, and an array of local shops and restaurants—with Center City a short walk away and SEPTA transit easily accessible for added convenience. This could be your new efficient and comfortable home, come make this yours today!
Co-Listing Agent
BHHS Fox & Roach At the Harper, Rittenhouse Square License #RS353933
Open House Schedule
-
Tuesday, May 06, 20254:30 to 6:30 pm5/6/2025 4:30:00 PM +00:005/6/2025 6:30:00 PM +00:00Add to Calendar
Townhouse Details
Home Type
- Townhome
Year Built
- Built in 1876
Lot Details
- 2,422 Sq Ft Lot
- Lot Dimensions are 30.00 x 80.00
Home Design
- Carriage House
- Stone Foundation
- Masonry
Interior Spaces
- 650 Sq Ft Home
- Property has 1 Level
- Open Floorplan
- Washer
Kitchen
- Galley Kitchen
- Gas Oven or Range
- Built-In Microwave
- Dishwasher
Bedrooms and Bathrooms
- 1 Main Level Bedroom
- 1 Full Bathroom
Utilities
- Forced Air Heating and Cooling System
- Natural Gas Water Heater
Listing and Financial Details
- Residential Lease
- Security Deposit $1,350
- Tenant pays for electricity, utilities - some, gas
- The owner pays for water, real estate taxes, sewer maintenance, pest control
- Rent includes water, sewer
- 12-Month Min and 24-Month Max Lease Term
- Available 4/30/25
- Assessor Parcel Number 152227650
Community Details
Overview
- No Home Owners Association
- Fairmount Subdivision
Pet Policy
- No Pets Allowed
Map
Source: Bright MLS
MLS Number: PAPH2475868
- 759 N Ringgold St
- 765 N Ringgold St
- 769 N 25th St
- 779 N 24th St
- 745 N 24th St
- 2414 Meredith St
- 2444 Meredith St
- 828 N Ringgold St
- 2315 Aspen St
- 831 N Ringgold St
- 2314 Brown St
- 827 N 25th St
- 2425 Olive St
- 2532 Aspen St
- 761-65 N 26th St
- 820 N Stillman St
- 2526 Meredith St
- 2317 Fairmount Ave
- 2331 Parrish St
- 819 N 26th St







