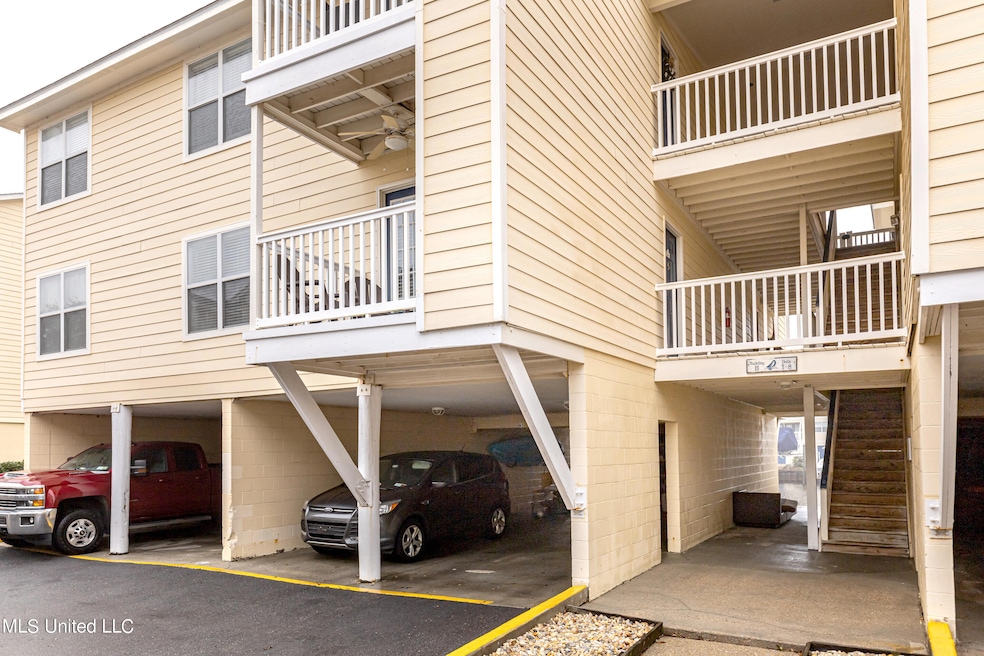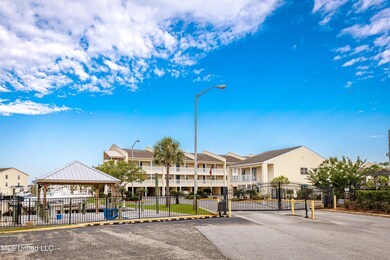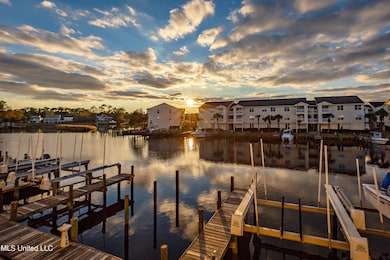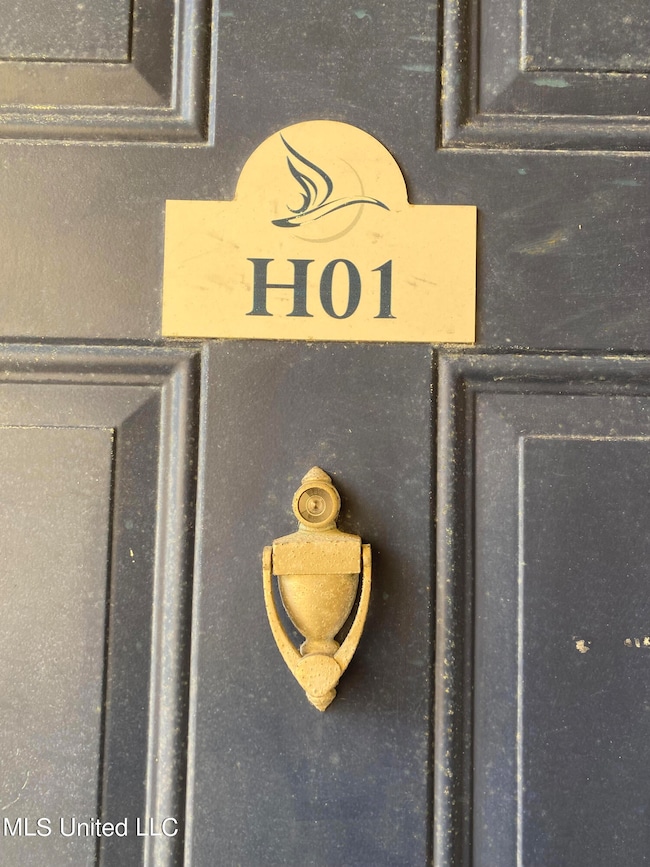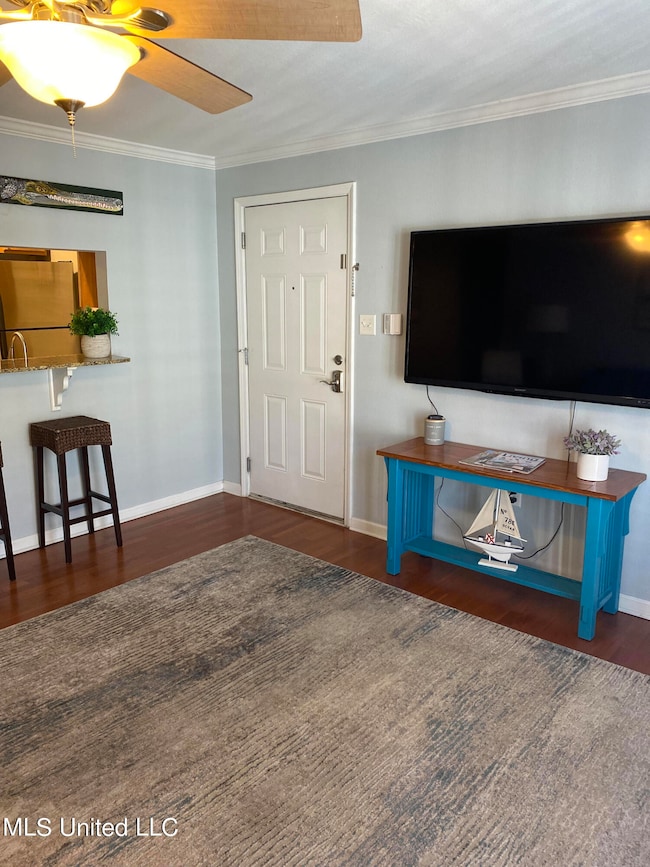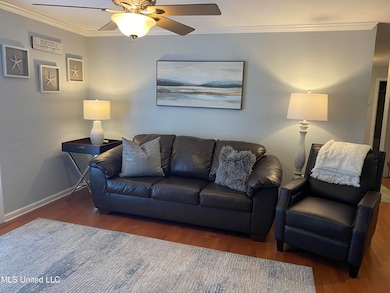
2421 Beachview Dr Unit H-01 Ocean Springs, MS 39564
Gulf Park Estates NeighborhoodEstimated payment $1,824/month
Highlights
- Marina
- Docks
- Boat Slip
- Magnolia Park Elementary School Rated A
- Boating
- Fitness Center
About This Home
NEW PRICE!! Welcome to coastal living at its finest! This fully furnished 2-bedroom, 2-bath condominium is a gem with a gated community. The sleek interior boasts granite countertops, stainless steel appliances, and two storage closets - one on the balcony and another in the 2-car tandem carport attached. Enjoy the luxury of a saltwater pool and hot tub, a well-equipped fitness center, and a clubhouse you can reserve for family gatherings or for any occasion within the community. For outdoor enthusiasts, there's a fishing cleaning station, a commercial ice machine, and a dog park for your fur babies. The HOA covers water, Wi-Fi, and trash, ensuring a hassle-free lifestyle. Every unit includes a boat slip with water and electricity, making it a haven for fishing and boating enthusiasts. The condominiums are strategically built around a harbor, providing Gulf Coast access. Located 15 minutes from downtown Ocean Springs, you're surrounded by a vibrant culinary scene and ample shopping opportunities. The Simmons Bayou ramp nearby ensures easy access to launch your boat, making this a perfect residence for those who appreciate coastal living with convenience and style. Experience breathtaking sunset views from the comfort of your own sanctuary. This condominium not only offers luxurious amenities and a prime location but also treats you to a daily spectacle of vibrant hues painting the sky as the sun gracefully sets over the Gulf coast. Enjoy this stunning natural display, making every evening a picturesque moment to cherish in your coastal retreat.
Property Details
Home Type
- Condominium
Est. Annual Taxes
- $1,584
Year Built
- Built in 2006
Lot Details
- Dog Run
- Private Entrance
- Security Fence
HOA Fees
- $500 Monthly HOA Fees
Home Design
- Pillar, Post or Pier Foundation
- Asphalt Shingled Roof
- HardiePlank Type
Interior Spaces
- 875 Sq Ft Home
- 1-Story Property
- Ceiling Fan
- Blinds
- Combination Kitchen and Living
- Breakfast Room
- Storage
Kitchen
- Breakfast Bar
- Electric Oven
- Self-Cleaning Oven
- Free-Standing Electric Range
- Freezer
- Ice Maker
- Dishwasher
- Stainless Steel Appliances
- Granite Countertops
Flooring
- Laminate
- Ceramic Tile
Bedrooms and Bathrooms
- 2 Bedrooms
- Walk-In Closet
- 2 Full Bathrooms
- Bathtub Includes Tile Surround
Laundry
- Laundry in Hall
- Laundry on main level
- Washer and Dryer
Home Security
- Home Security System
- Security Gate
Parking
- 2 Attached Carport Spaces
- Paved Parking
- Guest Parking
- Parking Lot
Pool
- In Ground Pool
- Saltwater Pool
Outdoor Features
- Boat Slip
- Docks
- Balcony
- Electric Grill
Schools
- Magnolia Park Elementary School
- Ocean Springs Jh Middle School
- Ocean Springs High School
Utilities
- Central Heating and Cooling System
- Electric Water Heater
- Cable TV Available
Listing and Financial Details
- Assessor Parcel Number 0-54-20-091.000
Community Details
Overview
- Association fees include accounting/legal, insurance, ground maintenance, management, pest control, pool service, salaries/payroll, security
- Low-Rise Condominium
- Harbor Landing Subdivision
- The community has rules related to covenants, conditions, and restrictions
Amenities
- Clubhouse
Recreation
- Boating
- Marina
- Fitness Center
- Community Pool
Pet Policy
- Dogs and Cats Allowed
Security
- Card or Code Access
- Gated Community
- Fire and Smoke Detector
Map
Home Values in the Area
Average Home Value in this Area
Tax History
| Year | Tax Paid | Tax Assessment Tax Assessment Total Assessment is a certain percentage of the fair market value that is determined by local assessors to be the total taxable value of land and additions on the property. | Land | Improvement |
|---|---|---|---|---|
| 2024 | $1,566 | $11,966 | $2,775 | $9,191 |
| 2023 | $1,566 | $11,966 | $2,775 | $9,191 |
| 2022 | $1,565 | $11,966 | $2,775 | $9,191 |
| 2021 | $1,576 | $12,057 | $0 | $0 |
| 2020 | $817 | $7,313 | $1,850 | $5,463 |
| 2019 | $1,421 | $10,970 | $2,775 | $8,195 |
| 2018 | $950 | $7,313 | $1,850 | $5,463 |
| 2017 | $950 | $7,313 | $1,850 | $5,463 |
| 2016 | $950 | $7,313 | $1,850 | $5,463 |
| 2015 | $618 | $46,460 | $7,500 | $38,960 |
| 2014 | $951 | $7,158 | $1,125 | $6,033 |
| 2013 | $619 | $4,772 | $750 | $4,022 |
Property History
| Date | Event | Price | Change | Sq Ft Price |
|---|---|---|---|---|
| 06/12/2025 06/12/25 | Price Changed | $214,000 | -0.5% | $245 / Sq Ft |
| 01/27/2025 01/27/25 | Price Changed | $215,000 | -6.5% | $246 / Sq Ft |
| 01/01/2025 01/01/25 | For Sale | $229,999 | 0.0% | $263 / Sq Ft |
| 12/31/2024 12/31/24 | Off Market | -- | -- | -- |
| 11/18/2024 11/18/24 | For Sale | $229,999 | 0.0% | $263 / Sq Ft |
| 10/23/2024 10/23/24 | Off Market | -- | -- | -- |
| 08/08/2024 08/08/24 | Price Changed | $229,999 | -4.2% | $263 / Sq Ft |
| 07/02/2024 07/02/24 | For Sale | $239,999 | 0.0% | $274 / Sq Ft |
| 06/28/2024 06/28/24 | Off Market | -- | -- | -- |
| 03/27/2024 03/27/24 | For Sale | $239,999 | +2.1% | $274 / Sq Ft |
| 03/02/2024 03/02/24 | Off Market | -- | -- | -- |
| 01/04/2024 01/04/24 | For Sale | $235,000 | -- | $269 / Sq Ft |
Purchase History
| Date | Type | Sale Price | Title Company |
|---|---|---|---|
| Quit Claim Deed | -- | None Available | |
| Warranty Deed | -- | -- | |
| Special Warranty Deed | -- | -- |
Mortgage History
| Date | Status | Loan Amount | Loan Type |
|---|---|---|---|
| Open | $50,000 | Stand Alone Refi Refinance Of Original Loan | |
| Previous Owner | $43,200 | No Value Available |
Similar Homes in Ocean Springs, MS
Source: MLS United
MLS Number: 4067188
APN: 0-54-20-091.000
- 2421 Beachview Dr Unit H 2
- 2421 Beachview Dr Unit F16
- 2421 Beachview Dr Unit C2
- 2421 Beachview Dr Unit B02
- 2421 Beachview Dr Unit D07
- 2421 Beachview Dr Unit H-01
- 2421 Beachview Drive Unit #F13 Dr Unit F13
- 9000 Spring Ave
- 2517 N 9th St
- 2829 Villa Venezia Ct
- 7904 Edgewater Blvd
- 8616 Spring Ave
- 2121 S 7th St
- 2117 S 7th St
- 8809 Old Walnut Rd
- Lot 15 Pickering Forest Dr
- 2011 S 7th St
- 0 Marina Ave Unit 4109131
- 8420 Elm Ave
- 8513 Elm Ave
