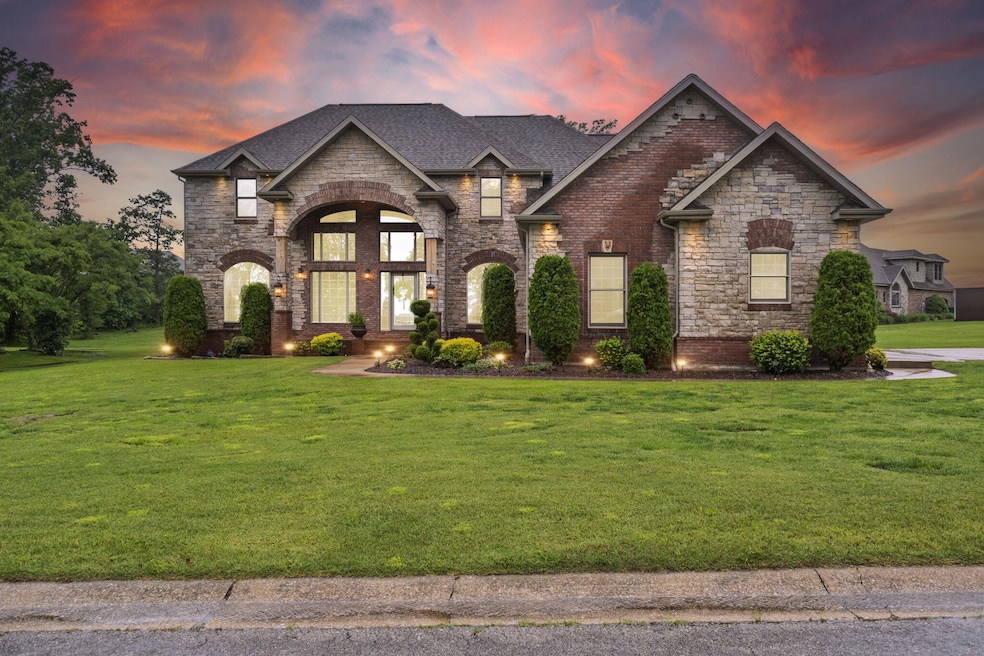Step into refined sophistication with this stunning 5-bedroom, 4.5-bath estate, perfectly situated on the peaceful edge of town, offering the ideal blend of privacy and convenience. From the moment you enter, the grand staircase makes a statement—elegant, dramatic, and unforgettable. Natural light pours through oversized windows, highlighting the open, airy layout and every thoughtfully designed detail.
This home features *two primary suites*, one on the main floor and another upstairs—both spacious, beautifully appointed, and designed for ultimate comfort and privacy. *Massive closets are found throughout the home*, offering abundant storage without sacrificing style, including walk-ins in nearly every bedroom.
A striking catwalk spans the upper level, adding architectural interest and enhancing the home's sense of openness. The kitchen is a showstopper with custom cabinetry, generous workspace, and a layout perfect for entertaining or everyday living. Each bedroom is spacious, with a refined, welcoming feel.
Step outside to your own private retreat. The *inground pool* is perfect for summer gatherings, quiet mornings, or evening swims under the stars.
With a *3-car garage*, multiple living spaces, and standout curb appeal, this home delivers the perfect balance of luxury and livability—all just minutes from town, yet tucked away in a peaceful setting. This is Lebanon living at its finest. Schedule your private tour today!







