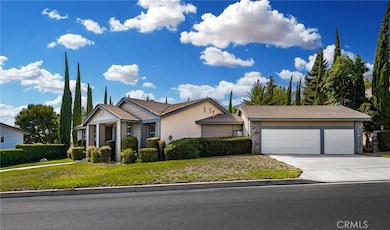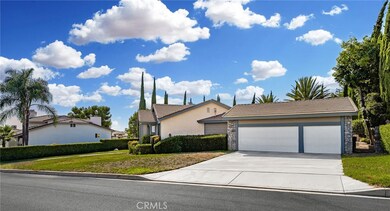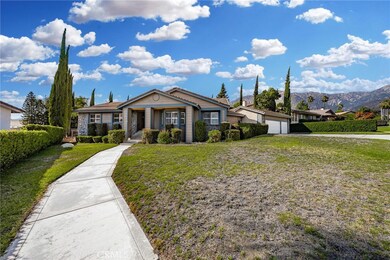2421 Cliff Rd Upland, CA 91784
San Antonio Heights NeighborhoodEstimated payment $8,475/month
Highlights
- In Ground Pool
- Open Floorplan
- Deck
- Valencia Elementary Rated A-
- Mountain View
- Traditional Architecture
About This Home
Discover this exclusive San Antonio Heights gem, a single-story home boasting 2,800 square feet of stylish living space on a sprawling 18,774 square-foot lot. The property offers breathtaking panoramic views of the mountains, making it the perfect setting for an ADU addition—ideal for those seeking guest quarters or providing a place for parents to live with privacy while at the same time, being able to participate in family living and staying connected.
Step through the double-door entry into a home adorned with exquisite hardwood flooring throughout. The formal living room seamlessly flows into a generously sized formal dining room, featuring coffered ceilings that create a space well suited for entertaining friends and family—perfect with the holidays approaching. The dining room provides direct access to the kitchen, a true chef's delight. This expansive kitchen opens to the family room and includes a breakfast counter bar, a center island, an abundance of cabinetry, and a cozy breakfast nook. The earthy wood beam ceilings and the warmth of the stone fireplace with a raised hearth in the family room make it an inviting space for relaxation.
The home features three bedrooms, including a romantic primary en suite. Unwind in the luxurious soaking tub or enjoy the shower. The additional two bedrooms are well-sized, with a secondary bath offering double sinks and a tub-over-shower.
The backyard is your private oasis, accessible through sliding glass doors in the family room. A covered view deck provides a perfect vantage point to soak in the stunning mountain views. The expansive backyard also includes a pool and spa, with ample land available for building an ADU or realizing your own dreamy outdoor space. An abundance of fruit trees will amaze you.
Additional amenities include a three-car attached garage, surround sound in the family, living, and outdoor spaces, plantation shutters, and so much more. This home combines simplicity with sophistication, offering a warm and inviting atmosphere with a unique artistic flair.
You will absolutely love coming home to this beautiful property! Make it yours today!
Listing Agent
Century 21 Masters Brokerage Phone: 909-228-3336 License #00587812 Listed on: 09/21/2025

Home Details
Home Type
- Single Family
Year Built
- Built in 1983
Lot Details
- 0.43 Acre Lot
- Southeast Facing Home
- Wrought Iron Fence
- Block Wall Fence
- Landscaped
- Rectangular Lot
- Level Lot
- Sprinkler System
- Lawn
- Back and Front Yard
- Property is zoned RS-14M
Parking
- 3 Car Attached Garage
- Parking Available
- Side Facing Garage
- Two Garage Doors
- Driveway Level
- RV Potential
Home Design
- Traditional Architecture
- Entry on the 1st floor
- Frame Construction
- Tile Roof
- Concrete Roof
- Stucco
Interior Spaces
- 2,800 Sq Ft Home
- 1-Story Property
- Open Floorplan
- Beamed Ceilings
- Tray Ceiling
- Cathedral Ceiling
- Recessed Lighting
- Track Lighting
- Raised Hearth
- Fireplace Features Masonry
- Plantation Shutters
- Custom Window Coverings
- Blinds
- Double Door Entry
- Sliding Doors
- Panel Doors
- Family Room with Fireplace
- Family Room Off Kitchen
- Living Room
- Formal Dining Room
- Mountain Views
- Laundry Room
Kitchen
- Breakfast Area or Nook
- Open to Family Room
- Eat-In Kitchen
- Breakfast Bar
- Electric Oven
- Built-In Range
- Microwave
- Dishwasher
- Kitchen Island
- Tile Countertops
- Trash Compactor
- Disposal
Flooring
- Wood
- Tile
Bedrooms and Bathrooms
- 3 Main Level Bedrooms
- Mirrored Closets Doors
- Bathroom on Main Level
- 2 Full Bathrooms
- Dual Vanity Sinks in Primary Bathroom
- Private Water Closet
- Soaking Tub
- Bathtub with Shower
Home Security
- Carbon Monoxide Detectors
- Fire and Smoke Detector
Pool
- In Ground Pool
- In Ground Spa
- Gunite Pool
- Gunite Spa
Outdoor Features
- Deck
- Covered Patio or Porch
Utilities
- Central Heating and Cooling System
- Private Water Source
Community Details
- No Home Owners Association
Listing and Financial Details
- Tax Lot 27
- Tax Tract Number 11334
- Assessor Parcel Number 1003081280000
- $681 per year additional tax assessments
Map
Home Values in the Area
Average Home Value in this Area
Tax History
| Year | Tax Paid | Tax Assessment Tax Assessment Total Assessment is a certain percentage of the fair market value that is determined by local assessors to be the total taxable value of land and additions on the property. | Land | Improvement |
|---|---|---|---|---|
| 2025 | $8,448 | $774,499 | $258,168 | $516,331 |
| 2024 | $8,178 | $759,313 | $253,106 | $506,207 |
| 2023 | $8,056 | $744,424 | $248,143 | $496,281 |
| 2022 | $7,882 | $729,827 | $243,277 | $486,550 |
| 2021 | $7,874 | $715,517 | $238,507 | $477,010 |
| 2020 | $7,660 | $708,180 | $236,061 | $472,119 |
| 2019 | $7,632 | $694,294 | $231,432 | $462,862 |
| 2018 | $7,443 | $680,680 | $226,894 | $453,786 |
| 2017 | $7,228 | $667,333 | $222,445 | $444,888 |
| 2016 | $6,982 | $654,248 | $218,083 | $436,165 |
| 2015 | $6,822 | $644,420 | $214,807 | $429,613 |
| 2014 | $6,640 | $631,796 | $210,599 | $421,197 |
Property History
| Date | Event | Price | List to Sale | Price per Sq Ft |
|---|---|---|---|---|
| 09/21/2025 09/21/25 | For Sale | $1,495,000 | -- | $534 / Sq Ft |
Purchase History
| Date | Type | Sale Price | Title Company |
|---|---|---|---|
| Interfamily Deed Transfer | -- | North American Title Company | |
| Interfamily Deed Transfer | -- | Fidelity National Title Co | |
| Grant Deed | $600,000 | Fidelity National Title Co |
Mortgage History
| Date | Status | Loan Amount | Loan Type |
|---|---|---|---|
| Previous Owner | $480,000 | Purchase Money Mortgage |
Source: California Regional Multiple Listing Service (CRMLS)
MLS Number: CV25222267
APN: 1003-081-28
- 2487 Cliff Rd
- 2464 Prospect Dr
- 335 Paxton Ct
- 7935 Gardenia Ave
- 7906 Appaloosa Ct
- 2415 Sierra Dr
- 2162 N Euclid Ave
- 5737 Peridot Ave
- 4954 Crestview Place
- 2368 N Vallejo Way
- 141 W 21st St
- 475 W 26th St
- 2497 Sierra Dr
- 2025 N 2nd Ave
- 8317 La Senda Rd
- 2337 N San Antonio Ave
- 2335 N San Antonio Ave
- 6275 Sapphire St
- 0 Bella Vista Dr Unit CV25069957
- 785 W Dalton Ct
- 1162 E 19th St
- 723 Heritage Ln
- 711 Highline Way
- 1742 Oakview Way
- 1845 Mulberry Way
- 1501 Golf Club Dr
- 588 W 17th St
- 8990 19th St Unit 352
- 8990 19th St Unit 380
- 386 W 16th St
- 1682 Colfax Way
- 9388 Valley View St
- 8778 Lomita Dr
- 9370 Somerset Dr
- 9513 Sunflower St
- 388 Harford Place
- 8777 Lomita Dr Unit B
- 9356 19th St Unit D
- 1397 N 3rd Ave
- 6628 Amethyst St






