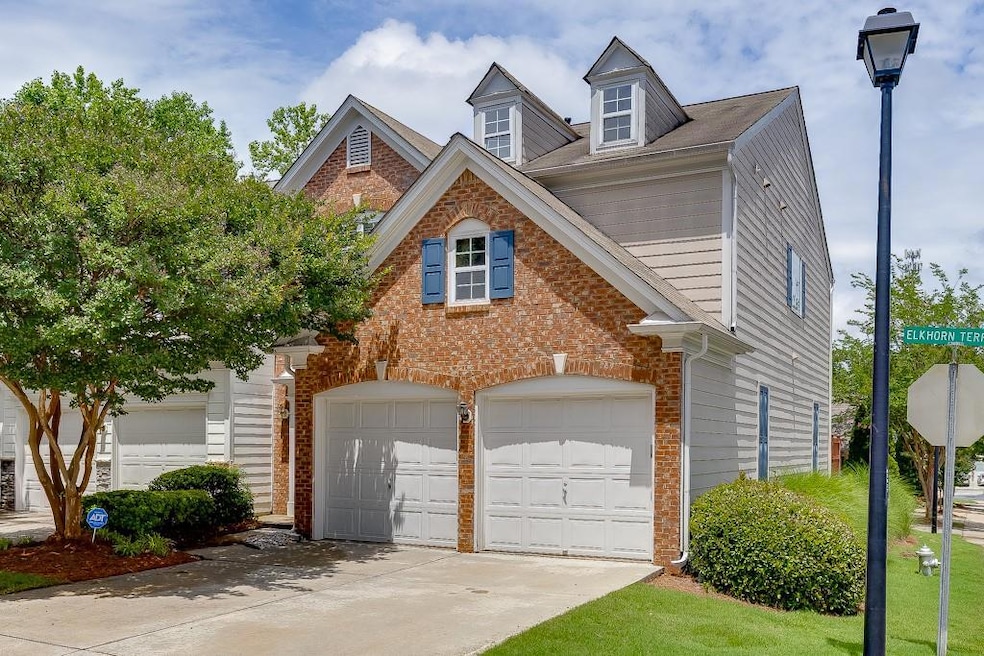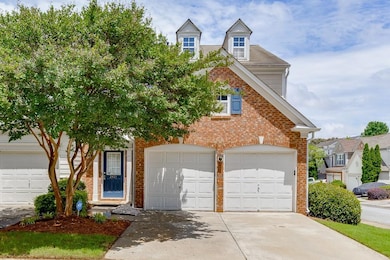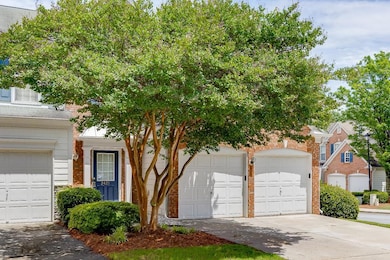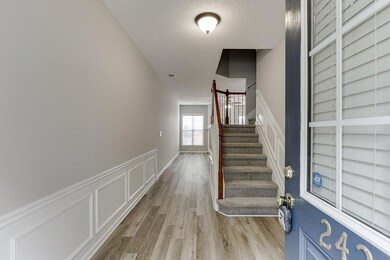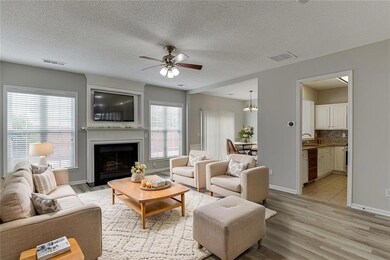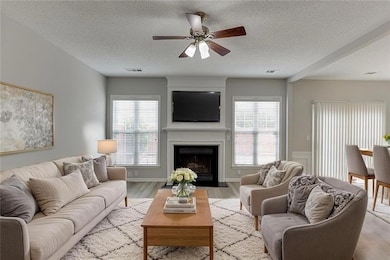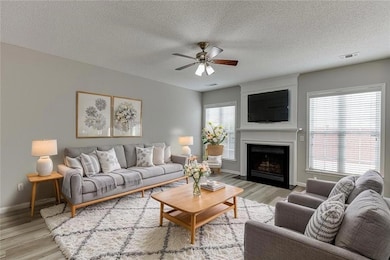2421 Elkhorn Terrace Duluth, GA 30096
Estimated payment $2,912/month
Highlights
- Deck
- Property is near public transit
- Traditional Architecture
- Duluth High School Rated A
- Oversized primary bedroom
- Cathedral Ceiling
About This Home
PRICE IMPROVEMENT & PRIVACY GALORE. RUN- DON'T Walk to see this GORGEOUS & NEWLY RENOVATED 3 BED / 2.5 Bath END UNIT TOWNHOME featuring Spacious & Stylish Modern Updates and Private Outdoor Living!
ALL NEW CARPETING, ALL NEW FRESH INTERIOR PAINT THROUGHOUT, ALL NEW LUXURY VINYL WIDE PLANK FLOORING & NEW HVAC. This HOME is TRULY MOVE-IN READY!
Step inside to the inviting Foyer Entry that opens to a Spacious FAMILY ROOM with a Cozy Gas-Burning FIREPLACE - Perfect for Relaxing or Entertaining. The Bright OPEN-CONCEPT Floor Plan flows seamlessly into the KITCHEN & DINING ROOM, where you'll find REFRESHED WHITE cabinetry, GRANITE Countertops, Ceramic Tile Flooring, a NEW GAS RANGE/OVEN, complete with a modern and stunning Glass Tile Backsplash.
Upstairs, you’ll find three generously sized BEDROOMS and two FULL Bathrooms, including a Luxurious Primary Suite complete with DUAL Vanities, a Walk-In closet, and a separate SOAKING TUB & SHOWER—your private retreat at the end of the day.
Step outside to your PRIVATE FENCED Back Deck—a RARE find in TOWNHOME Living—offering a Quiet space for morning coffee, evening dinners, or weekend entertaining.
This community features NO HOA RENTAL Restrictions. Condominium ownership features Exterior Maintenance INCLUDED in Monthly Fees, making this property a Worry-Free Investment. Reynolds Walk is extremely convenient to Historic Downtown Duluth and I-85, as well as a host of luxury Dining and Shopping choices. Don’t miss the opportunity to make it yours!
Townhouse Details
Home Type
- Townhome
Est. Annual Taxes
- $5,538
Year Built
- Built in 2003
Lot Details
- 1,742 Sq Ft Lot
- 1 Common Wall
- Level Lot
- Back Yard Fenced
HOA Fees
- $430 Monthly HOA Fees
Parking
- 2 Car Attached Garage
- Front Facing Garage
- Garage Door Opener
- Driveway Level
Home Design
- Traditional Architecture
- Shingle Roof
- Composition Roof
- Cement Siding
- Brick Front
- HardiePlank Type
Interior Spaces
- 1,816 Sq Ft Home
- 2-Story Property
- Cathedral Ceiling
- Ceiling Fan
- Factory Built Fireplace
- Fireplace With Gas Starter
- Double Pane Windows
- Entrance Foyer
- Family Room with Fireplace
- L-Shaped Dining Room
- Formal Dining Room
- Neighborhood Views
- Pull Down Stairs to Attic
Kitchen
- Open to Family Room
- Eat-In Kitchen
- Breakfast Bar
- Gas Oven
- Self-Cleaning Oven
- Gas Range
- Range Hood
- Microwave
- Dishwasher
- Stone Countertops
- White Kitchen Cabinets
- Disposal
Flooring
- Carpet
- Ceramic Tile
- Luxury Vinyl Tile
Bedrooms and Bathrooms
- 3 Bedrooms
- Oversized primary bedroom
- Walk-In Closet
- Dual Vanity Sinks in Primary Bathroom
- Separate Shower in Primary Bathroom
- Soaking Tub
Laundry
- Laundry Room
- Laundry in Hall
- Laundry on upper level
- Dryer
- Washer
Home Security
Outdoor Features
- Courtyard
- Deck
- Patio
- Rear Porch
Location
- Property is near public transit
- Property is near schools
- Property is near shops
Schools
- Chesney Elementary School
- Duluth Middle School
- Duluth High School
Utilities
- Forced Air Heating and Cooling System
- Heating System Uses Natural Gas
- Underground Utilities
- 220 Volts
- 110 Volts
- Gas Water Heater
- High Speed Internet
- Phone Available
- Satellite Dish
- Cable TV Available
Listing and Financial Details
- Tax Lot 32
- Assessor Parcel Number R6236 290
Community Details
Overview
- $500 Initiation Fee
- Cma Association, Phone Number (404) 835-9102
- Secondary HOA Phone (404) 835-9102
- Reynolds Walk Subdivision
- FHA/VA Approved Complex
Recreation
- Community Pool
Security
- Fire and Smoke Detector
Map
Home Values in the Area
Average Home Value in this Area
Tax History
| Year | Tax Paid | Tax Assessment Tax Assessment Total Assessment is a certain percentage of the fair market value that is determined by local assessors to be the total taxable value of land and additions on the property. | Land | Improvement |
|---|---|---|---|---|
| 2024 | $5,538 | $147,160 | $21,600 | $125,560 |
| 2023 | $5,538 | $147,160 | $21,600 | $125,560 |
| 2022 | $4,900 | $130,120 | $16,800 | $113,320 |
| 2021 | $3,753 | $96,240 | $14,400 | $81,840 |
| 2020 | $3,774 | $96,240 | $14,400 | $81,840 |
| 2019 | $3,638 | $96,240 | $14,400 | $81,840 |
| 2018 | $3,124 | $81,480 | $14,400 | $67,080 |
| 2016 | $2,670 | $68,040 | $12,000 | $56,040 |
| 2015 | $2,439 | $60,600 | $11,200 | $49,400 |
| 2014 | $2,231 | $54,440 | $8,000 | $46,440 |
Property History
| Date | Event | Price | Change | Sq Ft Price |
|---|---|---|---|---|
| 09/15/2025 09/15/25 | Price Changed | $2,300 | -4.2% | $1 / Sq Ft |
| 09/15/2025 09/15/25 | Under Contract | -- | -- | -- |
| 08/05/2025 08/05/25 | For Rent | $2,400 | 0.0% | -- |
| 08/01/2025 08/01/25 | Price Changed | $379,000 | -2.8% | $209 / Sq Ft |
| 06/11/2025 06/11/25 | For Sale | $389,900 | 0.0% | $215 / Sq Ft |
| 04/22/2022 04/22/22 | Rented | $2,300 | 0.0% | -- |
| 04/01/2022 04/01/22 | For Rent | $2,300 | +43.8% | -- |
| 10/24/2017 10/24/17 | Rented | $1,600 | -3.0% | -- |
| 10/09/2017 10/09/17 | For Rent | $1,650 | -- | -- |
Purchase History
| Date | Type | Sale Price | Title Company |
|---|---|---|---|
| Deed | -- | -- | |
| Deed | -- | -- | |
| Foreclosure Deed | $151,000 | -- | |
| Deed | $178,000 | -- | |
| Foreclosure Deed | $127,500 | -- | |
| Quit Claim Deed | -- | -- | |
| Deed | $165,900 | -- |
Mortgage History
| Date | Status | Loan Amount | Loan Type |
|---|---|---|---|
| Closed | $103,200 | New Conventional | |
| Closed | $124,000 | New Conventional | |
| Previous Owner | $178,000 | New Conventional | |
| Previous Owner | $148,800 | No Value Available | |
| Previous Owner | $40,000 | Stand Alone Second | |
| Previous Owner | $149,247 | New Conventional |
Source: First Multiple Listing Service (FMLS)
MLS Number: 7595829
APN: 6-236-290
- 3809 Grovemont Place
- 2347 Fawn Hollow Ct Unit 1
- 2290 Honeycomb Ct
- 3984 Oak Glenn Dr
- 2894 Regent Walk Dr
- 2619 Tina Ct
- 2379 Fallbrook Ct Unit 2
- 2630 Garland Way
- 4110 Sugar Mill Dr
- 3190 Oxwell Dr
- 2606 Gravitt Rd Unit 2
- 2695 Davenport Rd
- 2355 Brick Mill Ct
- 3262 Davenport Park Ln Unit 2
- 4172 Howell Park Rd
- 2368 Village Park Bend
- 4300 Wildridge Dr
- 2688 Cranston Ln
- 2730 Shelter Cove NW
- 2430 Elkhorn Terrace
- 3786 Murdock Ln
- 2442 Fairlie Dr
- 2388 Fairlie Dr
- 3809 Dandridge Way
- 2500 Pleasant Hill Rd
- 3884 Dandridge Way
- 3893 Grovemont Place
- 2711 Woodside Dr
- 4073 Beaver Oaks Dr
- 4220 E Meadow Dr
- 4028 Oak Glenn Dr
- 4201 Pleasant Lake Village Ln
- 2401 Oxwell Way
- 3345 Oxwell Dr
- 4080 Beaver Oak Ct
- 3925 Satellite Blvd
- 3355 Mcdaniel Rd
- 4130 Wildridge Dr
- 2620 N Berkeley Lake Rd NW
