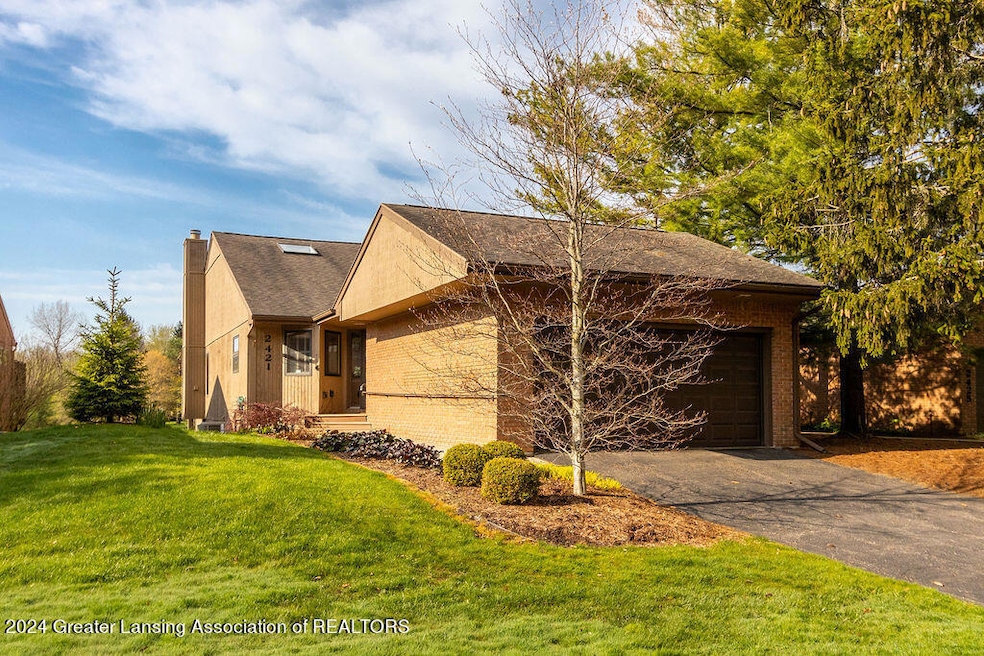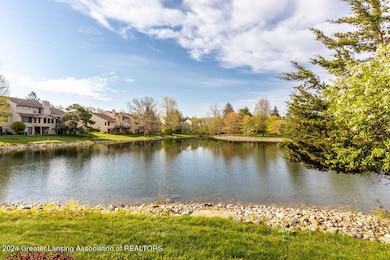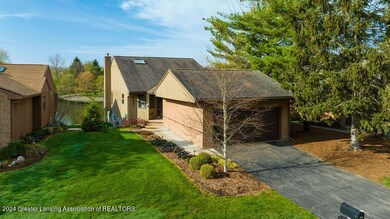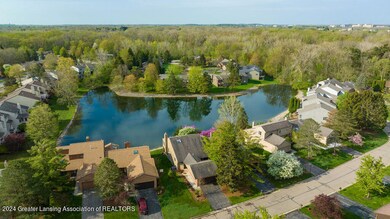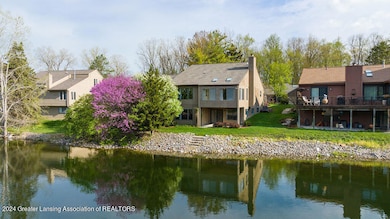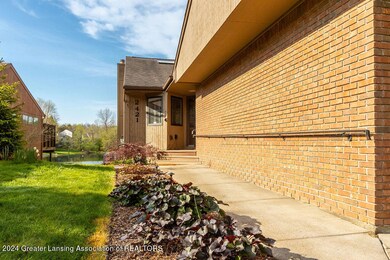
2421 Emerald Lake Dr Unit 122 East Lansing, MI 48823
Highlights
- Lake Front
- Open Floorplan
- Ranch Style House
- Bennett Woods Elementary School Rated A
- Cathedral Ceiling
- Bonus Room
About This Home
As of June 2024Welcome home to 2421 Emerald Lake Drive where you can downsize, yet right size into this wonderful one-story condo with spectacular sunlight and water views ready to soothe your soul. This home features 3 bedrooms, 3 baths, 2 car garage, a sunroom, main floor laundry, an updated kitchen, a finished walkout lower level and tons of storage. Step inside and enjoy having the modern conveniences all on one floor, two bedrooms including a king-size primary suite with water views, a large walk-in closet, and tiled bath with dual vanity. An updated galley kitchen with newer stainless-steel appliances offers a generous amount of counter space and storage, including pantry. It opens to the dining room, vaulted great room with fireplace, and a sunroom that overlooks the neighborhood lake. The dining and great room areas have built-in shelves ready to highlight your artistic finds and collections. The tiled sunroom is a super enjoyable space and the perfect space to unwind or share time with friends and family and soak in some sun and nature. The finished lower level has an incredible finished space. The recreation/family room has a full wall of bookcases and is a great entertaining space. The fourth bedroom is super-sized, it also offers incredible lake views, a large closet, and access to the 3rd bath. There is a cedar closet, a secondary pantry/kitchen work area (great for parties) and more dry storage for all your things. Located in East Lansing, it is close and convenient to downtown festivals, sports, and entertainment and in the highly acclaimed Okemos School District. If you are considering downsizing and worried about losing storage, this one will surprise and delight.
Property Details
Home Type
- Condominium
Est. Annual Taxes
- $7,330
Year Built
- Built in 1989
Lot Details
- Lake Front
- Property fronts a private road
- Landscaped
HOA Fees
- $400 Monthly HOA Fees
Parking
- 2 Car Attached Garage
- Front Facing Garage
Property Views
- Lake
- Neighborhood
Home Design
- Ranch Style House
- Brick Exterior Construction
- Shingle Roof
- Wood Siding
- Concrete Perimeter Foundation
Interior Spaces
- Open Floorplan
- Built-In Features
- Bookcases
- Cathedral Ceiling
- Track Lighting
- Gas Fireplace
- Entrance Foyer
- Great Room with Fireplace
- Family Room
- Living Room
- Formal Dining Room
- Bonus Room
- Sun or Florida Room
- Storage
- Utility Room
Kitchen
- Self-Cleaning Oven
- Microwave
- Ice Maker
- Stainless Steel Appliances
- Laminate Countertops
- Disposal
Flooring
- Parquet
- Carpet
- Vinyl
Bedrooms and Bathrooms
- 3 Bedrooms
- Cedar Closet
- Walk-In Closet
- Double Vanity
Laundry
- Laundry in Hall
- Laundry on main level
- Gas Dryer Hookup
Finished Basement
- Walk-Out Basement
- Basement Fills Entire Space Under The House
- Bedroom in Basement
- Natural lighting in basement
Outdoor Features
- Patio
Utilities
- Humidifier
- Forced Air Heating and Cooling System
- Heating System Uses Natural Gas
- 220 Volts For Spa
- 150 Amp Service
- 100 Amp Service
- Power Generator
- Water Heater
Community Details
- Association fees include trash, snow removal, liability insurance, lawn care, fire insurance
- Wildwood Lakes Condo Assoc Association
- Wildwood Subdivision
Ownership History
Purchase Details
Home Financials for this Owner
Home Financials are based on the most recent Mortgage that was taken out on this home.Purchase Details
Purchase Details
Home Financials for this Owner
Home Financials are based on the most recent Mortgage that was taken out on this home.Purchase Details
Map
Home Values in the Area
Average Home Value in this Area
Purchase History
| Date | Type | Sale Price | Title Company |
|---|---|---|---|
| Warranty Deed | $363,300 | None Listed On Document | |
| Interfamily Deed Transfer | -- | None Available | |
| Warranty Deed | $310,000 | Metropolitan Title Company | |
| Warranty Deed | $147,500 | -- |
Mortgage History
| Date | Status | Loan Amount | Loan Type |
|---|---|---|---|
| Previous Owner | $56,000 | Credit Line Revolving | |
| Previous Owner | $57,000 | Credit Line Revolving | |
| Previous Owner | $248,000 | Purchase Money Mortgage |
Property History
| Date | Event | Price | Change | Sq Ft Price |
|---|---|---|---|---|
| 06/12/2024 06/12/24 | Sold | $363,300 | +3.8% | $129 / Sq Ft |
| 06/10/2024 06/10/24 | Pending | -- | -- | -- |
| 05/20/2024 05/20/24 | For Sale | $350,000 | -- | $125 / Sq Ft |
Tax History
| Year | Tax Paid | Tax Assessment Tax Assessment Total Assessment is a certain percentage of the fair market value that is determined by local assessors to be the total taxable value of land and additions on the property. | Land | Improvement |
|---|---|---|---|---|
| 2024 | $7,330 | $154,200 | $0 | $154,200 |
| 2023 | $6,376 | $145,300 | $0 | $145,300 |
| 2022 | $5,089 | $137,200 | $0 | $137,200 |
| 2021 | $5,089 | $134,500 | $0 | $134,500 |
| 2020 | $4,994 | $132,200 | $0 | $132,200 |
| 2019 | $4,872 | $126,700 | $0 | $126,700 |
| 2018 | $4,628 | $113,500 | $0 | $113,500 |
| 2017 | $4,406 | $108,200 | $0 | $108,200 |
| 2016 | $1,967 | $96,900 | $0 | $96,900 |
| 2015 | $1,967 | $90,200 | $0 | $0 |
| 2014 | $1,967 | $89,000 | $0 | $0 |
About the Listing Agent

Since 1992, as a Greater Lansing REALTOR®, Lisa has helped hundreds of families find the home of their dreams. Not an easy task, but nothing is or should be that is worth having. Over the years, Lisa has witnessed major market shifts from a Buyer’s Market to a Seller’s Market. While the mechanics of a real estate transaction are similar, it is vital to understand how real estate is being transacted in the current real estate market, the stress on the consumer and the importance it is to
Lisa's Other Listings
Source: Greater Lansing Association of Realtors®
MLS Number: 280734
APN: 02-02-16-151-033
- 2430 Emerald Lake Dr
- 5267 E Hidden Lake Dr
- 2440 Emerald Lake Dr
- 5331 E Hidden Lake Dr
- 5259 Golden Cir
- 2454 Emerald Lake Dr Unit 106
- 2397 Emerald Forest Cir Unit 26
- 2371 Emerald Forest Cir
- 2343 Sapphire Ln Unit 48
- 2410 Burcham Dr
- 5431 Wild Oak Dr Unit 20
- 5166 Park Lake Rd
- 5380 Blue Haven Dr
- 2666 Roseland Ave
- 5213 Blue Haven Dr
- 5219 Wardcliff Dr
- 5680 Deville Ct Unit 61
- 2512 Royce Ct
- 1842 Burcham Dr
- 1833 Burrwood Cir Unit 23
