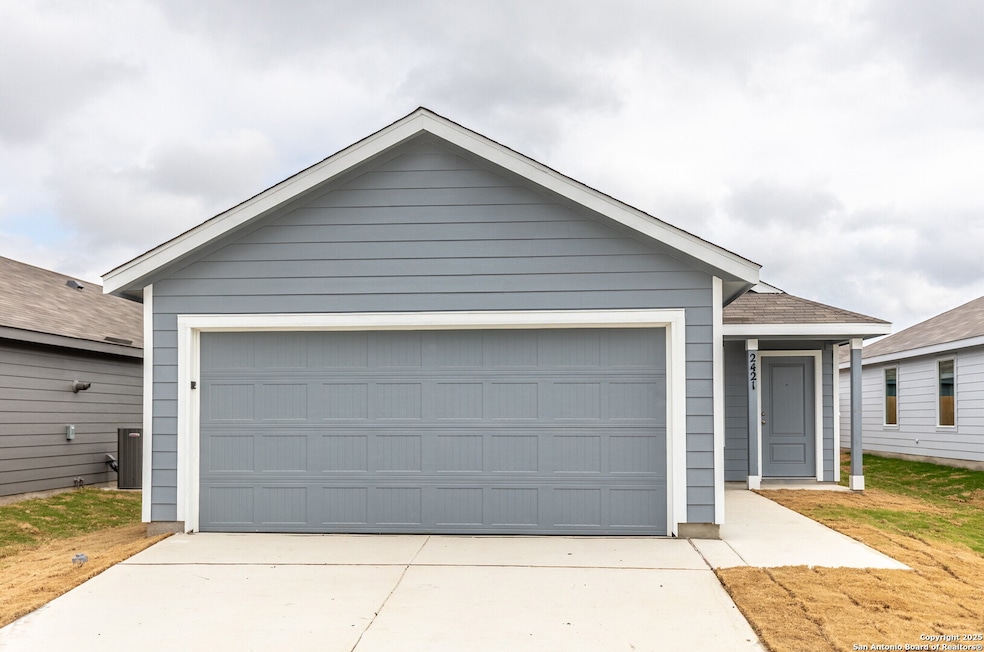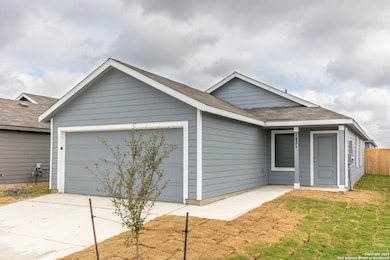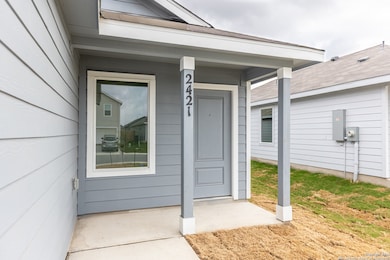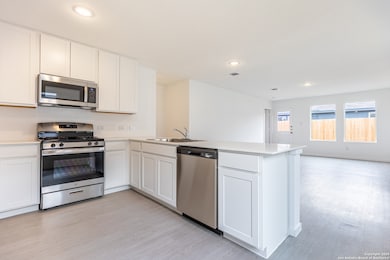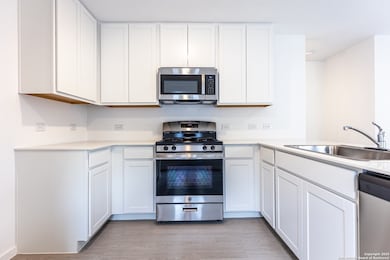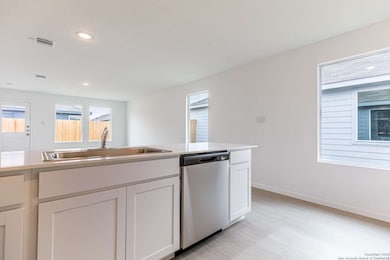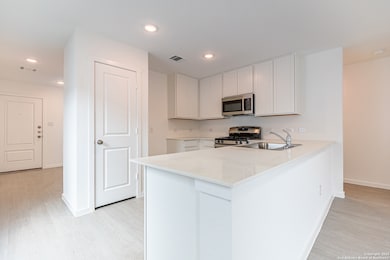2421 Legends Creek New Braunfels, TX 78130
South New Braunfels Neighborhood
3
Beds
2
Baths
--
Sq Ft
2025
Built
Highlights
- 2 Car Attached Garage
- Central Heating and Cooling System
- 1-Story Property
- Walk-In Closet
About This Home
Be the first to live in this brand-new home-move-in ready! This stunning one-story features an open, inviting layout with a spacious kitchen equipped with sleek stainless steel appliances overlooking the large living room. Inside, you'll find three generous bedrooms with plush carpeting, two full bathrooms, ample closet space, and a two-car garage. Enjoy outdoor activities in your private backyard. Conveniently located just off Hwy 46, offering an easy commute to both New Braunfels and Seguin, with plenty of nearby dining, shopping, and entertainment options.Schedule your tour today!
Home Details
Home Type
- Single Family
Year Built
- Built in 2025
Parking
- 2 Car Attached Garage
Interior Spaces
- 1-Story Property
- Window Treatments
- Dishwasher
- Washer Hookup
Bedrooms and Bathrooms
- 3 Bedrooms
- Walk-In Closet
- 2 Full Bathrooms
Utilities
- Central Heating and Cooling System
Community Details
- Parkside Subdivision
Map
Source: San Antonio Board of REALTORS®
MLS Number: 1923501
Nearby Homes
- 244 Ottawa Way
- 2428 Shady Grove
- 240 Ottawa Way
- 1924 Longspur Cove
- 1935 Longspur Cove
- 1928 Longspur Cove
- 268 Ottawa Way
- 1334 Mach Dr
- 1944 Longspur Cove
- 2409 Legends Creek
- 2653 Gallic Rooster
- 228 Ottawa Way
- 502 Chevre Rd
- 0 Ervendberg Ave Unit 1798997
- 3143 Dispatch Dr
- 1351 Mach Dr
- 0 Ervendberg Ave Unit 552275
- 1932 Longspur Cove
- 276 Ottawa Way
- 272 Ottawa Way
- 2657 Gallic Rooster
- 492 Magnolia Wind
- 917 Seminole Dr
- 236 Alves Ln Unit 1
- 974 Manger Ln
- 1054 Stone Branch
- 1058 Stone Branch
- 904 Brook Ave
- 1010 Tripp Ln
- 1944 Edelweiss Ave
- 1149 Brown Rock Dr
- 1137 Brown Rock Dr
- 1129 Brown Rock Dr
- 1125 Brown Rock Dr
- 294 Rosalie Dr
- 292 Rosalie Dr
- 957 Floating Star
- 290 Rosalie Dr
- 305 Rosalie Dr
- 918 Brown Rock Dr
