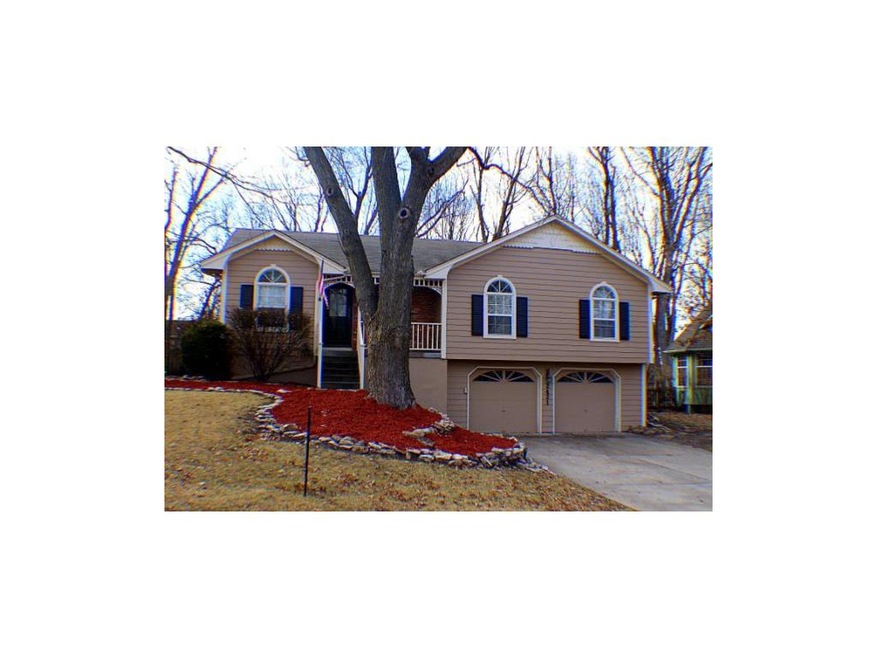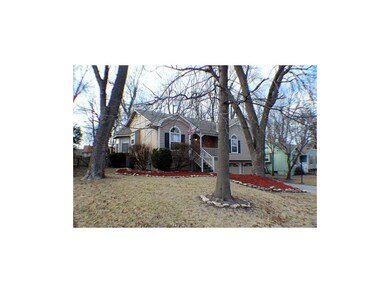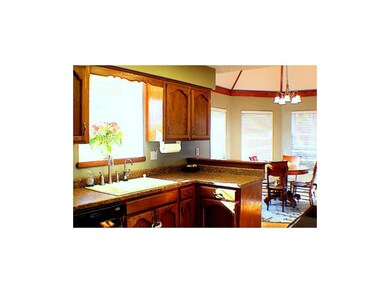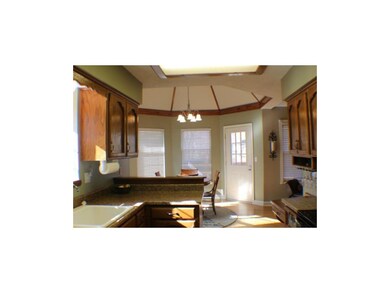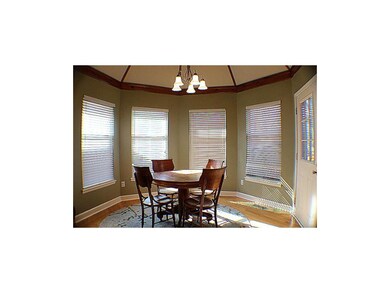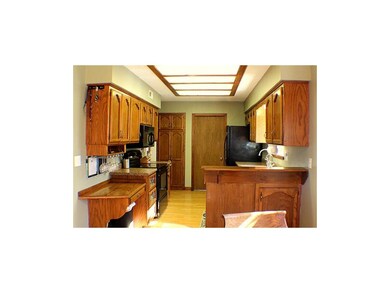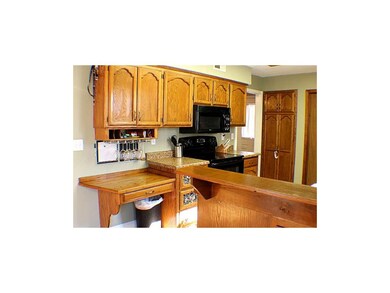
2421 NW Acorn Dr Blue Springs, MO 64014
Highlights
- Spa
- Deck
- Vaulted Ceiling
- Lucy Franklin Elementary School Rated A
- Recreation Room
- Traditional Architecture
About This Home
As of October 2024Super cute raised ranch on a beautiful treed lot. Hardwood floors in the kitchen/dining/living area. Spacious kitchen, w/pantry and laundry. Living area w/wood burning fireplace. Large master bedroom with his and hers closets. 3rd bedroom with stairs that climbs to loft/reading area. Lower level finished with tile floor, and full bathroom and storage area. Entertain summer barbecues on the large double deck, enjoy the hot tub it stays! Fully fenced yard.
Last Agent to Sell the Property
The Real Estate Store LLC License #2005026561 Listed on: 02/01/2015

Home Details
Home Type
- Single Family
Est. Annual Taxes
- $1,985
Year Built
- Built in 1988
Lot Details
- Lot Dimensions are 120x70
- Wood Fence
- Sprinkler System
- Many Trees
Parking
- 2 Car Attached Garage
- Front Facing Garage
- Garage Door Opener
Home Design
- Traditional Architecture
- Frame Construction
- Composition Roof
- Wood Siding
Interior Spaces
- Wet Bar: Cathedral/Vaulted Ceiling, Hardwood, Shades/Blinds, Shower Over Tub, Vinyl, Carpet, Ceiling Fan(s), Shower Only, Walk-In Closet(s), Skylight(s), Built-in Features, Pantry, Fireplace, Wood Floor
- Built-In Features: Cathedral/Vaulted Ceiling, Hardwood, Shades/Blinds, Shower Over Tub, Vinyl, Carpet, Ceiling Fan(s), Shower Only, Walk-In Closet(s), Skylight(s), Built-in Features, Pantry, Fireplace, Wood Floor
- Vaulted Ceiling
- Ceiling Fan: Cathedral/Vaulted Ceiling, Hardwood, Shades/Blinds, Shower Over Tub, Vinyl, Carpet, Ceiling Fan(s), Shower Only, Walk-In Closet(s), Skylight(s), Built-in Features, Pantry, Fireplace, Wood Floor
- Skylights
- Shades
- Plantation Shutters
- Drapes & Rods
- Living Room with Fireplace
- Recreation Room
- Finished Basement
Kitchen
- Country Kitchen
- Breakfast Area or Nook
- Electric Oven or Range
- Dishwasher
- Granite Countertops
- Laminate Countertops
- Disposal
Flooring
- Wood
- Wall to Wall Carpet
- Linoleum
- Laminate
- Stone
- Ceramic Tile
- Luxury Vinyl Plank Tile
- Luxury Vinyl Tile
Bedrooms and Bathrooms
- 3 Bedrooms
- Primary Bedroom on Main
- Cedar Closet: Cathedral/Vaulted Ceiling, Hardwood, Shades/Blinds, Shower Over Tub, Vinyl, Carpet, Ceiling Fan(s), Shower Only, Walk-In Closet(s), Skylight(s), Built-in Features, Pantry, Fireplace, Wood Floor
- Walk-In Closet: Cathedral/Vaulted Ceiling, Hardwood, Shades/Blinds, Shower Over Tub, Vinyl, Carpet, Ceiling Fan(s), Shower Only, Walk-In Closet(s), Skylight(s), Built-in Features, Pantry, Fireplace, Wood Floor
- 3 Full Bathrooms
- Double Vanity
- Cathedral/Vaulted Ceiling
Laundry
- Laundry Room
- Laundry on main level
Home Security
- Storm Doors
- Fire and Smoke Detector
Outdoor Features
- Spa
- Deck
- Enclosed patio or porch
Schools
- Lucy Franklin Elementary School
- Blue Springs High School
Additional Features
- City Lot
- Forced Air Heating and Cooling System
Community Details
- Brittany Place Subdivision
Listing and Financial Details
- Exclusions: Sprinkler
- Assessor Parcel Number 36-310-07-15-00-0-00-000
Ownership History
Purchase Details
Home Financials for this Owner
Home Financials are based on the most recent Mortgage that was taken out on this home.Purchase Details
Home Financials for this Owner
Home Financials are based on the most recent Mortgage that was taken out on this home.Purchase Details
Home Financials for this Owner
Home Financials are based on the most recent Mortgage that was taken out on this home.Purchase Details
Home Financials for this Owner
Home Financials are based on the most recent Mortgage that was taken out on this home.Purchase Details
Home Financials for this Owner
Home Financials are based on the most recent Mortgage that was taken out on this home.Purchase Details
Home Financials for this Owner
Home Financials are based on the most recent Mortgage that was taken out on this home.Purchase Details
Home Financials for this Owner
Home Financials are based on the most recent Mortgage that was taken out on this home.Purchase Details
Purchase Details
Home Financials for this Owner
Home Financials are based on the most recent Mortgage that was taken out on this home.Purchase Details
Home Financials for this Owner
Home Financials are based on the most recent Mortgage that was taken out on this home.Purchase Details
Home Financials for this Owner
Home Financials are based on the most recent Mortgage that was taken out on this home.Similar Homes in Blue Springs, MO
Home Values in the Area
Average Home Value in this Area
Purchase History
| Date | Type | Sale Price | Title Company |
|---|---|---|---|
| Warranty Deed | -- | Platinum Title | |
| Warranty Deed | -- | None Available | |
| Warranty Deed | -- | Continental Title | |
| Quit Claim Deed | -- | None Available | |
| Warranty Deed | -- | Stewart Title Company Midwes | |
| Warranty Deed | -- | Kansas City Title | |
| Corporate Deed | -- | None Available | |
| Trustee Deed | $135,000 | None Available | |
| Interfamily Deed Transfer | -- | Tc | |
| Warranty Deed | -- | Premier Land Title | |
| Warranty Deed | -- | Stewart Title |
Mortgage History
| Date | Status | Loan Amount | Loan Type |
|---|---|---|---|
| Open | $239,200 | New Conventional | |
| Previous Owner | $168,387 | New Conventional | |
| Previous Owner | $117,200 | New Conventional | |
| Previous Owner | $110,000 | New Conventional | |
| Previous Owner | $107,250 | Unknown | |
| Previous Owner | $136,345 | FHA | |
| Previous Owner | $118,750 | Purchase Money Mortgage | |
| Previous Owner | $163,000 | Purchase Money Mortgage | |
| Previous Owner | $133,763 | Purchase Money Mortgage | |
| Previous Owner | $96,900 | Purchase Money Mortgage |
Property History
| Date | Event | Price | Change | Sq Ft Price |
|---|---|---|---|---|
| 07/14/2025 07/14/25 | Pending | -- | -- | -- |
| 07/10/2025 07/10/25 | Price Changed | $349,500 | -1.4% | $176 / Sq Ft |
| 06/27/2025 06/27/25 | Price Changed | $354,500 | -1.4% | $179 / Sq Ft |
| 06/19/2025 06/19/25 | Price Changed | $359,500 | -4.1% | $181 / Sq Ft |
| 06/17/2025 06/17/25 | For Sale | $375,000 | +25.4% | $189 / Sq Ft |
| 10/01/2024 10/01/24 | Sold | -- | -- | -- |
| 08/21/2024 08/21/24 | Pending | -- | -- | -- |
| 08/16/2024 08/16/24 | For Sale | $299,000 | +49.6% | $151 / Sq Ft |
| 03/11/2019 03/11/19 | Sold | -- | -- | -- |
| 02/11/2019 02/11/19 | For Sale | $199,900 | +33.3% | $119 / Sq Ft |
| 03/17/2015 03/17/15 | Sold | -- | -- | -- |
| 02/08/2015 02/08/15 | Pending | -- | -- | -- |
| 01/29/2015 01/29/15 | For Sale | $150,000 | -- | $118 / Sq Ft |
Tax History Compared to Growth
Tax History
| Year | Tax Paid | Tax Assessment Tax Assessment Total Assessment is a certain percentage of the fair market value that is determined by local assessors to be the total taxable value of land and additions on the property. | Land | Improvement |
|---|---|---|---|---|
| 2024 | $2,915 | $35,733 | $6,084 | $29,649 |
| 2023 | $2,859 | $35,734 | $5,989 | $29,745 |
| 2022 | $2,924 | $32,300 | $5,985 | $26,315 |
| 2021 | $2,922 | $32,300 | $5,985 | $26,315 |
| 2020 | $2,507 | $28,194 | $5,985 | $22,209 |
| 2019 | $2,424 | $28,194 | $5,985 | $22,209 |
| 2018 | $2,163 | $24,214 | $3,224 | $20,990 |
| 2017 | $2,051 | $24,214 | $3,224 | $20,990 |
| 2016 | $2,051 | $23,028 | $3,629 | $19,399 |
| 2014 | $1,986 | $22,220 | $3,623 | $18,597 |
Agents Affiliated with this Home
-
Summer Sterling
S
Seller's Agent in 2025
Summer Sterling
Real Broker, LLC-MO
(816) 419-4503
2 in this area
5 Total Sales
-
Bryan Huff

Seller's Agent in 2024
Bryan Huff
Keller Williams Realty Partners Inc.
(913) 907-0760
15 in this area
1,075 Total Sales
-
Christopher Boje
C
Seller Co-Listing Agent in 2024
Christopher Boje
Keller Williams Realty Partners Inc.
(913) 906-5400
2 in this area
105 Total Sales
-
Kathryn Thomas

Seller's Agent in 2019
Kathryn Thomas
ReeceNichols - Leawood
(816) 810-7156
8 in this area
232 Total Sales
-
Cristin Walters

Seller Co-Listing Agent in 2019
Cristin Walters
ReeceNichols - Eastland
(816) 853-3642
25 in this area
147 Total Sales
-
Teressa Quigley

Seller's Agent in 2015
Teressa Quigley
The Real Estate Store LLC
(816) 820-8559
2 in this area
166 Total Sales
Map
Source: Heartland MLS
MLS Number: 1920080
APN: 36-310-07-15-00-0-00-000
- 324 NW Palmer Dr
- 2316 NW Acorn Dr
- 2508 NW 6th St
- 112 NE Gaslight Ln
- 2714 NW 1 St
- 2714 NW 1st St
- 2701 NW 5th St
- 2805 NW 3rd Terrace
- 2208 NW 2nd Street Ct
- 2105 NW 5th St
- 2806 NW 1st St
- 2904 NW 5th St
- 2412 NE 2nd Terrace
- 520 NW Beau Cir
- 257 NE Chateau Dr
- 513 NE Hans Dr
- 604 NE Hans Dr
- 522 NE Leann Dr
- 311 NE Bridge Place
- 912 NW Forest Dr
