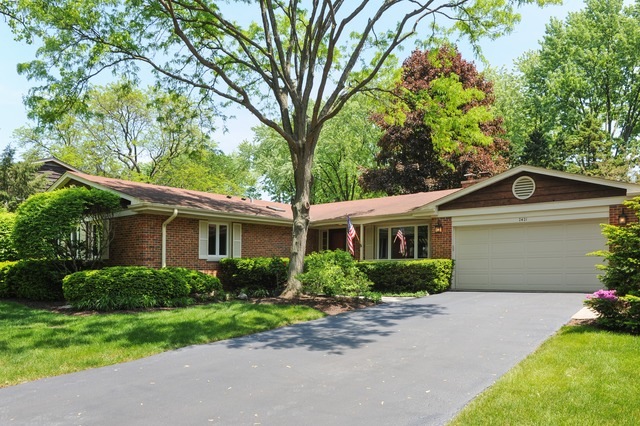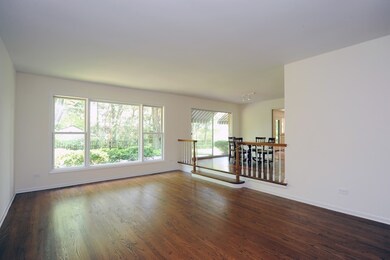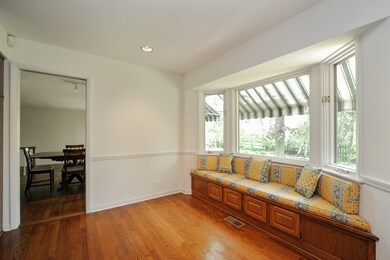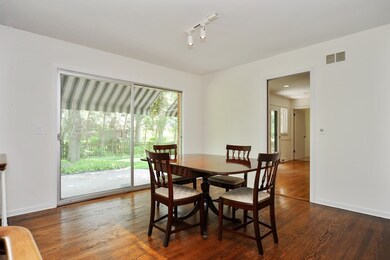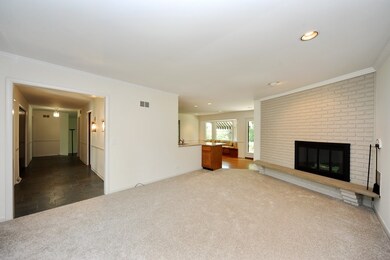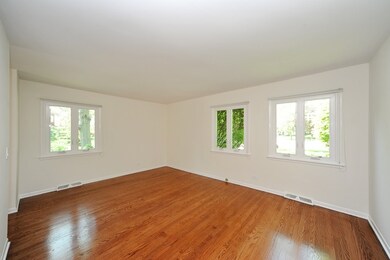
2421 Partridge Ln Northbrook, IL 60062
Highlights
- Ranch Style House
- Double Oven
- Breakfast Bar
- Westmoor Elementary School Rated A
- Attached Garage
- Central Air
About This Home
As of July 2016Updated 3 bed 2.5 bath ranch home in the heart of Northbrook. Kitchen has new granite counter tops, SS refrigerator, cook top, dishwasher, and microwave. Beautiful hardwood floors. Updated bathrooms, many new windows, new carpet in family room, new tile floor in laundry room, freshly painted. Close to Westmoor school. NO HOMEOWNER OR HOMESTEAD EXCEPTIONS REFLECTED IN TAXES.
Last Agent to Sell the Property
Barbara Byrne
Baird & Warner Listed on: 05/24/2016
Home Details
Home Type
- Single Family
Est. Annual Taxes
- $13,558
Year Built
- 1969
Lot Details
- East or West Exposure
Parking
- Attached Garage
- Garage Door Opener
- Driveway
- Garage Is Owned
Home Design
- Ranch Style House
- Brick Exterior Construction
Interior Spaces
- Primary Bathroom is a Full Bathroom
- Wood Burning Fireplace
- Partially Finished Basement
- Partial Basement
Kitchen
- Breakfast Bar
- Double Oven
- Microwave
- Dishwasher
- Disposal
Laundry
- Dryer
- Washer
Utilities
- Central Air
- Heating System Uses Gas
- Lake Michigan Water
Ownership History
Purchase Details
Home Financials for this Owner
Home Financials are based on the most recent Mortgage that was taken out on this home.Purchase Details
Similar Homes in Northbrook, IL
Home Values in the Area
Average Home Value in this Area
Purchase History
| Date | Type | Sale Price | Title Company |
|---|---|---|---|
| Warranty Deed | $580,000 | Chicago Title | |
| Interfamily Deed Transfer | -- | None Available |
Mortgage History
| Date | Status | Loan Amount | Loan Type |
|---|---|---|---|
| Open | $100,000 | New Conventional | |
| Previous Owner | $200,000 | Credit Line Revolving | |
| Previous Owner | $50,000 | Credit Line Revolving |
Property History
| Date | Event | Price | Change | Sq Ft Price |
|---|---|---|---|---|
| 08/01/2016 08/01/16 | Rented | $3,000 | 0.0% | -- |
| 07/12/2016 07/12/16 | For Rent | $3,000 | 0.0% | -- |
| 07/11/2016 07/11/16 | Sold | $580,000 | 0.0% | $243 / Sq Ft |
| 05/27/2016 05/27/16 | Pending | -- | -- | -- |
| 05/24/2016 05/24/16 | For Sale | $579,900 | -- | $243 / Sq Ft |
Tax History Compared to Growth
Tax History
| Year | Tax Paid | Tax Assessment Tax Assessment Total Assessment is a certain percentage of the fair market value that is determined by local assessors to be the total taxable value of land and additions on the property. | Land | Improvement |
|---|---|---|---|---|
| 2024 | $13,558 | $62,663 | $19,380 | $43,283 |
| 2023 | $13,867 | $62,663 | $19,380 | $43,283 |
| 2022 | $13,867 | $66,000 | $19,380 | $46,620 |
| 2021 | $11,659 | $50,000 | $16,796 | $33,204 |
| 2020 | $11,481 | $50,000 | $16,796 | $33,204 |
| 2019 | $11,144 | $54,946 | $16,796 | $38,150 |
| 2018 | $12,244 | $52,286 | $14,858 | $37,428 |
| 2017 | $11,928 | $52,286 | $14,858 | $37,428 |
| 2016 | $11,218 | $52,286 | $14,858 | $37,428 |
| 2015 | $10,942 | $46,187 | $12,274 | $33,913 |
| 2014 | $10,452 | $46,187 | $12,274 | $33,913 |
| 2013 | $9,142 | $46,187 | $12,274 | $33,913 |
Agents Affiliated with this Home
-

Seller's Agent in 2016
Audra Casey
@ Properties
(847) 208-8779
72 in this area
126 Total Sales
-
B
Seller's Agent in 2016
Barbara Byrne
Baird & Warner
-

Buyer's Agent in 2016
Honore Frumentino
@ Properties
(847) 456-3104
18 in this area
217 Total Sales
Map
Source: Midwest Real Estate Data (MRED)
MLS Number: MRD09236345
APN: 04-09-301-043-0000
- 2445 Cherry Ln
- 2333 Catherine St
- 2409 Center Ave
- 2227 Catherine St
- 2210 Center Ave
- 1184 Cedar Ln
- 1331 Pfingsten Rd
- 2521 Illinois Rd
- 1060 Cedar Ln
- 2411 Woodlawn Rd
- 2810 Beckwith Ct
- 1435 Pfingsten Rd
- 860 Cedar Ln Unit 12A
- 2028 Maple Ave
- 1247 Highpoint Ln
- 2810 Weller Ln
- 2117 Illinois Rd
- 1455 Shermer Rd Unit 506C
- 2015 Illinois Rd
- 1922 Lincoln Ave
