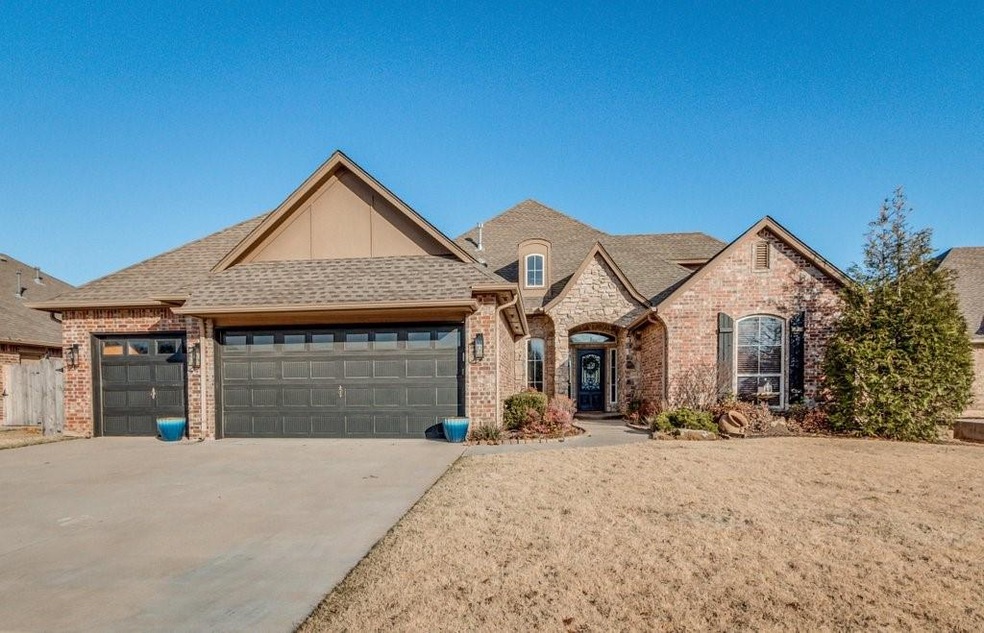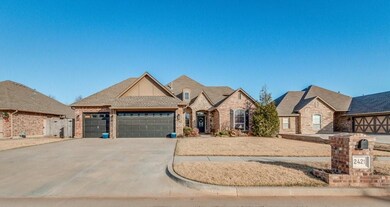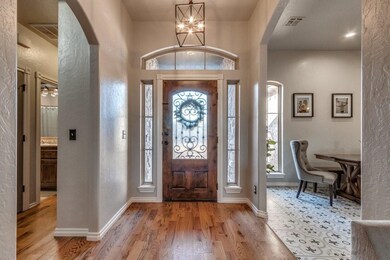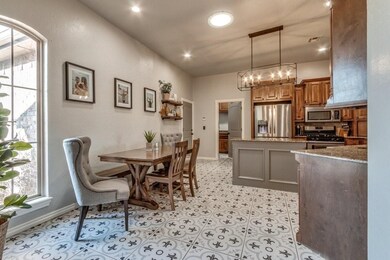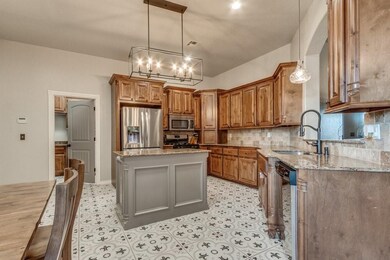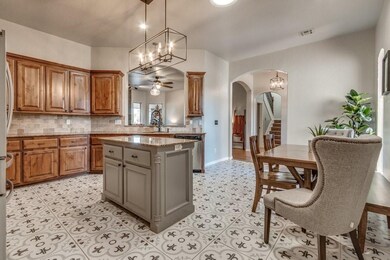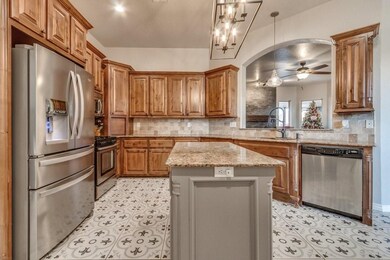
Highlights
- Water Views
- Wood Flooring
- Bonus Room
- Heritage Trails Elementary School Rated A
- 1 Fireplace
- Covered patio or porch
About This Home
As of December 2021OMG!!n This is a looker!! Better hurry under $350K with a pool and beautiful scenery with access to pond. Come check out this well maintained 4 bedroom 3 bath home. Located close to shopping, food, entertainment and only 8 min from I-35. Includes outdoor fireplace, surround sound system (indoor/outdoor), real hardwood floors, saltwater pool with child safety fence, hot tub, and gazebo. Updates including new tile in the kitchen, fresh paint throughout home, new lighting, some new fencing and an update to fireplace facing.
Home Details
Home Type
- Single Family
Est. Annual Taxes
- $5,103
Year Built
- Built in 2009
Lot Details
- 9,583 Sq Ft Lot
- South Facing Home
- Partially Fenced Property
- Wood Fence
- Interior Lot
HOA Fees
- $22 Monthly HOA Fees
Parking
- 3 Car Attached Garage
- Circular Driveway
Home Design
- Slab Foundation
- Brick Frame
- Composition Roof
Interior Spaces
- 2,276 Sq Ft Home
- 2-Story Property
- Ceiling Fan
- 1 Fireplace
- Double Pane Windows
- Bonus Room
- Water Views
Kitchen
- Gas Oven
- Gas Range
- Free-Standing Range
- Dishwasher
- Wood Stained Kitchen Cabinets
- Disposal
Flooring
- Wood
- Carpet
Bedrooms and Bathrooms
- 4 Bedrooms
- 3 Full Bathrooms
Outdoor Features
- Vinyl Pool
- Covered patio or porch
- Fire Pit
- Gazebo
Schools
- Heritage Trails Elementary School
- Highland East JHS Middle School
- Moore High School
Utilities
- Central Heating and Cooling System
- Cable TV Available
Community Details
- Association fees include greenbelt
- Mandatory home owners association
Listing and Financial Details
- Legal Lot and Block 15 / 004
Ownership History
Purchase Details
Home Financials for this Owner
Home Financials are based on the most recent Mortgage that was taken out on this home.Purchase Details
Purchase Details
Home Financials for this Owner
Home Financials are based on the most recent Mortgage that was taken out on this home.Purchase Details
Purchase Details
Purchase Details
Purchase Details
Home Financials for this Owner
Home Financials are based on the most recent Mortgage that was taken out on this home.Purchase Details
Home Financials for this Owner
Home Financials are based on the most recent Mortgage that was taken out on this home.Purchase Details
Similar Homes in the area
Home Values in the Area
Average Home Value in this Area
Purchase History
| Date | Type | Sale Price | Title Company |
|---|---|---|---|
| Warranty Deed | $365,000 | Lincoln Title | |
| Warranty Deed | $365,000 | Lincoln Title | |
| Commissioners Deed | $285,000 | American Eagle Title Group | |
| Interfamily Deed Transfer | -- | None Available | |
| Sheriffs Deed | -- | None Available | |
| Interfamily Deed Transfer | -- | Or | |
| Warranty Deed | $245,500 | Ort | |
| Warranty Deed | $34,000 | Fa | |
| Warranty Deed | -- | None Available |
Mortgage History
| Date | Status | Loan Amount | Loan Type |
|---|---|---|---|
| Previous Owner | $232,500 | New Conventional | |
| Previous Owner | $228,000 | New Conventional | |
| Previous Owner | $234,000 | New Conventional | |
| Previous Owner | $234,330 | FHA | |
| Previous Owner | $202,000 | Future Advance Clause Open End Mortgage | |
| Previous Owner | $2,000,000 | Construction |
Property History
| Date | Event | Price | Change | Sq Ft Price |
|---|---|---|---|---|
| 12/28/2021 12/28/21 | Sold | $365,000 | +5.8% | $160 / Sq Ft |
| 12/12/2021 12/12/21 | Pending | -- | -- | -- |
| 12/12/2021 12/12/21 | For Sale | $345,000 | +21.1% | $152 / Sq Ft |
| 07/27/2018 07/27/18 | Sold | $285,000 | -5.0% | $132 / Sq Ft |
| 06/27/2018 06/27/18 | Pending | -- | -- | -- |
| 05/20/2018 05/20/18 | For Sale | $299,900 | -- | $139 / Sq Ft |
Tax History Compared to Growth
Tax History
| Year | Tax Paid | Tax Assessment Tax Assessment Total Assessment is a certain percentage of the fair market value that is determined by local assessors to be the total taxable value of land and additions on the property. | Land | Improvement |
|---|---|---|---|---|
| 2024 | $5,103 | $42,067 | $7,015 | $35,052 |
| 2023 | $4,913 | $40,307 | $6,805 | $33,502 |
| 2022 | $4,749 | $38,388 | $6,789 | $31,599 |
| 2021 | $4,233 | $34,069 | $6,130 | $27,939 |
| 2020 | $4,035 | $32,447 | $5,904 | $26,543 |
| 2019 | $4,027 | $31,807 | $5,904 | $25,903 |
| 2018 | $3,464 | $28,346 | $4,080 | $24,266 |
| 2017 | $3,481 | $28,346 | $0 | $0 |
| 2016 | $3,464 | $28,020 | $4,033 | $23,987 |
| 2015 | $3,040 | $27,204 | $4,080 | $23,124 |
| 2014 | $3,112 | $27,204 | $4,080 | $23,124 |
Agents Affiliated with this Home
-
Candy Combs
C
Seller's Agent in 2021
Candy Combs
Epique Realty
(405) 848-8671
1 in this area
14 Total Sales
-
Danielle Rogers

Buyer's Agent in 2021
Danielle Rogers
Oak & Prairie Real Estate, LLC
(405) 819-2060
9 in this area
105 Total Sales
-
K
Seller's Agent in 2018
Kenneth Holland
Keller Williams Realty Elite
Map
Source: MLSOK
MLS Number: 988289
APN: R0154965
- 2513 SE 13th St
- 2517 SE 13th St
- 2501 SE 12th St
- 1105 Kelsi Dr
- 1104 Kelsi Dr
- 2008 SE 9th St
- 1905 SE 14th St
- 708 Ashwood Ln
- 1912 SE 18th St
- 2113 SE 8th St
- 2105 SE 8th St
- 700 Hedgewood Dr
- 2625 SE 8th St
- 1713 SE 14th St
- 1108 Samantha Ln
- 2105 Northfork Dr
- 2641 SE 7th St
- 508 Hedgewood Dr
- 1008 Silver Maple
- 1409 Jordan Dr
