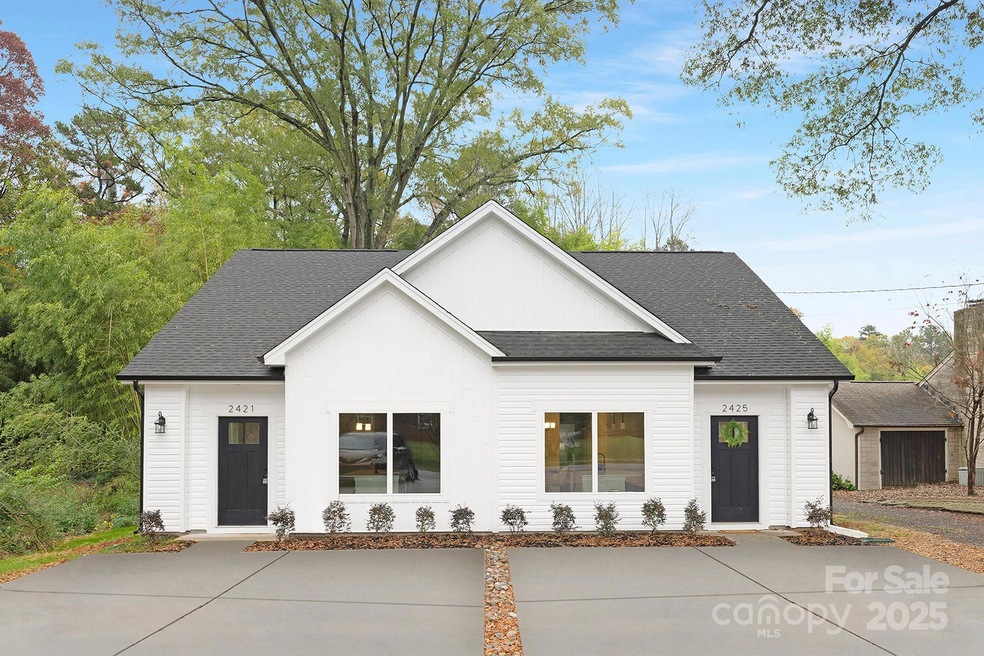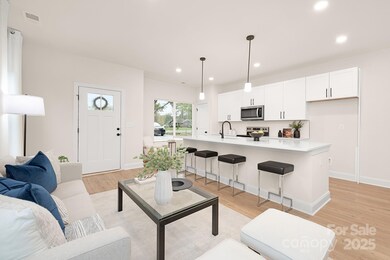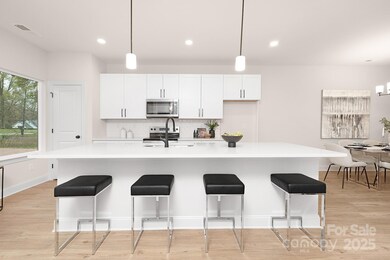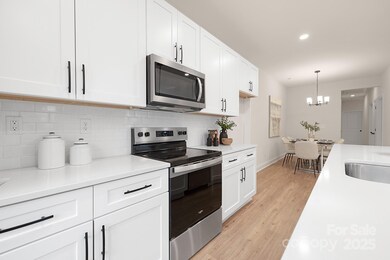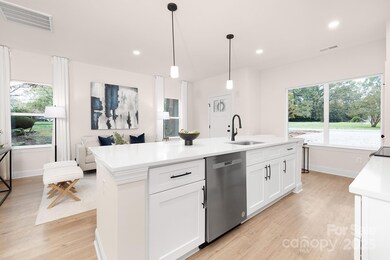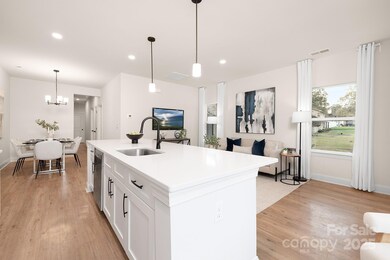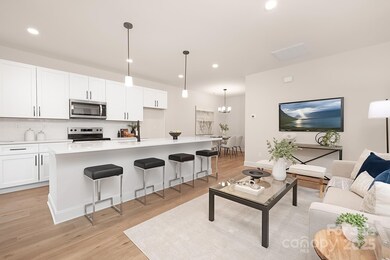
2421 Toddville Rd Charlotte, NC 28214
Toddville Road NeighborhoodHighlights
- New Construction
- 1-Story Property
- Ceiling Fan
- Laundry Room
- Central Air
About This Home
As of January 2025One of a kind new construction 3 bedroom ranch style townhome located minutes away from Mountain Island Lake, US National Whitewater Center, CLT Airport, Mount Holly & Belmont. Open floorplan featuring luxurious finishes such as quartz countertops, white shaker cabinetry with soft close doors & dovetail drawers and subway tiled backsplash. Loaded with upgrades including luxury vinyl plank flooring throughout, Pella windows & doors, stainless steel appliance package, black hardware and Moen plumbing fixtures. Primary suite offers walk in closet and ensuite bath with dual vanity. Complete with plenty of parking and flat back yard. No HOA or rental restrictions, can be used for short term, mid term or long term rental. Qualifies for 100% mortgage financing with no down payment, no PMI & no income limits. $3,000 credit towards rate buy down and/or closing costs with use of preferred lender!
Last Agent to Sell the Property
EXP Realty LLC Ballantyne Brokerage Phone: 336-428-0230 License #319667 Listed on: 12/06/2024

Townhouse Details
Home Type
- Townhome
Year Built
- Built in 2024 | New Construction
Parking
- Driveway
Home Design
- Slab Foundation
- Vinyl Siding
Interior Spaces
- 1-Story Property
- Ceiling Fan
- Insulated Windows
Kitchen
- Electric Range
- Microwave
- Dishwasher
- Disposal
Bedrooms and Bathrooms
- 3 Main Level Bedrooms
- 2 Full Bathrooms
Laundry
- Laundry Room
- Washer and Electric Dryer Hookup
Utilities
- Central Air
- Heat Pump System
Community Details
- Built by Olympia & Wright Homes
Listing and Financial Details
- Assessor Parcel Number 059-081-26
Similar Homes in Charlotte, NC
Home Values in the Area
Average Home Value in this Area
Property History
| Date | Event | Price | Change | Sq Ft Price |
|---|---|---|---|---|
| 08/08/2025 08/08/25 | For Sale | $630,000 | +110.0% | $260 / Sq Ft |
| 01/28/2025 01/28/25 | Sold | $300,000 | 0.0% | $248 / Sq Ft |
| 12/06/2024 12/06/24 | Pending | -- | -- | -- |
| 12/06/2024 12/06/24 | For Sale | $300,000 | -- | $248 / Sq Ft |
Tax History Compared to Growth
Tax History
| Year | Tax Paid | Tax Assessment Tax Assessment Total Assessment is a certain percentage of the fair market value that is determined by local assessors to be the total taxable value of land and additions on the property. | Land | Improvement |
|---|---|---|---|---|
| 2024 | -- | -- | -- | -- |
Agents Affiliated with this Home
-
M
Seller's Agent in 2025
Michelle Kidd
COMPASS
(704) 724-2091
29 Total Sales
-
A
Seller's Agent in 2025
Andrew Balogh
EXP Realty LLC Ballantyne
(336) 428-0230
3 in this area
158 Total Sales
-

Seller Co-Listing Agent in 2025
Rachel Demeter
COMPASS
(574) 261-8221
154 Total Sales
-

Buyer's Agent in 2025
Lauren Lowery
COMPASS
(404) 641-4442
2 in this area
131 Total Sales
Map
Source: Canopy MLS (Canopy Realtor® Association)
MLS Number: 4217659
- 5728 Rocbridge Ln
- 2609 Marmac Rd
- 2212 Pinebrook Cir
- 5531 Doverstone Ct
- 2630 Sloan Dr
- 6012 Tuckaseegee Rd
- 0 Rayna Village St Unit 36303991
- 5821 Tuckaseegee Rd
- 2708 Lehigh Rd
- 5817 Tuckaseegee Rd
- 2712 Lehigh Rd
- 2716 Lehigh Rd
- 2906 Sloan Dr
- 2720 Lehigh Rd
- 2910 Sloan Dr
- 2724 Lehigh Rd
- 2914 Sloan Dr
- 2918 Sloan Dr
- 2922 Sloan Dr
- 2932 Sloan Dr
