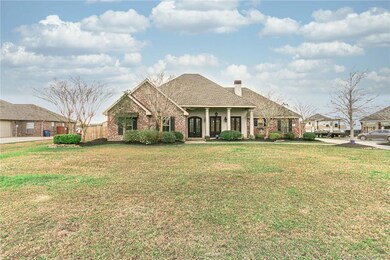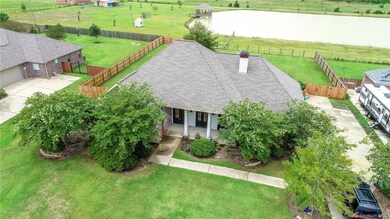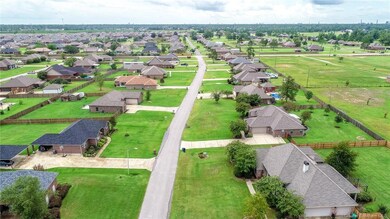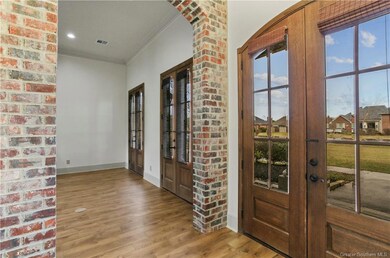
2421 W Coffey Pines Rd Lake Charles, LA 70611
Estimated Value: $345,000 - $366,000
Highlights
- 2 Car Attached Garage
- Open Floorplan
- High Ceiling
- Pond View
- French Architecture
- Granite Countertops
About This Home
As of July 2023$$$ Thousands of dollars $$$ of updating since last listing! Meticulous landscaping with new mulch, foliage trimming which brings such curb appeal to this French Colonial located in Coffee Pines Subdivision in Moss Bluff. Three bedrooms + office + upstairs playroom/media room & 2 1/2 baths with OVER 2400 sq ft of Living space. UPDATED with classic and rich colored paint, rustic brick accents and arches but it is the STAINED BEAMS that are to die for!! Massive columns spaced perfectly to create the ideal front porch featuring three operable French doors! High ceilings, exposed beams, crown molding, wood burning fireplace warm up the living area which opens to the dining area and breakfast bar. Sunsets from the Dining room (or breakfast) can also be enjoyed from the back patio & pergola which are all facing due west. Kitchen island with granite counters, ample storage space, stainless appliances and walk in pantry. Separate office/laundry room with built in desk/storage nook w windows that peak into the back yard. Spacious main bedroom with en-suite with double vanities, soaking tub, walk in shower plus his/her closets with built ins! Custom drapery and mounted television remain. Two spacious bedrooms with large closets as well as an additional 16x20 playroom or office upstairs with media access room with dormer window. Floored attic entrance for storage. Half bath located off of the kitchen with copper sink! Two car garage with electric door with separate storage w roll up door. Two AC units, wired for cameras & radio throughout. New Roof after Laura. Flood Zone X.
Last Agent to Sell the Property
Real Broker, LLC License #995684394 Listed on: 02/20/2023
Home Details
Home Type
- Single Family
Est. Annual Taxes
- $2,049
Year Built
- Built in 2010
Lot Details
- 0.49 Acre Lot
- Lot Dimensions are 120x180
- Rural Setting
- East Facing Home
- Partially Fenced Property
- Wood Fence
- Landscaped
- Back and Front Yard
Parking
- 2 Car Attached Garage
- Parking Available
- Side Facing Garage
- Driveway
Property Views
- Pond
- Neighborhood
Home Design
- French Architecture
- Cosmetic Repairs Needed
- Brick Exterior Construction
- Slab Foundation
- Shingle Roof
- HardiePlank Type
Interior Spaces
- 2,409 Sq Ft Home
- 2-Story Property
- Open Floorplan
- Beamed Ceilings
- High Ceiling
- Recessed Lighting
- Wood Burning Fireplace
- Custom Window Coverings
- Blinds
- French Doors
- Laundry Room
Kitchen
- Open to Family Room
- Walk-In Pantry
- Electric Oven
- Electric Cooktop
- Microwave
- Ice Maker
- Dishwasher
- Kitchen Island
- Granite Countertops
- Disposal
Bedrooms and Bathrooms
- 3 Main Level Bedrooms
- Granite Bathroom Countertops
- Makeup or Vanity Space
- Walk-in Shower
Home Security
- Security Lights
- Fire and Smoke Detector
Outdoor Features
- Open Patio
- Front Porch
Schools
- Moss Bluff Elementary And Middle School
- Sam Houston High School
Utilities
- Central Heating and Cooling System
- Water Heater
- Mechanical Septic System
Listing and Financial Details
- Tax Lot 7
- Assessor Parcel Number 01365095K
Community Details
Overview
- No Home Owners Association
- Coffey Pines Subdivision
Amenities
- Laundry Facilities
Ownership History
Purchase Details
Home Financials for this Owner
Home Financials are based on the most recent Mortgage that was taken out on this home.Purchase Details
Purchase Details
Home Financials for this Owner
Home Financials are based on the most recent Mortgage that was taken out on this home.Similar Homes in Lake Charles, LA
Home Values in the Area
Average Home Value in this Area
Purchase History
| Date | Buyer | Sale Price | Title Company |
|---|---|---|---|
| Huber Coye Allan | $348,000 | Cypress Title | |
| Lee Vincent Jon Garret | $29,000 | None Available | |
| Hamilton Clinton Whitey | $35,000 | None Available |
Mortgage History
| Date | Status | Borrower | Loan Amount |
|---|---|---|---|
| Open | Huber Coye Allan | $313,200 | |
| Previous Owner | Vincent Jon Garret | $171,000 | |
| Previous Owner | Vincent Jon Garrett | $228,000 | |
| Previous Owner | Hamilton Clinton Whitey | $31,150 |
Property History
| Date | Event | Price | Change | Sq Ft Price |
|---|---|---|---|---|
| 07/03/2023 07/03/23 | Sold | -- | -- | -- |
| 05/26/2023 05/26/23 | Pending | -- | -- | -- |
| 03/31/2023 03/31/23 | Price Changed | $350,000 | -4.8% | $145 / Sq Ft |
| 02/20/2023 02/20/23 | For Sale | $367,500 | -- | $153 / Sq Ft |
Tax History Compared to Growth
Tax History
| Year | Tax Paid | Tax Assessment Tax Assessment Total Assessment is a certain percentage of the fair market value that is determined by local assessors to be the total taxable value of land and additions on the property. | Land | Improvement |
|---|---|---|---|---|
| 2024 | $2,049 | $26,560 | $4,860 | $21,700 |
| 2023 | $2,049 | $26,560 | $4,860 | $21,700 |
| 2022 | $2,014 | $26,560 | $4,860 | $21,700 |
| 2021 | $2,014 | $26,560 | $4,860 | $21,700 |
| 2020 | $2,635 | $24,200 | $4,670 | $19,530 |
| 2019 | $2,863 | $26,200 | $4,500 | $21,700 |
| 2018 | $2,047 | $26,200 | $4,500 | $21,700 |
| 2017 | $2,907 | $26,200 | $4,500 | $21,700 |
| 2016 | $3,476 | $26,200 | $4,500 | $21,700 |
| 2015 | $3,476 | $31,130 | $3,850 | $27,280 |
Agents Affiliated with this Home
-
Danette McManus

Seller's Agent in 2023
Danette McManus
Real Broker, LLC
(337) 526-5737
198 Total Sales
-
Megan Dickerson

Buyer's Agent in 2023
Megan Dickerson
Bricks & Mortar- Real Estate
(337) 529-2812
8 Total Sales
Map
Source: Greater Southern MLS
MLS Number: SWL23001069
APN: 01365095K
- 2409 Gracie Dr
- 1924 N Michael Square
- 2531 Ribbeck Ave
- 0 Coffey Rd Unit SWL25003554
- 2164 W Raphael Square
- 0 Howard Dr Unit SWL25001945
- 1662 N Gabriel Square
- 1624 N Michael Square
- 2112 Orleans Dr
- 2710 Christy Dr
- 0 W Eagle's Nest Dr Unit SWL22005696
- 0 Coffey Farms Rd
- 1327 W Eagle's Nest
- 1777 Deerfield Dr
- 1221 S Armand St
- 2613 E Robinwood Dr
- 1525 Cameron Ct
- 1477 Cameron Ct
- 2663 Rhett Dr
- 1475 Trisha Ct
- 2421 W Coffey Pines Rd
- 2413 W Coffey Pines Rd
- 2429 W Coffey Pines Rd
- 2437 W Coffey Pines Rd
- 2339 W Coffey Pines Rd
- 2414 W Coffey Pines Rd
- 2422 W Coffey Pines Rd
- 2430 W Coffey Pines Rd
- 2340 W Coffey Pines Rd
- 1732 Coffey Rd
- 2331 W Coffey Pines Rd
- 2332 W Coffey Pines Rd
- 1948 N Coffey Pines Rd
- 1940 N Coffey Pines Rd
- 2411 Tay Tay Dr
- 2419 Tay Tay Dr
- 0 Coffey Pines Rd
- 2419 Tay
- 2341 Tay Tay Dr
- 2323 W Coffey Pines Rd






