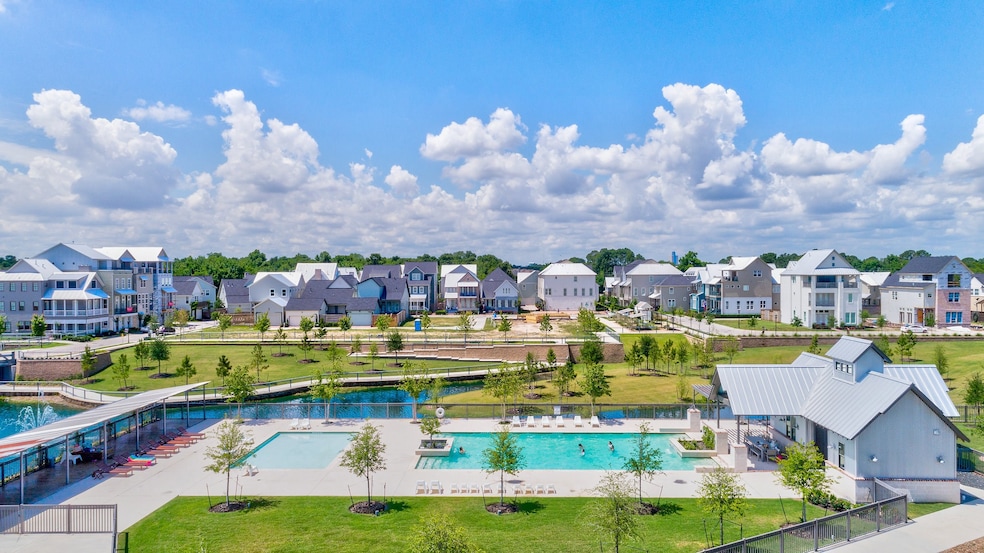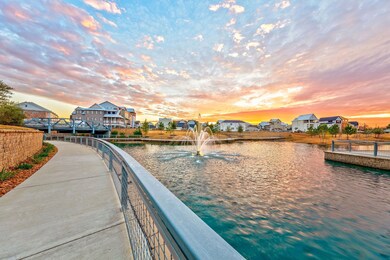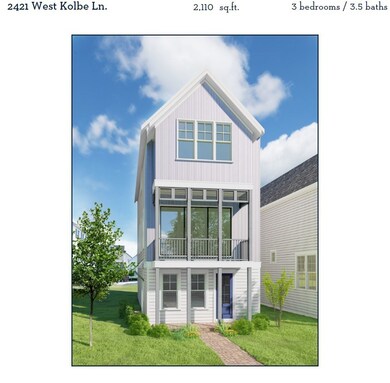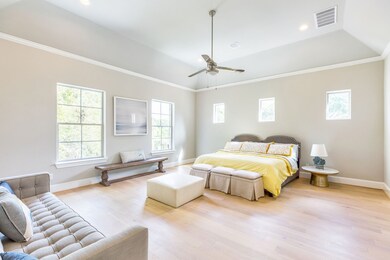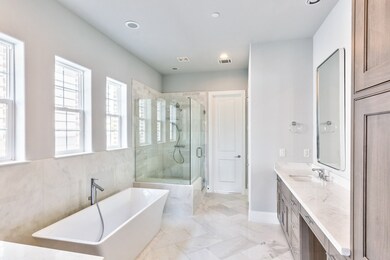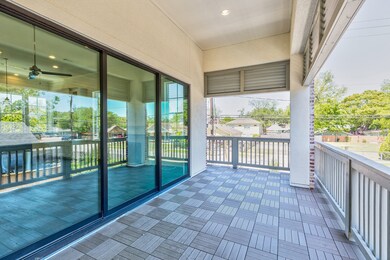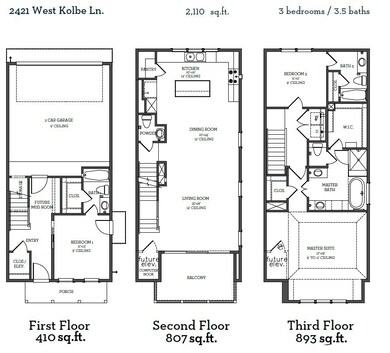
2421 W Kolbe Ln Houston, TX 77080
Spring Branch Central NeighborhoodHighlights
- Under Construction
- Traditional Architecture
- High Ceiling
- Rooftop Deck
- Engineered Wood Flooring
- Community Pool
About This Home
As of April 2023URBAN FARMHOUSE COURTYARD HOME w/ Tons of OUTDOOR SPACE: a 45 FT Long Private FENCED IN YARD, 100 SF+ Living Room Balcony BEING BUILT in KOLBE FARMS, a 40 Acre Community that is NOT COOKIE CUTTER: OVER 100 Different Home Designs so Far! AMENITIES - 3 Acre Lake/Park, Pools (Main & Kids), Trails, Dog Park, Courtyards, Gated (Gate Station Manned at Night). Love Openness and Light? 2421 West Kolbe is a courtyard hard home adjacent to the easement that has the Spring Branch Bike Trail. You will love the living room: 12 FT Soaring Ceilings, Fantastic Island Kitchen w/ Soft Close Cabinets, 5 Piece Bosch Kitchen Appliances (5 Burner Gas Cooktop), Double Crown Molding. But what makes it so great are the TRI-PANELED SLIDING GLASS DOORS that lead out to a courtyard side FANTASTIC BALCONY! Primary Bedroom has Vaulted Ceilings and Wide Plank Wood Floors. Primary Bathroom has FREE STANDING TUB, Split Vanities, Seated Shower. Home is estimated to be finished in the Spring
Home Details
Home Type
- Single Family
Est. Annual Taxes
- $7,739
Year Built
- Built in 2023 | Under Construction
Lot Details
- 2,091 Sq Ft Lot
- Sprinkler System
HOA Fees
- $213 Monthly HOA Fees
Parking
- 2 Car Attached Garage
Home Design
- Traditional Architecture
- Slab Foundation
- Composition Roof
- Cement Siding
- Radiant Barrier
Interior Spaces
- 2,110 Sq Ft Home
- 3-Story Property
- Wired For Sound
- Crown Molding
- High Ceiling
- Ceiling Fan
- Living Room
- Security System Owned
- Washer and Gas Dryer Hookup
Kitchen
- Walk-In Pantry
- Electric Oven
- Gas Cooktop
- <<microwave>>
- Dishwasher
- Kitchen Island
- Self-Closing Drawers and Cabinet Doors
- Disposal
Flooring
- Engineered Wood
- Tile
Bedrooms and Bathrooms
- 3 Bedrooms
- Double Vanity
- Separate Shower
Eco-Friendly Details
- Energy-Efficient Windows with Low Emissivity
- Energy-Efficient Exposure or Shade
- Energy-Efficient HVAC
- Energy-Efficient Lighting
- Energy-Efficient Thermostat
Outdoor Features
- Rooftop Deck
Schools
- Edgewood Elementary School
- Landrum Middle School
- Northbrook High School
Utilities
- Forced Air Zoned Heating and Cooling System
- Heating System Uses Gas
- Programmable Thermostat
- Tankless Water Heater
Community Details
Overview
- Graham Mgt Association, Phone Number (713) 334-8000
- Built by InTown Homes
- Kolbe Farms Subdivision
Recreation
- Community Pool
Ownership History
Purchase Details
Home Financials for this Owner
Home Financials are based on the most recent Mortgage that was taken out on this home.Similar Homes in Houston, TX
Home Values in the Area
Average Home Value in this Area
Purchase History
| Date | Type | Sale Price | Title Company |
|---|---|---|---|
| Deed | $531,893 | None Listed On Document |
Mortgage History
| Date | Status | Loan Amount | Loan Type |
|---|---|---|---|
| Open | $399,920 | New Conventional | |
| Closed | $399,920 | New Conventional |
Property History
| Date | Event | Price | Change | Sq Ft Price |
|---|---|---|---|---|
| 07/07/2025 07/07/25 | Price Changed | $533,000 | -1.1% | $235 / Sq Ft |
| 05/01/2025 05/01/25 | Price Changed | $539,000 | +900.0% | $238 / Sq Ft |
| 05/01/2025 05/01/25 | For Sale | $53,900 | -89.2% | $24 / Sq Ft |
| 04/14/2023 04/14/23 | Sold | -- | -- | -- |
| 02/20/2023 02/20/23 | Pending | -- | -- | -- |
| 01/13/2023 01/13/23 | For Sale | $499,900 | -- | $237 / Sq Ft |
Tax History Compared to Growth
Tax History
| Year | Tax Paid | Tax Assessment Tax Assessment Total Assessment is a certain percentage of the fair market value that is determined by local assessors to be the total taxable value of land and additions on the property. | Land | Improvement |
|---|---|---|---|---|
| 2024 | $7,739 | $499,900 | $150,975 | $348,925 |
| 2023 | $7,739 | $147,420 | $147,420 | $0 |
| 2022 | $1,828 | $74,963 | $74,963 | $0 |
| 2021 | $1,648 | $67,514 | $67,514 | $0 |
| 2020 | $852 | $147,420 | $147,420 | $0 |
| 2019 | $680 | $25,000 | $25,000 | $0 |
| 2018 | $185 | $15,121 | $15,121 | $0 |
| 2017 | $396 | $25,300 | $25,300 | $0 |
| 2016 | $662 | $25,300 | $25,300 | $0 |
| 2015 | -- | $18,975 | $18,975 | $0 |
| 2014 | -- | $0 | $0 | $0 |
Agents Affiliated with this Home
-
Tammy Bateman

Seller's Agent in 2025
Tammy Bateman
Tammy Bateman Properties
(713) 557-5007
8 in this area
151 Total Sales
-
Emily Wang
E
Seller's Agent in 2023
Emily Wang
Intown Homes
(713) 961-3877
61 in this area
450 Total Sales
-
Betty Herndon

Buyer's Agent in 2023
Betty Herndon
Realty Associates
(832) 867-3956
1 in this area
26 Total Sales
Map
Source: Houston Association of REALTORS®
MLS Number: 12672356
APN: 1342790010014
- 8754 Park Kolbe Ln
- 8764 Park Kolbe Ln
- 2419 W Kolbe Ln
- 8745 Park Kolbe Ln
- 2414 W Kolbe Ln
- 8724 Park Kolbe Ln
- 2407 W Kolbe Ln
- 8710 Park Kolbe Ln
- 2517 Hollister St
- 8711 Park Kolbe Ln
- 8825 Kolbe Bend Ln
- 2414 Hollister Rd
- 8724 Oak Kolbe Ln
- 8803 Kolbe Bend Ln
- 2647 Lake Kolbe Ln
- 2421 Kolbe Reach Ln
- 8682 Green Kolbe Ln
- 8680 Emnora Ln
- 8670 Green Kolbe Ln
- 8646 Alcott Dr
