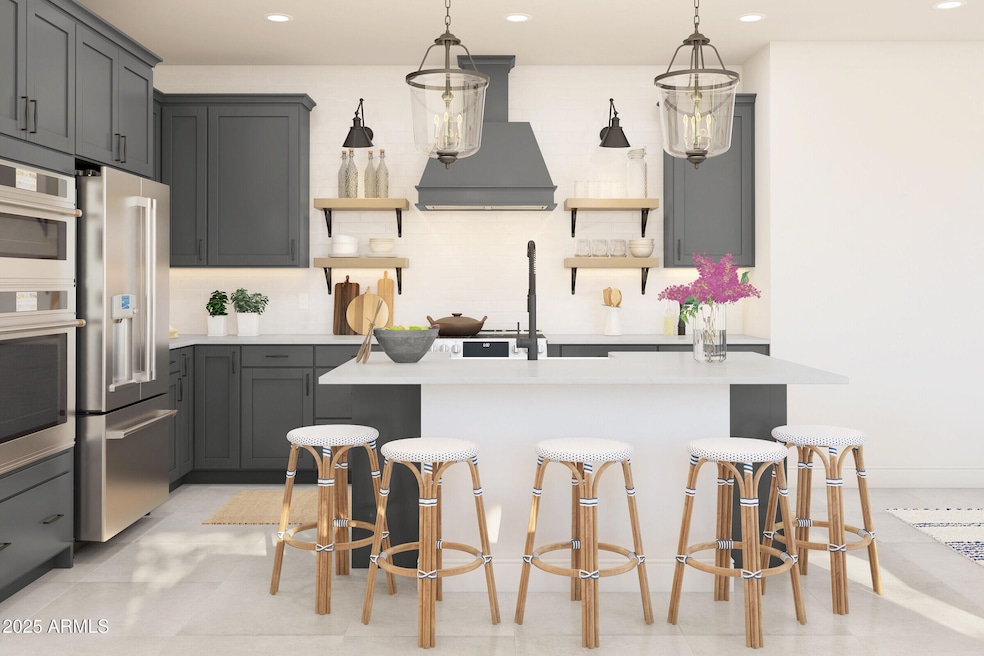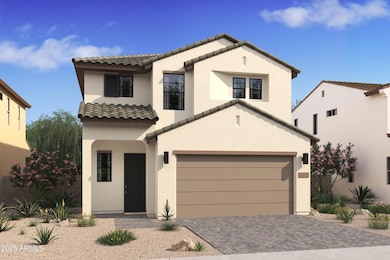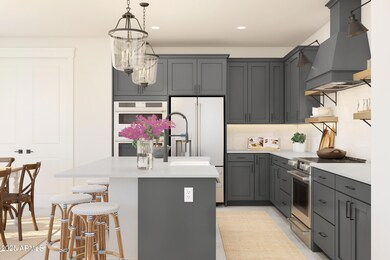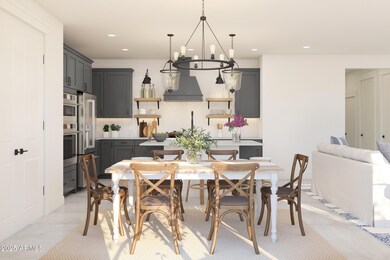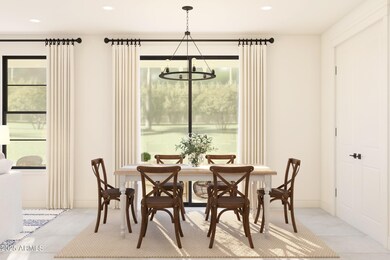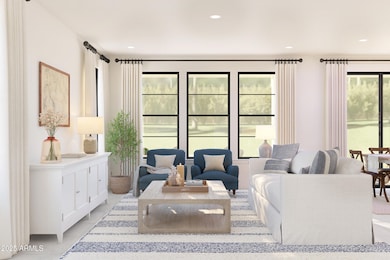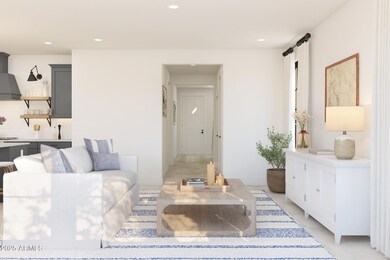
2421 W Los Arboles Place Chandler, AZ 85224
Central Ridge NeighborhoodHighlights
- Spanish Architecture
- Corner Lot
- Dual Vanity Sinks in Primary Bathroom
- Franklin at Brimhall Elementary School Rated A
- 2 Car Direct Access Garage
- Community Playground
About This Home
As of August 2025Welcome to Honeysuckle Trail, a stunning community just off Warner & Dobson in beautiful Chandler with abundant conveniences nearby. The Prairie Willow plan offers spacious living, featuring a bright great room with a 15-foot multi-slide for seamless indoor/outdoor enjoyment. Designed with Classic-inspired interior selections, the gourmet kitchen boasts pewter grey cabinets, marble-look quartz counters, and premium Monogram appliances, including a built-in wall oven and French door refrigerator. A downstairs bedroom provides the perfect space for guests or extended family. Upstairs, the versatile loft is ideal for a study area or game room. The luxurious Primary Suite offers a spa-like bath with a freestanding dual-sink vanity, upgraded tile shower, rain shower head, and frameless glass. Up to 2% of Base Price can be applied towards closing cost and/or short-long term interest rate buydowns when choosing our preferred Lender. Additional eligibility and limited time restrictions apply.
Last Agent to Sell the Property
K. Hovnanian Great Western Homes, LLC License #BR586112000 Listed on: 03/12/2025

Home Details
Home Type
- Single Family
Est. Annual Taxes
- $563
Year Built
- Built in 2025 | Under Construction
Lot Details
- 4,120 Sq Ft Lot
- Desert faces the front of the property
- Block Wall Fence
- Corner Lot
- Front Yard Sprinklers
HOA Fees
- $99 Monthly HOA Fees
Parking
- 2 Car Direct Access Garage
- Garage Door Opener
Home Design
- Spanish Architecture
- Wood Frame Construction
- Tile Roof
- Stucco
Interior Spaces
- 2,339 Sq Ft Home
- 2-Story Property
- Ceiling height of 9 feet or more
- ENERGY STAR Qualified Windows
- Vinyl Clad Windows
- Washer and Dryer Hookup
Kitchen
- Built-In Microwave
- Kitchen Island
Flooring
- Carpet
- Tile
Bedrooms and Bathrooms
- 5 Bedrooms
- 3 Bathrooms
- Dual Vanity Sinks in Primary Bathroom
Schools
- Pomeroy Elementary School
- Summit Academy Middle School
- Dobson High School
Utilities
- Central Air
- Heating Available
- Water Softener
- Cable TV Available
Listing and Financial Details
- Tax Lot 6
- Assessor Parcel Number 302-79-845
Community Details
Overview
- Association fees include ground maintenance
- Trestle Mgt. Group Association, Phone Number (480) 422-0888
- Built by K. Hovnanian Homes
- Honeysuckle Trail Subdivision, Prairie Willow Floorplan
Recreation
- Community Playground
Similar Homes in Chandler, AZ
Home Values in the Area
Average Home Value in this Area
Property History
| Date | Event | Price | Change | Sq Ft Price |
|---|---|---|---|---|
| 08/06/2025 08/06/25 | Sold | $758,500 | -5.2% | $324 / Sq Ft |
| 03/30/2025 03/30/25 | Pending | -- | -- | -- |
| 03/14/2025 03/14/25 | Price Changed | $799,990 | -1.3% | $342 / Sq Ft |
| 03/12/2025 03/12/25 | For Sale | $810,380 | -- | $346 / Sq Ft |
Tax History Compared to Growth
Agents Affiliated with this Home
-
Chad Fuller

Seller's Agent in 2025
Chad Fuller
K. Hovnanian Great Western Homes, LLC
(405) 250-7767
11 in this area
936 Total Sales
-
Taylor Lamasky
T
Buyer's Agent in 2025
Taylor Lamasky
LPT Realty, LLC
(847) 373-0448
1 in this area
8 Total Sales
Map
Source: Arizona Regional Multiple Listing Service (ARMLS)
MLS Number: 6834132
- 2371 W Los Arboles Place
- 2381 W Los Arboles Place
- 2401 W Los Arboles Place
- 2008 N El Dorado Ct
- 2050 N 90th Place
- 2320 W El Alba Way
- 2247 W Highland St Unit 4
- 2724 W Colt Rd
- 2221 W Rockwell Dr
- 2019 W Lemon Tree Place Unit 1158
- 2019 W Lemon Tree Place Unit 1185
- 2601 W Upland Dr
- 2100 W Lemon Tree Place Unit 78
- 2100 W Lemon Tree Place Unit 59
- 2100 W Lemon Tree Place Unit 29
- 2005 W El Alba Way
- 2031 W Gila Ln
- 2875 W Highland St Unit 1102
- 2875 W Highland St Unit 1120
- 1460 N Desoto St
