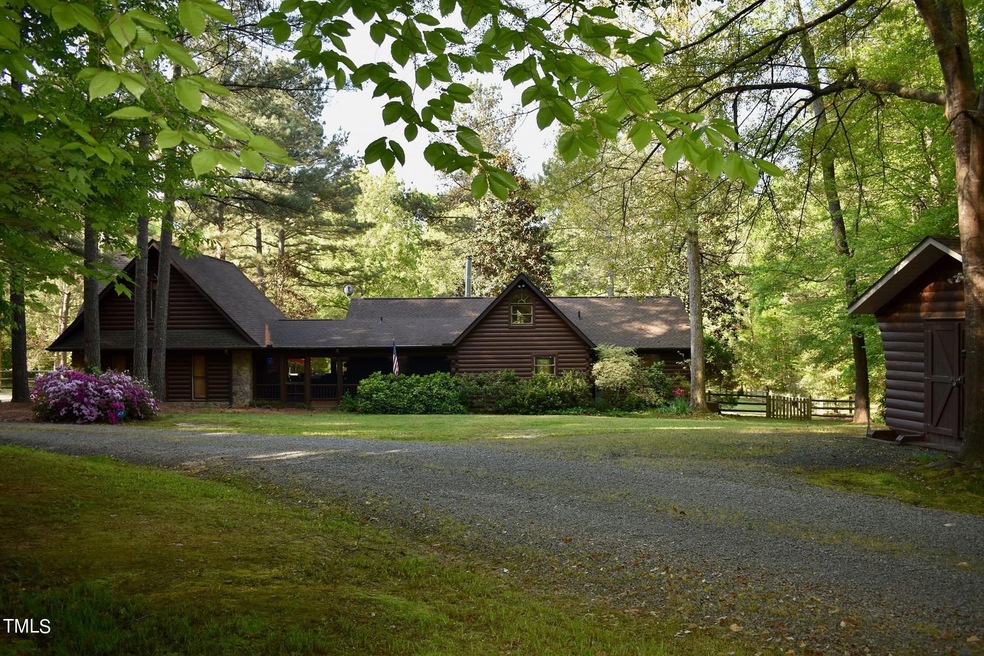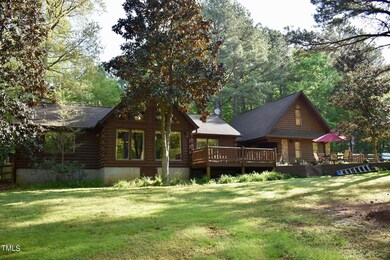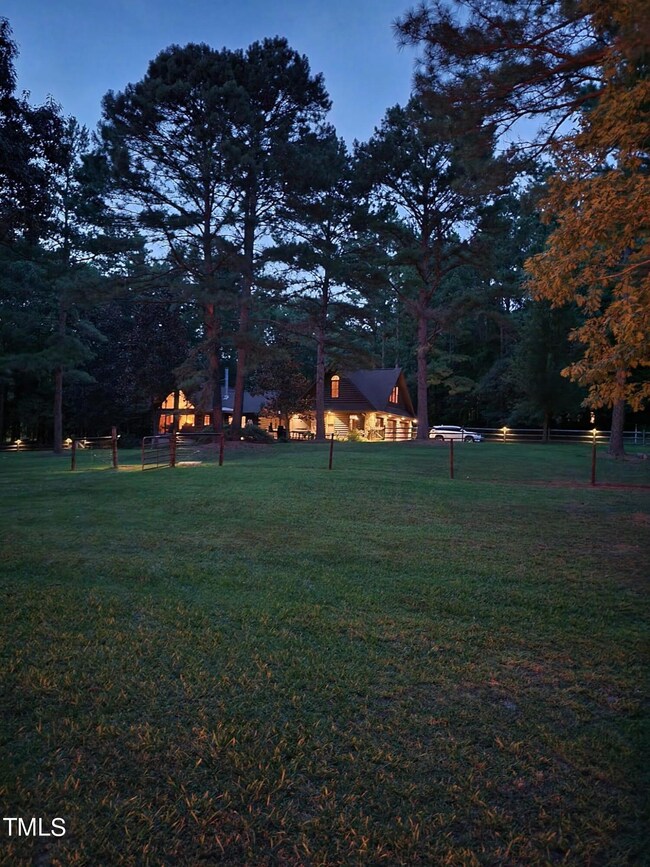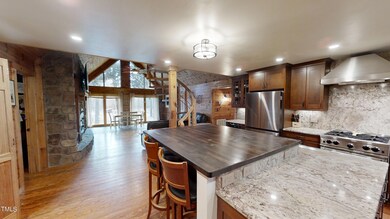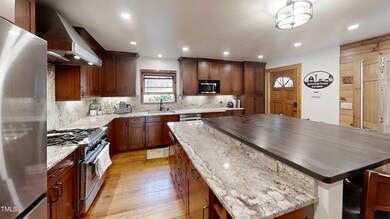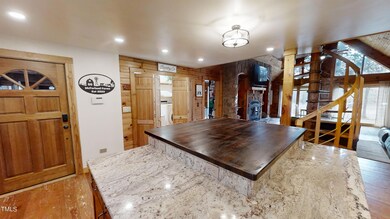
2421 Whispering Pines Dr Clayton, NC 27520
42 West NeighborhoodEstimated Value: $426,000 - $772,000
Highlights
- RV or Boat Parking
- Finished Room Over Garage
- 11.11 Acre Lot
- Cleveland Elementary School Rated A-
- View of Trees or Woods
- Open Floorplan
About This Home
As of April 2024Under Contract! Waiting for the MLS to fix an issue with the pending save. Gorgeous homestead on 11.11 acres located just outside of downtown Clayton and backing to a creek perfect for fishing and playing in. Home has 2 fenced pastures with beautiful large hardwoods, large wired shed, and a large worshop garage with a minisplit, electrical, and plumbing. Home has 3.45 cleared acres with massive garden in the back, chicken coop, and two covered shelters. Home is wired for a whole home generator, has a woodburning stone fireplace, screened porch, large patios, loft, and almost 500 sq ft of partially finished carpeted bonus space over the garage with heating/air, bathroom, and plumbed for a kitchenette. (NOT INCLUDED IN SQ FT). NO HOA, gas range in kitchen, granite counters and upgraded primary bathroom. HVAC and Roof are less than 10 years old, home has new water heater in the bonus space, and 2nd washer and dryer and refridgerator areas in garage. Minutes to HWY 70 and HWY 40, 10 mins to where the new 540 will run, 14 mins to White Oak, and 8 Mins to downtown Clayton. It's your own private oasis with a country feel in a growing area.
Last Agent to Sell the Property
Holleran Real Estate & Consult License #275092 Listed on: 02/02/2024
Home Details
Home Type
- Single Family
Est. Annual Taxes
- $2,900
Year Built
- Built in 1998
Lot Details
- 11.11 Acre Lot
- Cul-De-Sac
- North Facing Home
- Poultry Coop
- Fenced Yard
- Partially Fenced Property
- Secluded Lot
- Gentle Sloping Lot
- Cleared Lot
- Partially Wooded Lot
- Landscaped with Trees
- Garden
Parking
- 3 Car Garage
- Finished Room Over Garage
- Workshop in Garage
- Side Facing Garage
- Gravel Driveway
- RV or Boat Parking
Property Views
- Woods
- Pasture
Home Design
- Log Cabin
- Combination Foundation
- Raised Foundation
- Slab Foundation
- Shingle Roof
- Log Siding
Interior Spaces
- 1,506 Sq Ft Home
- 1-Story Property
- Open Floorplan
- Built-In Features
- Bookcases
- Woodwork
- Smooth Ceilings
- High Ceiling
- Ceiling Fan
- Living Room with Fireplace
- Screened Porch
- Storage
Kitchen
- Gas Range
- Microwave
- Dishwasher
- Kitchen Island
- Granite Countertops
- Disposal
Flooring
- Wood
- Tile
Bedrooms and Bathrooms
- 3 Bedrooms
- 2 Full Bathrooms
Laundry
- Laundry in multiple locations
- Laundry in Garage
- Laundry in Kitchen
Attic
- Pull Down Stairs to Attic
- Finished Attic
Home Security
- Carbon Monoxide Detectors
- Fire and Smoke Detector
Outdoor Features
- Deck
- Patio
- Separate Outdoor Workshop
- Pergola
- Outdoor Storage
- Outbuilding
- Rain Gutters
Schools
- Cleveland Elementary School
- Clayton Middle School
- Cleveland High School
Utilities
- Dehumidifier
- Forced Air Heating and Cooling System
- Well
- Septic Tank
Additional Features
- Pasture
- Hay Storage
Community Details
- No Home Owners Association
- Whispering Pines Subdivision
Listing and Financial Details
- Home warranty included in the sale of the property
- Assessor Parcel Number 05H01007S
Ownership History
Purchase Details
Home Financials for this Owner
Home Financials are based on the most recent Mortgage that was taken out on this home.Purchase Details
Home Financials for this Owner
Home Financials are based on the most recent Mortgage that was taken out on this home.Purchase Details
Home Financials for this Owner
Home Financials are based on the most recent Mortgage that was taken out on this home.Purchase Details
Home Financials for this Owner
Home Financials are based on the most recent Mortgage that was taken out on this home.Purchase Details
Purchase Details
Home Financials for this Owner
Home Financials are based on the most recent Mortgage that was taken out on this home.Purchase Details
Home Financials for this Owner
Home Financials are based on the most recent Mortgage that was taken out on this home.Similar Homes in Clayton, NC
Home Values in the Area
Average Home Value in this Area
Purchase History
| Date | Buyer | Sale Price | Title Company |
|---|---|---|---|
| Jacoby Brian | $760,000 | None Listed On Document | |
| Mcfarland Kathryn | $725,000 | Estate Raleigh Real | |
| Vincent Eugene Mark | $430,000 | None Available | |
| Osgood Stanley H | -- | None Available | |
| Osgood Stanley H | -- | None Available | |
| Osgood Stanley | $290,000 | None Available | |
| Miller Robert J | $265,000 | None Available |
Mortgage History
| Date | Status | Borrower | Loan Amount |
|---|---|---|---|
| Previous Owner | Mcfarland Kathryn | $575,000 | |
| Previous Owner | Vincent Eugene Mark | $300,000 | |
| Previous Owner | Vincent Eugene Mark | $380,000 | |
| Previous Owner | Osgood Stanley | $200,000 | |
| Previous Owner | Miller Robert J | $207,390 | |
| Previous Owner | Miller Robert J | $212,000 | |
| Previous Owner | Davis Kenneth R | $116,074 |
Property History
| Date | Event | Price | Change | Sq Ft Price |
|---|---|---|---|---|
| 04/10/2024 04/10/24 | Sold | $760,000 | 0.0% | $505 / Sq Ft |
| 02/12/2024 02/12/24 | Pending | -- | -- | -- |
| 02/02/2024 02/02/24 | For Sale | $760,000 | -- | $505 / Sq Ft |
Tax History Compared to Growth
Tax History
| Year | Tax Paid | Tax Assessment Tax Assessment Total Assessment is a certain percentage of the fair market value that is determined by local assessors to be the total taxable value of land and additions on the property. | Land | Improvement |
|---|---|---|---|---|
| 2024 | $2,796 | $345,190 | $71,080 | $274,110 |
| 2023 | $2,900 | $345,190 | $71,080 | $274,110 |
| 2022 | $2,339 | $275,970 | $71,080 | $204,890 |
| 2021 | $2,339 | $275,970 | $71,080 | $204,890 |
| 2020 | $2,422 | $275,970 | $71,080 | $204,890 |
| 2019 | $2,218 | $252,190 | $71,080 | $181,110 |
| 2018 | $0 | $232,920 | $63,060 | $169,860 |
| 2017 | $2,099 | $232,920 | $63,060 | $169,860 |
| 2016 | $2,053 | $232,920 | $63,060 | $169,860 |
| 2014 | -- | $232,920 | $63,060 | $169,860 |
Agents Affiliated with this Home
-
Katy McFarland
K
Seller's Agent in 2024
Katy McFarland
Holleran Real Estate & Consult
(919) 740-7703
2 in this area
53 Total Sales
-
Mary Ellen Holleran

Seller Co-Listing Agent in 2024
Mary Ellen Holleran
Holleran Real Estate & Consult
(917) 993-3538
1 in this area
65 Total Sales
-
Kelly Jacoby
K
Buyer's Agent in 2024
Kelly Jacoby
Log Pond Realty, LLC
(919) 606-4516
1 in this area
45 Total Sales
Map
Source: Doorify MLS
MLS Number: 10009421
APN: 05H01007S
- 559 Blue Pond Rd
- 52 Malcolm Dr
- 215 Virginia Pine Dr
- 240 David Ln
- 0 Government Rd Unit 2434558
- 171 St Jiles Dr
- 85 Mia Bello Ct
- 19 Grassland Dr
- 304 Ford Meadows Dr
- 2995 Government 42 Rd
- 8 Steppe Way
- 18 Steppe Way
- 36 Steppe Way
- 46 Steppe Way
- 133 Aleah Ct
- 270 S Ridge Dr
- 150 Steppe Way
- 143 Steppe Way
- 333 Bald Head Island Dr
- 2032 Sherry Lynn Dr
- 2421 Whispering Pines Dr
- 2417 Whispering Pines Dr
- 2424 Whispering Pines Dr
- 2413 Whispering Pines Dr
- 2420 Whispering Pines Dr
- 2409 Whispering Pines Dr
- 2416 Whispering Pines Dr
- 2428 Whispering Pines Dr
- 2405 Whispering Pines Dr
- 421 Loblolly Cir
- 425 Loblolly Cir
- 417 Loblolly Cir
- 413 Loblolly Cir
- 176 Falling Creek Ct
- 175 Falling Creek Ct
- 409 Loblolly Cir
- 2400 Whispering Pines Dr
- 168 Falling Creek Ct
- 428 Loblolly Cir
- 405 Loblolly Cir
