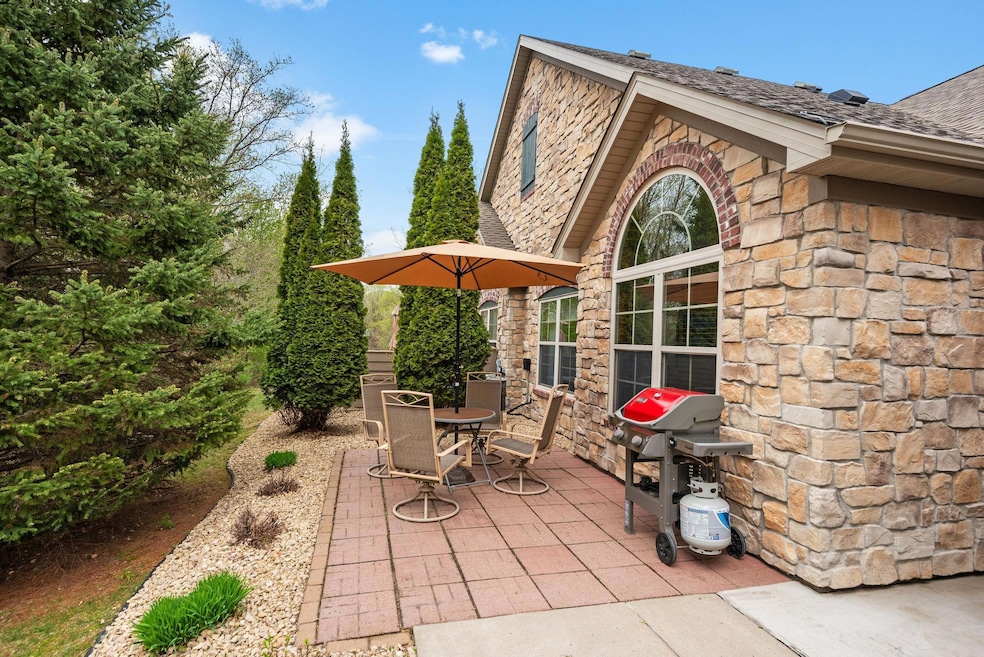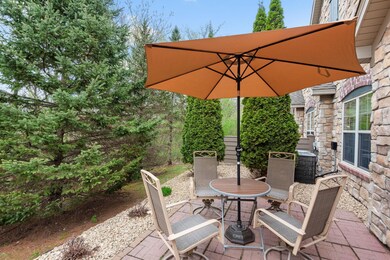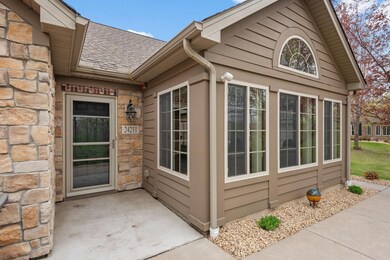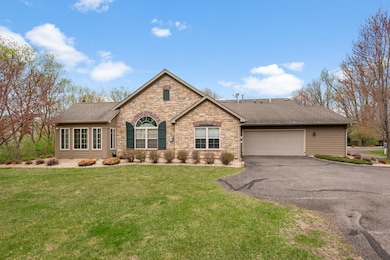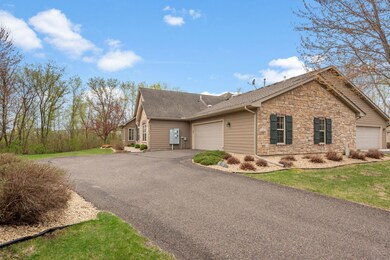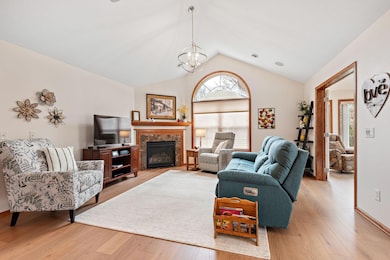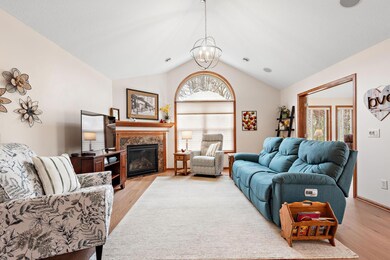
24211 Rivers Edge Rd Rogers, MN 55374
Estimated payment $3,419/month
Highlights
- Home Office
- Stainless Steel Appliances
- 2 Car Attached Garage
- Rogers Elementary School Rated A-
- Cul-De-Sac
- Patio
About This Home
LOOK NO FURTHER! RARE FIND…DEMAND CANTERBURY FLOOR PLAN (Over 2000 sq ft) PERFECTLY SITUATED ON ONE OF THE MOST DESIRABLE LOTS IN RIVERS EDGE AND THE ONLY UNIT WITH AN OVERSIZED 2 CAR GARAGE WITH EPOXY FLOOR (plus pull down staircase for storage above)! Also, one of the few built with your very own “safe room”! Warm floors with IN-FLOOR HEAT! Open and airy floor plan with Vaults throughout! 2 BR’s + Office + gorgeous sunroom to relax and enjoy! Stunning remodeled kitchen w/ white cabinets, Quartz c-top, custom tile backsplash, SS appliances + bonus bank of cabinets w/wine refrigerator. Spacious Primary bedroom is vaulted and enjoy the private bath that has double sinks, big walk in closet and custom tile shower surround. Secluded paver patio abuts the wooded area in the back you will fall in love with! Rivers Edge is an upscale development that has a community Clubhouse where you will find an outdoor pool to use and inside is a gorgeous main room available to use for large gatherings and has a full kitchen. Pool table, exercise/workout room with equipment and quiet library are all available for the homeowners!
Townhouse Details
Home Type
- Townhome
Est. Annual Taxes
- $5,099
Year Built
- Built in 2008
Lot Details
- 8,146 Sq Ft Lot
- Cul-De-Sac
HOA Fees
- $488 Monthly HOA Fees
Parking
- 2 Car Attached Garage
- Garage Door Opener
Interior Spaces
- 2,041 Sq Ft Home
- 1-Story Property
- Living Room with Fireplace
- Dining Room
- Home Office
Kitchen
- Range
- Microwave
- Dishwasher
- Stainless Steel Appliances
- Disposal
Bedrooms and Bathrooms
- 2 Bedrooms
Laundry
- Dryer
- Washer
Outdoor Features
- Patio
Utilities
- Forced Air Heating and Cooling System
- Humidifier
Community Details
- Association fees include controlled access, hazard insurance, lawn care, ground maintenance, professional mgmt, recreation facility, trash, sewer, shared amenities, snow removal
- Row Cal Association, Phone Number (651) 233-1307
- Cic 1701 The Villas At Rivers Edge Subdivision
Listing and Financial Details
- Assessor Parcel Number 1612023120019
Map
Home Values in the Area
Average Home Value in this Area
Tax History
| Year | Tax Paid | Tax Assessment Tax Assessment Total Assessment is a certain percentage of the fair market value that is determined by local assessors to be the total taxable value of land and additions on the property. | Land | Improvement |
|---|---|---|---|---|
| 2023 | $5,052 | $401,600 | $83,600 | $318,000 |
| 2022 | $4,466 | $389,000 | $84,000 | $305,000 |
| 2021 | $4,375 | $326,000 | $64,000 | $262,000 |
| 2020 | $4,532 | $318,000 | $66,000 | $252,000 |
| 2019 | $3,871 | $313,000 | $61,000 | $252,000 |
| 2018 | $3,934 | $291,000 | $61,000 | $230,000 |
| 2017 | $3,701 | $264,000 | $77,000 | $187,000 |
| 2016 | $3,514 | $247,000 | $77,000 | $170,000 |
| 2015 | $3,942 | $263,000 | $94,000 | $169,000 |
| 2014 | -- | $240,000 | $88,000 | $152,000 |
Property History
| Date | Event | Price | Change | Sq Ft Price |
|---|---|---|---|---|
| 06/17/2025 06/17/25 | Pending | -- | -- | -- |
| 05/27/2025 05/27/25 | For Sale | $449,900 | 0.0% | $220 / Sq Ft |
| 05/22/2025 05/22/25 | Off Market | $449,900 | -- | -- |
| 05/22/2025 05/22/25 | For Sale | $449,900 | 0.0% | $220 / Sq Ft |
| 05/10/2025 05/10/25 | Pending | -- | -- | -- |
| 05/09/2025 05/09/25 | For Sale | $449,900 | -- | $220 / Sq Ft |
Purchase History
| Date | Type | Sale Price | Title Company |
|---|---|---|---|
| Interfamily Deed Transfer | -- | Attorney | |
| Warranty Deed | $327,849 | -- |
Mortgage History
| Date | Status | Loan Amount | Loan Type |
|---|---|---|---|
| Closed | $131,800 | New Conventional |
Similar Homes in Rogers, MN
Source: NorthstarMLS
MLS Number: 6715233
APN: 16-120-23-12-0019
- 24211 Rivers Edge Rd
- 24107 Rivers Edge Rd
- 24069 Rivers Edge Rd
- 24064 Rivers Edge Rd
- 24054 Rivers Edge Rd
- 24648 Superior Dr
- 13589 Birch Rd
- 13584 Aspen Dr
- 13478 Clearwater Cir
- 23222 Willow Dr
- 23220 Willow Dr
- 13671 Pine Dr
- 13655 Pine Dr
- 23226 Willow Dr
- 23210 Willow Dr
- 23200 Willow Dr
- 23190 Willow Dr
- 23240 Willow Dr
- 23230 Willow Dr
- 23260 Willow Dr
