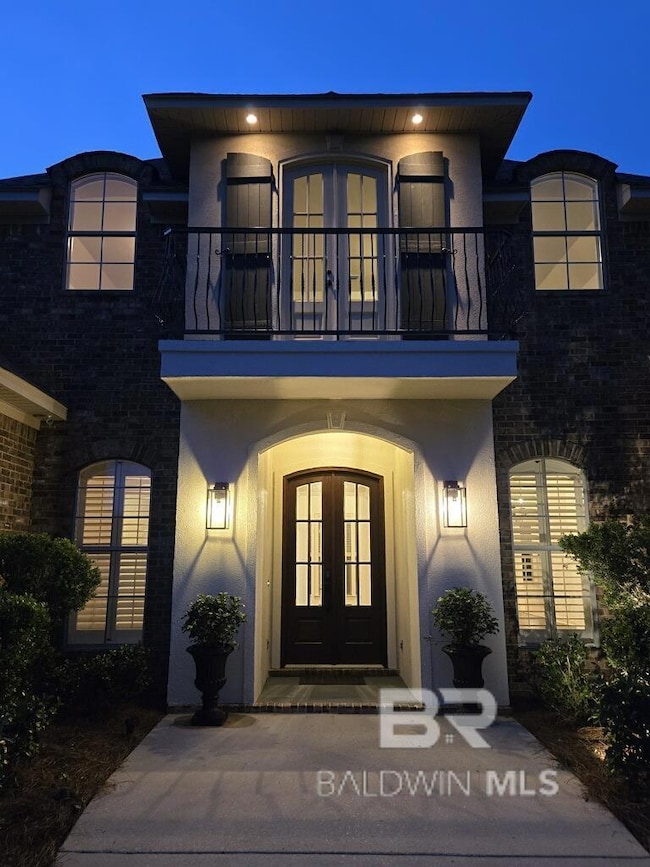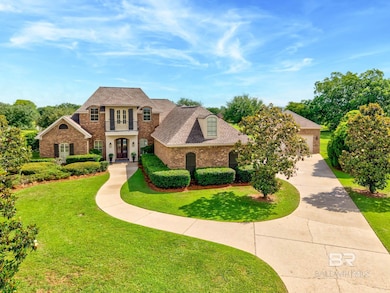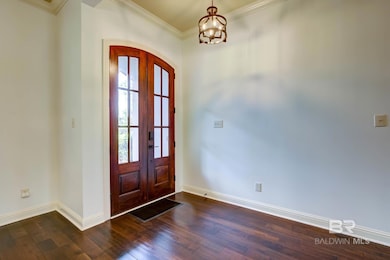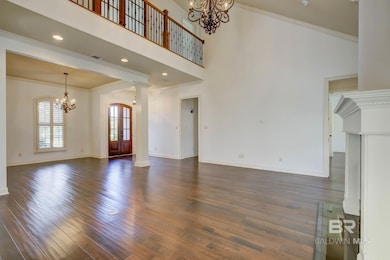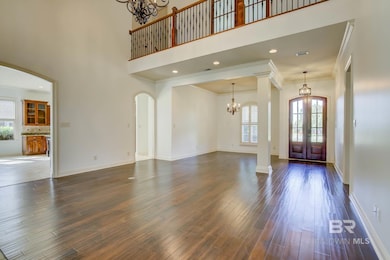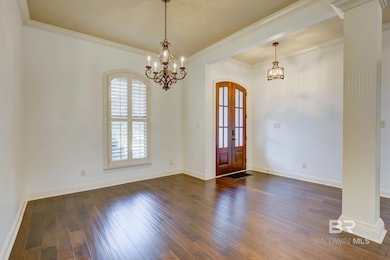
24212 Trowbridge Ct Daphne, AL 36526
Estimated payment $4,751/month
Highlights
- Lake Front
- In Ground Pool
- Sitting Area In Primary Bedroom
- Belforest Elementary School Rated A-
- Fishing
- Great Room with Fireplace
About This Home
Exceptional custom-built brick home blends timeless elegance with refined modern upgrades. Freshly updated and move-in ready, this 5-bedroom gem in highly sought-after Avalon has been perfectly enhanced with new paint, modern fixtures, and stylish upgrades that make it feel like a brand-new home. You're welcomed by a stunning two-story living space with soaring vaulted ceilings, picture windows, rich wood flooring, and pure sophistication. The open-concept layout offers both a spacious living room and a cozy keeping room—each with its own fireplace—perfect for relaxing. The gourmet kitchen boasts custom cabinetry, gas cooktop, double convetion ovens, walk-in pantry, and an oversized granite island that anchors the space. The private first floor primary suite is a true retreat, featuring a sitting area with serene lake views and access to the enclosed porch, perfect for morning coffee. The spa-inspired ensuite presents a jet tub, walk-in shower, dual granite vanities, a separate makeup, and an extra large walk-in closet. Just steps away is a convenient modern first-floor laundry with high-end, energy efficient washer and dryer.Upstairs, the entire floor overlooks the beautiful downstairs living area below. You will find an additional spacious bedroom with its own full bath as well as a huge second-floor bonus room complimented with a front-facing balcony.Step outside to enjoy your private screened porch, luxury saltwater pool, and a well maintained pergola. The 26x26 detached garage provides extra parking and storage. Buyer to verify all information during due diligence.
Listing Agent
Elite Real Estate Solutions, LLC Brokerage Phone: 251-213-8112 Listed on: 05/23/2025

Home Details
Home Type
- Single Family
Est. Annual Taxes
- $4,960
Year Built
- Built in 2008
Lot Details
- 0.7 Acre Lot
- Lot Dimensions are 42 x 251
- Lake Front
- Cul-De-Sac
- Fenced
- Sprinkler System
HOA Fees
- $29 Monthly HOA Fees
Home Design
- Traditional Architecture
- Brick or Stone Mason
- Slab Foundation
- Composition Roof
- Stucco
Interior Spaces
- 3,378 Sq Ft Home
- 1-Story Property
- Central Vacuum
- High Ceiling
- Ceiling Fan
- Gas Log Fireplace
- Great Room with Fireplace
- 2 Fireplaces
- Screened Porch
- Property Views
Kitchen
- Convection Oven
- Electric Range
- Microwave
- Dishwasher
- Disposal
Flooring
- Wood
- Carpet
- Tile
Bedrooms and Bathrooms
- 5 Bedrooms
- Sitting Area In Primary Bedroom
- Split Bedroom Floorplan
- En-Suite Bathroom
- Walk-In Closet
- Dual Vanity Sinks in Primary Bathroom
- Private Water Closet
- Jetted Tub in Primary Bathroom
- Soaking Tub
- Separate Shower
Home Security
- Home Security System
- Carbon Monoxide Detectors
- Fire and Smoke Detector
Parking
- 4 Car Attached Garage
- Side or Rear Entrance to Parking
- Automatic Garage Door Opener
Outdoor Features
- In Ground Pool
- Balcony
- Patio
Schools
- Belforest Elementary School
- Daphne Middle School
- Daphne High School
Utilities
- Heating Available
- Internet Available
- Cable TV Available
Listing and Financial Details
- Legal Lot and Block 119 / 119
- Assessor Parcel Number 4307250000007.124
Community Details
Overview
- Association fees include management, taxes-common area
Recreation
- Fishing
Map
Home Values in the Area
Average Home Value in this Area
Tax History
| Year | Tax Paid | Tax Assessment Tax Assessment Total Assessment is a certain percentage of the fair market value that is determined by local assessors to be the total taxable value of land and additions on the property. | Land | Improvement |
|---|---|---|---|---|
| 2024 | $4,960 | $160,000 | $17,280 | $142,720 |
| 2023 | $4,498 | $145,100 | $12,040 | $133,060 |
| 2022 | $1,654 | $60,680 | $0 | $0 |
| 2021 | $1,475 | $53,700 | $0 | $0 |
| 2020 | $1,441 | $53,060 | $0 | $0 |
| 2019 | $1,282 | $47,380 | $0 | $0 |
| 2018 | $1,261 | $46,660 | $0 | $0 |
| 2017 | $1,208 | $44,740 | $0 | $0 |
| 2016 | $1,153 | $42,800 | $0 | $0 |
| 2015 | -- | $42,940 | $0 | $0 |
| 2014 | -- | $41,620 | $0 | $0 |
| 2013 | -- | $39,200 | $0 | $0 |
Property History
| Date | Event | Price | Change | Sq Ft Price |
|---|---|---|---|---|
| 07/11/2025 07/11/25 | Price Changed | $778,000 | -4.2% | $230 / Sq Ft |
| 05/23/2025 05/23/25 | For Sale | $812,000 | +20.3% | $240 / Sq Ft |
| 07/06/2022 07/06/22 | Sold | $675,000 | 0.0% | $201 / Sq Ft |
| 06/05/2022 06/05/22 | Pending | -- | -- | -- |
| 06/03/2022 06/03/22 | For Sale | $675,000 | -- | $201 / Sq Ft |
Purchase History
| Date | Type | Sale Price | Title Company |
|---|---|---|---|
| Warranty Deed | $675,000 | Lassiter Korinne | |
| Warranty Deed | -- | Ati |
Mortgage History
| Date | Status | Loan Amount | Loan Type |
|---|---|---|---|
| Open | $506,000 | Balloon | |
| Previous Owner | $385,564 | New Conventional | |
| Previous Owner | $405,000 | New Conventional | |
| Previous Owner | $400,000 | Construction |
Similar Homes in the area
Source: Baldwin REALTORS®
MLS Number: 379729
APN: 43-07-25-0-000-007.124
- 11291 Halcyon Loop
- 24085 Trowbridge Ct
- 24068 Trowbridge Ct
- 11817 Halcyon Loop
- 11795 Halcyon Loop
- 11547 Plateau St
- 11561 Plateau St
- 11210 Animal Kingdom Way
- 0 Sedona Dr Unit 1B 378876
- 11531 Mesa Dr
- 11595 Sedona Dr
- 10476 Winning Colors Trail
- 10451 Winning Colors Trail
- 10463 Winning Colors Trail
- 11115 Secretariat Blvd
- 10488 Winning Colors Trail
- 10475 Winning Colors Trail
- 10487 Winning Colors Trail
- 10499 Winning Colors Trail
- 10511 Winning Colors Trail
- 11531 Plateau St
- 10227 Ruffian Route
- 10360 Ruffian Route
- 10558 Ruffian Route
- 10703 Northern Dancer Ct
- 23973 Citation Loop
- 24041 Citation Loop
- 10608 Dunmore Dr
- 12239 Cressida Loop
- 24015 Limerick Ln
- 25360 Spindle Ln
- 23976 Songbird Dr
- 11911 State Highway 104
- 23333 Shadowridge Dr
- 23213 Shadowridge Dr
- 23105 Shadowridge Dr
- 25855 Argonne Dr
- 22360 Bushel Rd
- 25865 Argonne Dr
- 23802 Unbridled Loop

