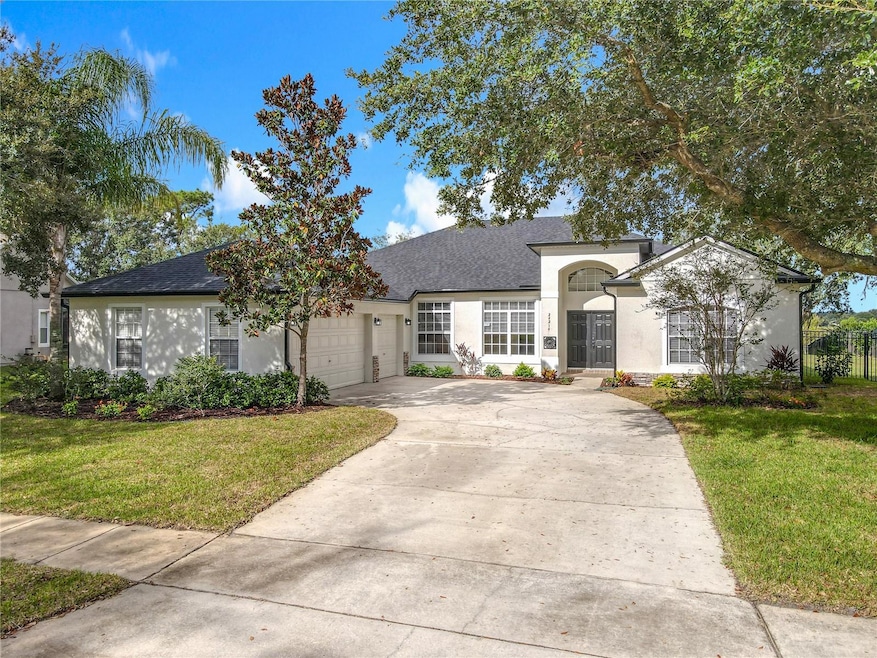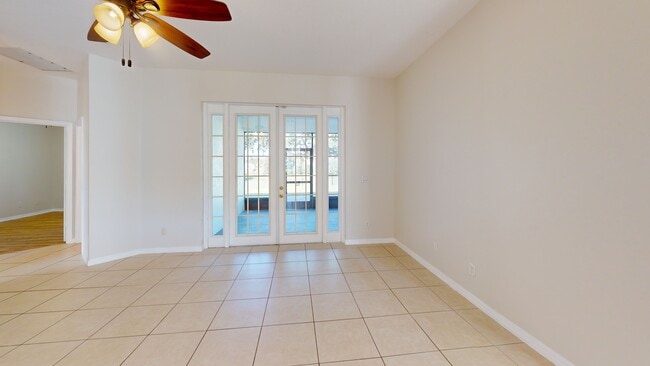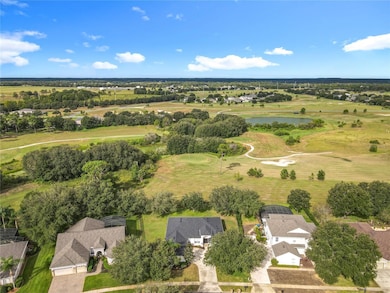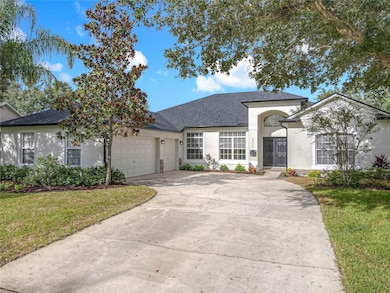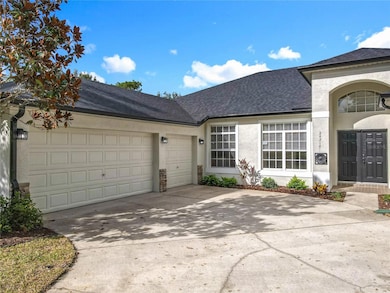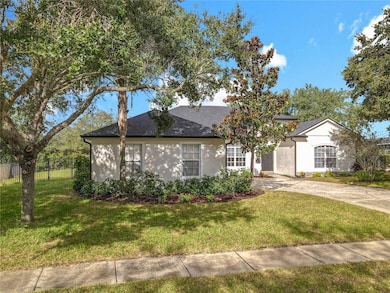
24214 Marbella Dr Sorrento, FL 32776
Estimated payment $3,195/month
Highlights
- Hot Property
- Fitness Center
- Open Floorplan
- On Golf Course
- Gated Community
- Clubhouse
About This Home
Beautiful 4-Bedroom, 3-Bath Home situated on a premier golf course lot with breathtaking golf views and spectacular sunsets! A brand-new roof with gutters and downspouts has just been installed, along with a 36’ x 12’ paver patio, perfect for relaxing outdoors and enjoying the scenery. Inside, the open and bright floor plan features high ceilings, ceiling fans, ceramic tile, and laminate flooring throughout. The 16’ x 13’ kitchen is the heart of the home, designed with a large center island, breakfast bar, abundant cabinetry, recessed lighting, Corian countertops, and built-in cutting board surfaces. It flows seamlessly into the large family room, where French doors open to a 25’ x 12’ covered screened-in porch. Spacious primary suite (15x13) with a large walk-in closet, garden tub, dual vanity, and tiled walk-in shower. Guest bedrooms are nicely sized, with one bedroom and full bath located on the same side as the primary suite, perfect for in-laws or guests. Additional highlights include a spacious indoor laundry room with closet space and a 3-car garage with built-in storage shelving. The beautiful, oversized lot is surrounded by lush landscaping and is fully fenced, creating a very private backyard retreat. Situated in a sought-after gated golf community with fantastic amenities, this home is also conveniently near the back gate, providing quick access to grocery stores, pharmacies, and restaurants just minutes away. Quick commute to downtown Orlando and all the theme parks, only 40 minutes away. Orlando International Airport is a 50-minute commute. East coast beaches are only an hour away. And 20 minutes to historic downtown Mount Dora. Call today for your private tour
Listing Agent
WATSON REALTY CORP Brokerage Phone: 352-536-6530 License #3095423 Listed on: 10/02/2025

Open House Schedule
-
Saturday, November 01, 20251:00 to 3:00 pm11/1/2025 1:00:00 PM +00:0011/1/2025 3:00:00 PM +00:00Dee will be your hostAdd to Calendar
Home Details
Home Type
- Single Family
Est. Annual Taxes
- $6,941
Year Built
- Built in 2005
Lot Details
- 0.42 Acre Lot
- On Golf Course
- East Facing Home
- Fenced
- Mature Landscaping
- Oversized Lot
- Level Lot
- Irrigation Equipment
- Landscaped with Trees
- Property is zoned PUD
HOA Fees
- $131 Monthly HOA Fees
Parking
- 3 Car Attached Garage
- Garage Door Opener
- Driveway
Property Views
- Golf Course
- Woods
Home Design
- Block Foundation
- Slab Foundation
- Shingle Roof
- Block Exterior
- Stucco
Interior Spaces
- 2,363 Sq Ft Home
- 1-Story Property
- Open Floorplan
- High Ceiling
- Ceiling Fan
- Recessed Lighting
- Entrance Foyer
- Family Room
- Separate Formal Living Room
- Formal Dining Room
- Inside Utility
- Laundry Room
Kitchen
- Range
- Microwave
- Dishwasher
- Solid Surface Countertops
- Disposal
Flooring
- Carpet
- Laminate
- Ceramic Tile
Bedrooms and Bathrooms
- 4 Bedrooms
- Split Bedroom Floorplan
- Walk-In Closet
- 3 Full Bathrooms
- Soaking Tub
Outdoor Features
- Enclosed Patio or Porch
- Exterior Lighting
Schools
- Sorrento Elementary School
- Mount Dora Middle School
- Mount Dora High School
Utilities
- Central Heating and Cooling System
- High Speed Internet
- Cable TV Available
Listing and Financial Details
- Visit Down Payment Resource Website
- Legal Lot and Block 34 / 00B
- Assessor Parcel Number 12-19-27-1900-00B-03400
Community Details
Overview
- Association fees include 24-Hour Guard, common area taxes, pool, ground maintenance, recreational facilities, security
- Eagle Dunes HOA, Phone Number (407) 781-1406
- Sorrento Hills Ph 1 2 Subdivision
- Association Owns Recreation Facilities
- The community has rules related to deed restrictions, allowable golf cart usage in the community
Amenities
- Clubhouse
Recreation
- Golf Course Community
- Tennis Courts
- Community Playground
- Fitness Center
- Community Pool
- Park
Security
- Security Guard
- Gated Community
Matterport 3D Tour
Floorplan
Map
Home Values in the Area
Average Home Value in this Area
Tax History
| Year | Tax Paid | Tax Assessment Tax Assessment Total Assessment is a certain percentage of the fair market value that is determined by local assessors to be the total taxable value of land and additions on the property. | Land | Improvement |
|---|---|---|---|---|
| 2025 | $3,633 | $350,034 | $105,000 | $245,034 |
| 2024 | $3,633 | $350,034 | $105,000 | $245,034 |
| 2023 | $3,633 | $170,250 | $0 | $0 |
| 2022 | $3,322 | $165,300 | $0 | $0 |
| 2021 | $3,198 | $160,493 | $0 | $0 |
| 2020 | $3,289 | $158,278 | $0 | $0 |
| 2019 | $3,267 | $154,720 | $0 | $0 |
| 2018 | $3,168 | $151,836 | $0 | $0 |
| 2017 | $3,141 | $148,714 | $0 | $0 |
| 2016 | $3,152 | $145,656 | $0 | $0 |
| 2015 | $3,480 | $144,644 | $0 | $0 |
| 2014 | $3,483 | $143,497 | $0 | $0 |
Property History
| Date | Event | Price | List to Sale | Price per Sq Ft | Prior Sale |
|---|---|---|---|---|---|
| 10/27/2025 10/27/25 | Price Changed | $475,000 | -2.1% | $201 / Sq Ft | |
| 10/02/2025 10/02/25 | For Sale | $485,000 | +27.6% | $205 / Sq Ft | |
| 06/22/2023 06/22/23 | Sold | $380,000 | -3.8% | $161 / Sq Ft | View Prior Sale |
| 04/29/2023 04/29/23 | Pending | -- | -- | -- | |
| 04/26/2023 04/26/23 | For Sale | $395,000 | -- | $167 / Sq Ft |
Purchase History
| Date | Type | Sale Price | Title Company |
|---|---|---|---|
| Warranty Deed | $380,000 | None Listed On Document | |
| Deed | $100 | -- | |
| Interfamily Deed Transfer | -- | Servicelink | |
| Corporate Deed | $357,900 | Dhi Title Of Florida Inc |
Mortgage History
| Date | Status | Loan Amount | Loan Type |
|---|---|---|---|
| Previous Owner | $250,000 | Fannie Mae Freddie Mac |
About the Listing Agent

Hello! I’ve been proud to call Central Florida home since 1998, and I’ve been passionately helping clients buy and sell real estate here for over 20 years. I specialize in all facets of Real Estate, but I especially enjoy waterfront properties—including lakefront and canal front homes—as well as luxury properties throughout the Central Florida region.
As a consistent top producer in my office, I bring a strong work ethic, in-depth market knowledge, and a dedication to providing exceptional
Nancy's Other Listings
Source: Stellar MLS
MLS Number: G5102782
APN: 12-19-27-1900-00B-03400
- 33501 Terragona Dr
- 23820 Sardinia Dr
- 34049 Fortunado St
- 33524 Terragona Dr
- 23919 Sardinia Dr
- 23533 Valderama Ln
- 33804 Terragona Dr
- 33604 Seattle Slew Dr
- 33608 Seattle Slew Dr
- 33612 Seattle Slew Dr
- 33620 Seattle Slew Dr
- 33648 Seattle Slew Dr
- 33652 Seattle Slew Dr
- 33644 Seattle Slew Dr
- 33660 Seattle Slew Dr
- 33664 Seattle Slew Dr
- 33672 Seattle Slew Dr
- 24148 Deep Springs Loop
- 33495 Copper Hill Way
- 33336 Seattle Slew Dr
- 33614 Campeon Ct
- 34633 Salerno Cir
- 34435 Donna Vista Place
- 25813 Feather Ridge Ln
- 23737 Lake Ave
- 36320 Grassy Hill Ln
- 33417 Affirmed Way
- 5168 Greenheart Ave
- 25541 Exmoor Dr
- 25501 Troon Ave
- 9048 Saint Andrews Way
- 3004 Andover Ct
- 30129 Pga Dr
- 25140 Chipshot Ct
- 1640 Strathmore Cir
- 5032 Gandross Ln
- 1136 Merion Dr
- 1564 Strathmore Cir
- 30313 Pga Dr
- 1745 Strathmore Cir
