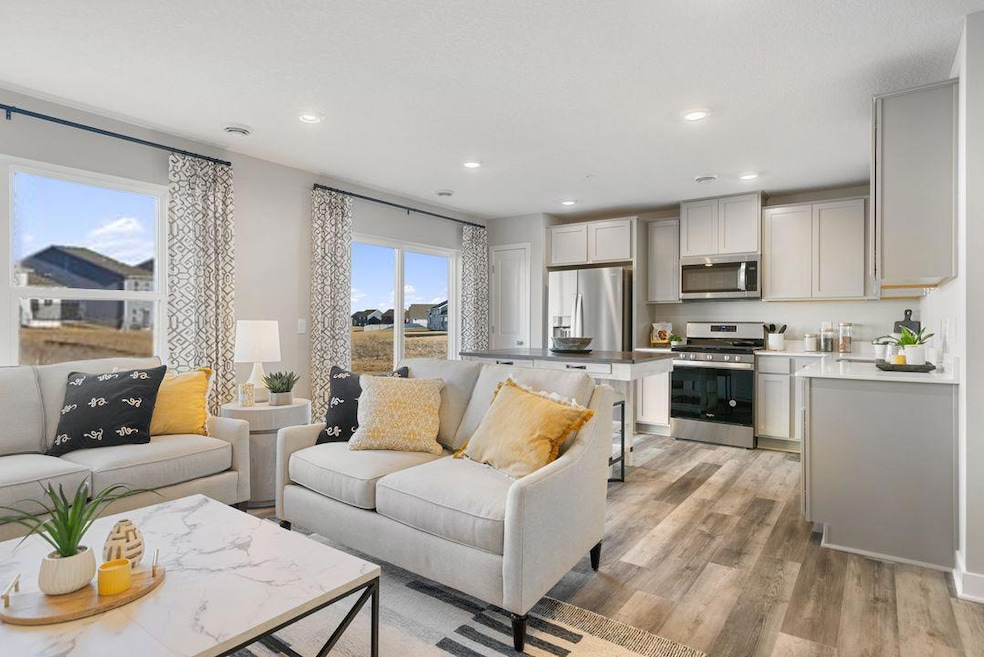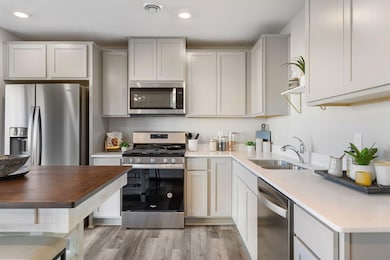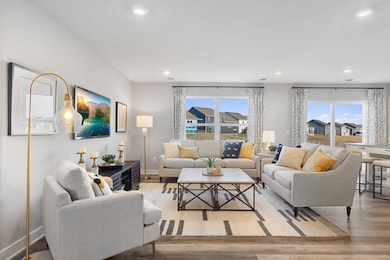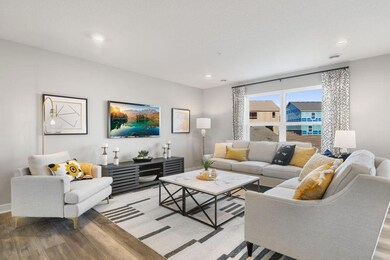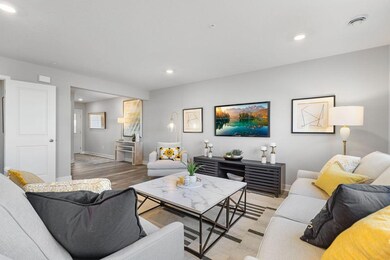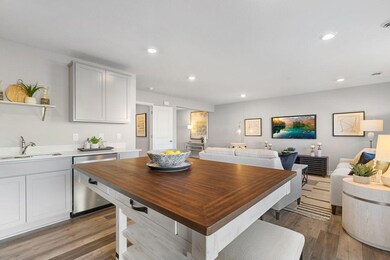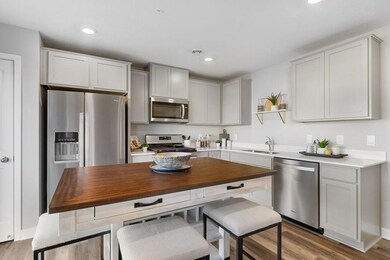24215 Williams Rd Rogers, MN 55374
Estimated payment $2,076/month
Highlights
- New Construction
- Loft
- The kitchen features windows
- Rogers Elementary School Rated A-
- Stainless Steel Appliances
- 2 Car Attached Garage
About This Home
Ask how you can receive up to $10,000 in closing costs on this home! our neighborhood allows you to live on the edge of where country meets the metro, and where scenic rolling hills sequester a community that remains off the beaten path just enough to provide a quiet setting at home – all while residing just minutes from all of life’s needed conveniences. Welcome to our newest floor plan of The Finley! Amazing, new build townhome with a great layout, and quality finishes. On the main level you will find an open-concept layout. One of the best parts of this home is the luxury primary suite; it offers a spacious bedroom, and very generous private bathroom that holds a walk-in closet. Upstairs, you will also find a loft, 2 bedrooms nearby to a bathroom, and the centrally located laundry room. Resting in an awesome location nearby to several quality city parks, and less than 10 minutes from retail and grocery, this neighborhood is a can’t miss!
Open House Schedule
-
Wednesday, October 29, 202512:00 to 5:00 pm10/29/2025 12:00:00 PM +00:0010/29/2025 5:00:00 PM +00:00Add to Calendar
-
Thursday, October 30, 202512:00 to 5:00 pm10/30/2025 12:00:00 PM +00:0010/30/2025 5:00:00 PM +00:00Add to Calendar
Townhouse Details
Home Type
- Townhome
Est. Annual Taxes
- $1,140
Year Built
- Built in 2025 | New Construction
Lot Details
- 1,742 Sq Ft Lot
- Lot Dimensions are 65 x 26
- Sprinkler System
HOA Fees
- $303 Monthly HOA Fees
Parking
- 2 Car Attached Garage
- Insulated Garage
- Garage Door Opener
Home Design
- Pitched Roof
- Architectural Shingle Roof
- Vinyl Siding
Interior Spaces
- 1,665 Sq Ft Home
- 2-Story Property
- Living Room
- Dining Room
- Loft
- Basement
- Drain
Kitchen
- Range
- Microwave
- Dishwasher
- Stainless Steel Appliances
- ENERGY STAR Qualified Appliances
- Disposal
- The kitchen features windows
Bedrooms and Bathrooms
- 3 Bedrooms
- Walk-In Closet
Laundry
- Laundry Room
- Washer and Dryer Hookup
Accessible Home Design
- Accessible Pathway
- Smart Technology
Utilities
- Forced Air Heating and Cooling System
- Humidifier
- Vented Exhaust Fan
- Underground Utilities
- 200+ Amp Service
- Electric Water Heater
Additional Features
- Air Exchanger
- Patio
- Sod Farm
Community Details
- Association fees include hazard insurance, lawn care, ground maintenance, parking, professional mgmt, trash, shared amenities, snow removal
- New Concepts Association, Phone Number (952) 259-1203
- Built by D.R. HORTON
- Big Woods Community
- Big Woods Subdivision
Listing and Financial Details
- Property Available on 11/14/25
Map
Home Values in the Area
Average Home Value in this Area
Property History
| Date | Event | Price | List to Sale | Price per Sq Ft |
|---|---|---|---|---|
| 10/29/2025 10/29/25 | Price Changed | $319,990 | -1.5% | $192 / Sq Ft |
| 10/21/2025 10/21/25 | For Sale | $324,990 | 0.0% | $195 / Sq Ft |
| 10/16/2025 10/16/25 | Off Market | $324,990 | -- | -- |
| 10/14/2025 10/14/25 | Price Changed | $324,990 | -1.5% | $195 / Sq Ft |
| 09/30/2025 09/30/25 | Price Changed | $329,990 | -1.5% | $198 / Sq Ft |
| 09/09/2025 09/09/25 | Price Changed | $335,000 | -4.0% | $201 / Sq Ft |
| 09/05/2025 09/05/25 | For Sale | $348,990 | -- | $210 / Sq Ft |
Source: NorthstarMLS
MLS Number: 6806019
- 24211 Williams Rd
- 24173 Williams Rd
- 24163 Williams Rd
- 24151 Williams Rd
- 24141 Williams Rd
- 24131 Williams Rd
- 12787 Lawrence Way
- 24125 Williams Rd
- 12802 Williams Ct
- 12805 Lawrence Way
- 12811 Lawrence Way
- 12817 Lawrence Way
- 12795 Tucker Rd
- 12843 Lawrence Way
- 12851 Lawrence Way
- ELLIOT Plan at Big Woods - Townhomes
- FINLEY Plan at Big Woods - Townhomes
- The Elder Plan at Big Woods - Express Series
- The Hudson Plan at Big Woods - Express Series
- The Holcombe Plan at Harvest View - Express Select
- 23346 124th Ave
- 21505-21515 Maple Ave
- 12628 Main St
- 13650 Marsh View Ave
- 20801 County Road 81
- 21235 Commerce Blvd
- 13570 Commerce Blvd
- 13600 Commerce Blvd
- 4351 Mayrose Ave NE
- 13617 Ringneck Way
- 19525 Territorial Rd
- 19488 Tamarack Point
- 11910 Town Center Dr NE
- 11811 Frankfort Pkwy NE
- 2325 Keystone Ave NE
- 5066 Lander Ave NE
- 6382 Marshall Ave NE
- 12073 63rd St NE
- 10275 Shadyview N
- 5400 Kingston Ln NE
