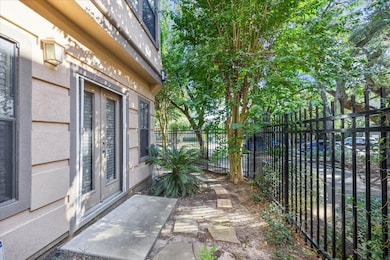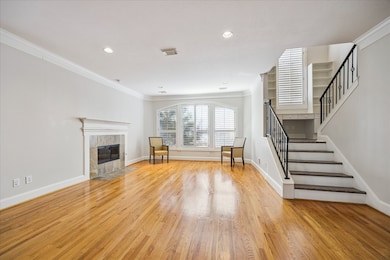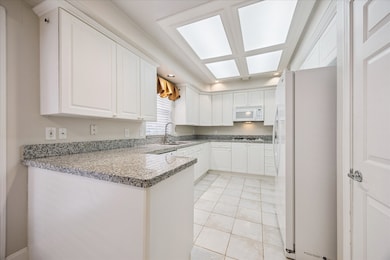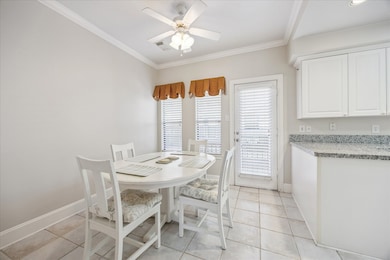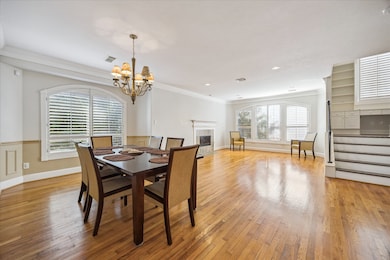2422 Dorrington St Unit A Houston, TX 77030
University Place Neighborhood
3
Beds
3.5
Baths
2,240
Sq Ft
2,614
Sq Ft Lot
Highlights
- Deck
- Vaulted Ceiling
- Engineered Wood Flooring
- Roberts Elementary School Rated A
- Traditional Architecture
- Hydromassage or Jetted Bathtub
About This Home
Recently updated corner unit home. Large bedrooms with en-suite bathrooms, no carpet throughout with an open floor plan. Private courtyard access from first floor bedroom, half bath, wet bar and balcony on second. Great location on a beautiful tree-lined street.
Listing Agent
Compass RE Texas, LLC - Houston License #0654666 Listed on: 09/12/2025

Townhouse Details
Home Type
- Townhome
Est. Annual Taxes
- $10,500
Year Built
- Built in 1998
Lot Details
- 2,614 Sq Ft Lot
- Fenced Yard
- Partially Fenced Property
- Sprinkler System
Parking
- 2 Car Attached Garage
- Garage Door Opener
Home Design
- Traditional Architecture
Interior Spaces
- 2,240 Sq Ft Home
- 3-Story Property
- Wet Bar
- Vaulted Ceiling
- Gas Log Fireplace
- Window Treatments
- Combination Dining and Living Room
- Breakfast Room
- Utility Room
Kitchen
- Electric Oven
- Gas Cooktop
- Dishwasher
- Disposal
Flooring
- Engineered Wood
- Tile
Bedrooms and Bathrooms
- 3 Bedrooms
- En-Suite Primary Bedroom
- Double Vanity
- Single Vanity
- Hydromassage or Jetted Bathtub
- Bathtub with Shower
- Separate Shower
Laundry
- Dryer
- Washer
Home Security
Outdoor Features
- Balcony
- Deck
- Patio
Schools
- Roberts Elementary School
- Pershing Middle School
- Lamar High School
Utilities
- Forced Air Zoned Heating and Cooling System
- Heating System Uses Gas
Listing and Financial Details
- Property Available on 9/12/25
- Long Term Lease
Community Details
Overview
- Braeswood Subdivision
Pet Policy
- Call for details about the types of pets allowed
- Pet Deposit Required
Security
- Fire and Smoke Detector
- Fire Sprinkler System
Map
Source: Houston Association of REALTORS®
MLS Number: 94740063
APN: 0620280280047
Nearby Homes
- 2430 Dorrington St Unit C
- 2430 Sheridan St
- 2610 W Holcombe Blvd
- 2621 Cason St
- 2600 Bellefontaine St Unit A18
- 2601 Talbott St
- 2500 Glen Haven Blvd
- 2601 Bellefontaine St Unit 105
- 2601 Bellefontaine St Unit C312
- 2330 Maroneal St
- 2438 Southgate Blvd
- 2514 Southgate Blvd
- 2507 Glen Haven Blvd
- 2402 Southgate Blvd
- 2538 Southgate Blvd
- 2302 Wordsworth St
- 2700 Bellefontaine St Unit B1
- 2700 Bellefontaine St Unit A31-32
- 2700 Bellefontaine St Unit B8
- 2700 Bellefontaine St Unit A6
- 2430 Dorrington St Unit C
- 2425 Dorrington St Unit B
- 2501 Dorrington St
- 2317 Dorrington St
- 2332 Sheridan St Unit B
- 2332 Sheridan St Unit A
- 2602 W Holcombe Blvd
- 2324 Sheridan St Unit A
- 2610 W Holcombe Blvd
- 2301 Dorrington St
- 2601 Gramercy St
- 2328 Mcclendon St Unit A
- 7000 Greenbriar St
- 2600 Bellefontaine St Unit A18
- 2601 St Unit B114
- 2601 Bellefontaine St Unit B317
- 2601 Bellefontaine St Unit C308
- 2601 Bellefontaine St Unit A203
- 2601 Bellefontaine St Unit 204
- 2601 Bellefontaine St Unit B209

