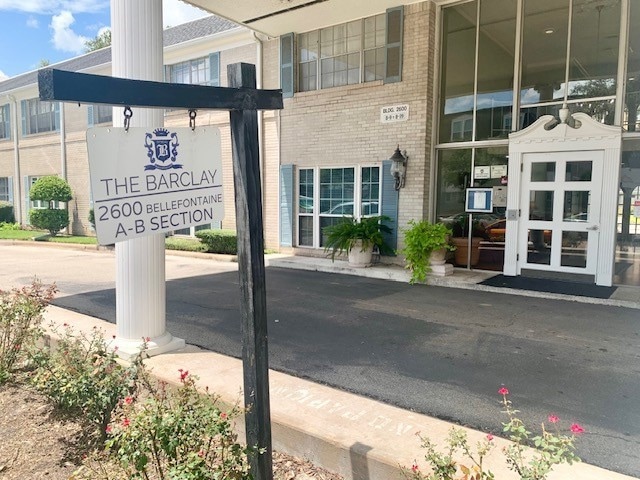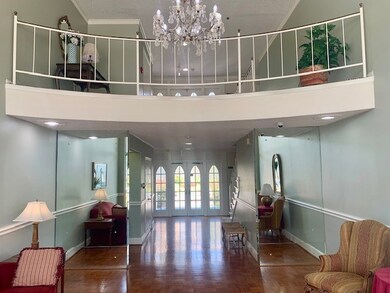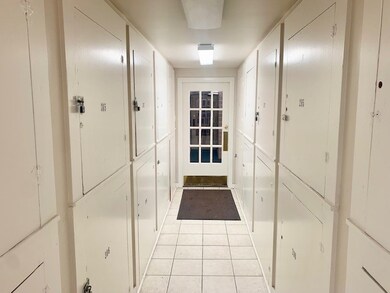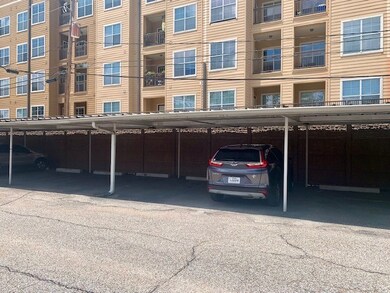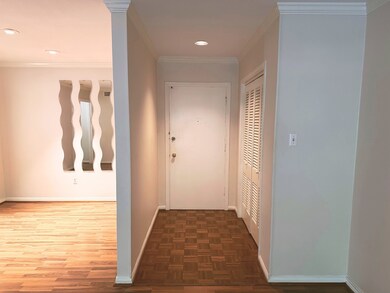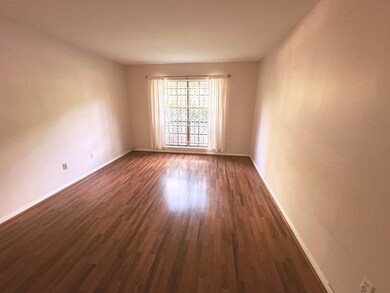2600 Bellefontaine St Unit A18 Houston, TX 77025
Braeswood Place NeighborhoodHighlights
- 127,472 Sq Ft lot
- Traditional Architecture
- Community Pool
- Twain Elementary School Rated A-
- Engineered Wood Flooring
- Crown Molding
About This Home
Located in the coveted Braeswood Place,1-floor unit closest to private parking & utility area.Secure keypad private building entrance,gated reserved parking,2 spaces,parquet entry hall with a double-wide closet.The living area features engineered wood floors,the dining area is conveniently located off the kitchen.Primary bedroom
situated down the hallway,includes double closets on each side leading to the primary bath, with a bathtub/shower and a tile backsplash.A hall bath offers a bathtub/shower combination & a marble-topped single sink vanity.Residents can enjoy 3 pools at Barclay.Braeswood Place is known for its unique architecture & community parks,just 8 miles from downtown Houston.Its prime location near the Texas Medical Center & proximity to about 80% of the city's museums make it highly desirable.Cable TV,Clubhouse, Courtesy Patrol, Electric,Exterior Building,grounds,Insurance,Limited Access Gates, On-Site Guard, Recreational Facilities, Trash Removal,Utilities,Water & Sewer
Listing Agent
Coldwell Banker Realty - Memorial Office License #0725284 Listed on: 07/06/2025

Condo Details
Home Type
- Condominium
Est. Annual Taxes
- $2,159
Year Built
- Built in 1964
Home Design
- Traditional Architecture
Interior Spaces
- 1,169 Sq Ft Home
- 1-Story Property
- Crown Molding
- Window Treatments
- Living Room
- Dining Room
Kitchen
- Electric Oven
- Electric Cooktop
- Microwave
- Dishwasher
- Laminate Countertops
- Disposal
Flooring
- Engineered Wood
- Carpet
- Tile
Bedrooms and Bathrooms
- 2 Bedrooms
- 2 Full Bathrooms
- Single Vanity
- Bathtub with Shower
Parking
- 2 Carport Spaces
- Assigned Parking
Schools
- Twain Elementary School
- Pershing Middle School
- Lamar High School
Utilities
- Central Air
- Heat Pump System
- Cable TV Available
Listing and Financial Details
- Property Available on 7/6/25
- Long Term Lease
Community Details
Overview
- Front Yard Maintenance
- The Barclay Owners' Association
- Barclay Condo Ph 02 Subdivision
Recreation
- Community Pool
Pet Policy
- No Pets Allowed
Map
Source: Houston Association of REALTORS®
MLS Number: 57739430
APN: 1119200000008
- 2600 Bellefontaine St Unit A21
- 2600 Bellefontaine St Unit D12
- 2600 Bellefontaine St Unit D18
- 2601 Bellefontaine St Unit B209
- 2601 Bellefontaine St Unit C114
- 2700 Bellefontaine St Unit B14W
- 2700 Bellefontaine St Unit A30
- 2700 Bellefontaine St Unit A31-32
- 2700 Bellefontaine A6 St Unit A6
- 2526 Gramercy St
- 2701 Bellefontaine St Unit B3
- 2701 Bellefontaine St Unit B8
- 2628 Glen Haven Blvd
- 2509 Dorrington St Unit B
- 2500 Glen Haven Blvd
- 2429 Maroneal St
- 7350 Kirby Dr Unit 46
- 2426 Glen Haven Blvd
- 2737 Werlein Ave
- 2930 Brompton Square Dr
- 2601 Gramercy St
- 2601 Bellefontaine St
- 2601 Bellefontaine St Unit B209
- 2601 Bellefontaine St Unit B114
- 2601 Bellefontaine St Unit B105
- 2700 Bellefontaine St Unit A31-32
- 2700 Bellefontaine St Unit A10
- 2700 Bellefontaine A6 St Unit A6
- 2701 Bellefontaine St Unit A1
- 2501.5 Dorrington St
- 2425 Dorrington St Unit B
- 7315 Brompton St
- 2430 Dorrington St Unit C
- 2732 W Holcombe Blvd
- 7315 Brompton St Unit 344A
- 7315 Brompton St Unit 329A
- 7315 Brompton St Unit 323A
- 7315 Brompton St Unit 211B
- 7315 Brompton St Unit 145A
- 7315 Brompton St Unit 129A
