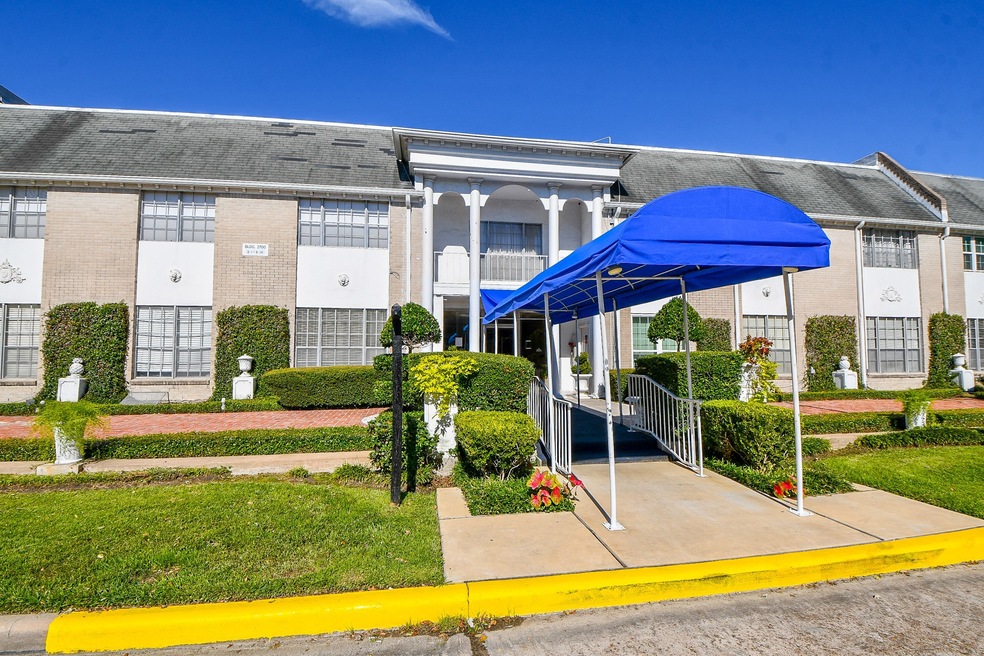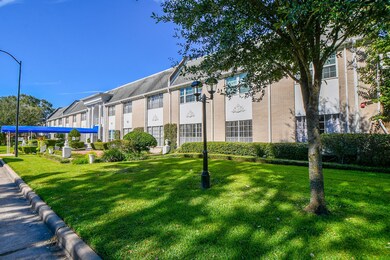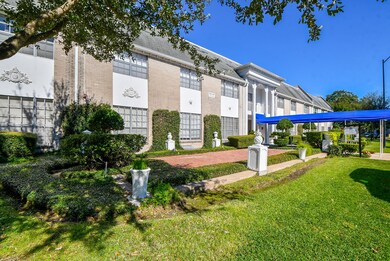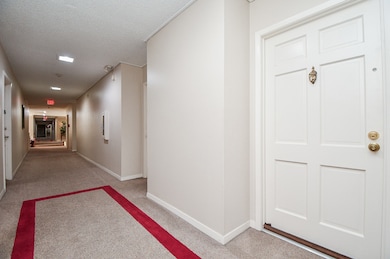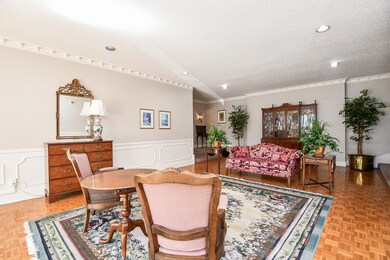2700 Bellefontaine A6 St Unit A6 Houston, TX 77025
Braeswood Place NeighborhoodHighlights
- 79,674 Sq Ft lot
- Deck
- Community Pool
- Twain Elementary School Rated A-
- Traditional Architecture
- Cooling System Powered By Gas
About This Home
Feels like a New York apartment! First floor living! Lobby entrance (just like 5th Avenue)! Wide open entrance leading a large living area looking at a green lush landscaped private patio! Parking just outside your patio area! Renovated bathroom complete with resort style shower with seamless shower doors and furniture style vanity with granite counters! Updated flooring, lighting and hardware! Primary overlooks patio with double sided walk in closet! Dining area overlooks kitchen and living space and is a perfect for dinner parties! This property includes electricity, and basic cable! Minutes from Houston Medical Center, Downtown, Galleria!
Listing Agent
Brenda Venable , An Independent Real Estate Broker License #0404807 Listed on: 03/26/2025
Condo Details
Home Type
- Condominium
Est. Annual Taxes
- $997
Year Built
- Built in 1964
Lot Details
- Home Has East or West Exposure
Home Design
- Traditional Architecture
Interior Spaces
- 967 Sq Ft Home
- 1-Story Property
- Ceiling Fan
- Living Room
- Dining Room
- Property Views
Kitchen
- Electric Oven
- Electric Range
- Dishwasher
- Disposal
Flooring
- Tile
- Vinyl Plank
- Vinyl
Bedrooms and Bathrooms
- 1 Bedroom
- 1 Full Bathroom
Parking
- 1 Detached Carport Space
- Assigned Parking
Outdoor Features
- Courtyard
- Deck
- Patio
Schools
- Twain Elementary School
- Pershing Middle School
- Lamar High School
Utilities
- Cooling System Powered By Gas
- Central Heating and Cooling System
- Municipal Trash
- Cable TV Available
Listing and Financial Details
- Property Available on 12/21/24
- Long Term Lease
Community Details
Overview
- The Barclay Association
- Barclay Condo Ph 01 Subdivision
Recreation
- Community Pool
Pet Policy
- No Pets Allowed
Security
- Card or Code Access
Map
Source: Houston Association of REALTORS®
MLS Number: 6141283
APN: 1119180000004
- 2700 Bellefontaine St Unit B14W
- 2700 Bellefontaine St Unit A30
- 2700 Bellefontaine St Unit A31-32
- 2701 Bellefontaine St Unit B8
- 2600 Bellefontaine St Unit A21
- 2600 Bellefontaine St Unit D12
- 2600 Bellefontaine St Unit D18
- 2600 Bellefontaine St Unit A18
- 2601 Bellefontaine St Unit B209
- 2601 Bellefontaine St Unit C114
- 2628 Glen Haven Blvd
- 2526 Gramercy St
- 2930 Brompton Square Dr
- 7350 Kirby Dr Unit 46
- 2509 Dorrington St Unit B
- 6626 Brompton Rd
- 2737 Werlein Ave
- 7525 Brompton St Unit 7525
- 2500 Glen Haven Blvd
- 2507 Glen Haven Blvd
- 2700 Bellefontaine St Unit A31-32
- 2700 Bellefontaine St Unit A10
- 2701 Bellefontaine St Unit A1
- 2600 Bellefontaine St Unit A18
- 2601 Bellefontaine St Unit B209
- 2601 Bellefontaine St Unit B114
- 2601 Bellefontaine St Unit B105
- 2601 Bellefontaine St Unit 216
- 7315 Brompton St
- 2601 Gramercy St
- 7315 Brompton St Unit 344A
- 7315 Brompton St Unit 329A
- 7315 Brompton St Unit 323A
- 7315 Brompton St Unit 211B
- 7315 Brompton St Unit 145A
- 7315 Brompton St Unit 129A
- 7315 Brompton St Unit 122B
- 7315 Brompton St Unit 366B
- 7315 Brompton St Unit 315B
- 7315 Brompton St Unit 303B
