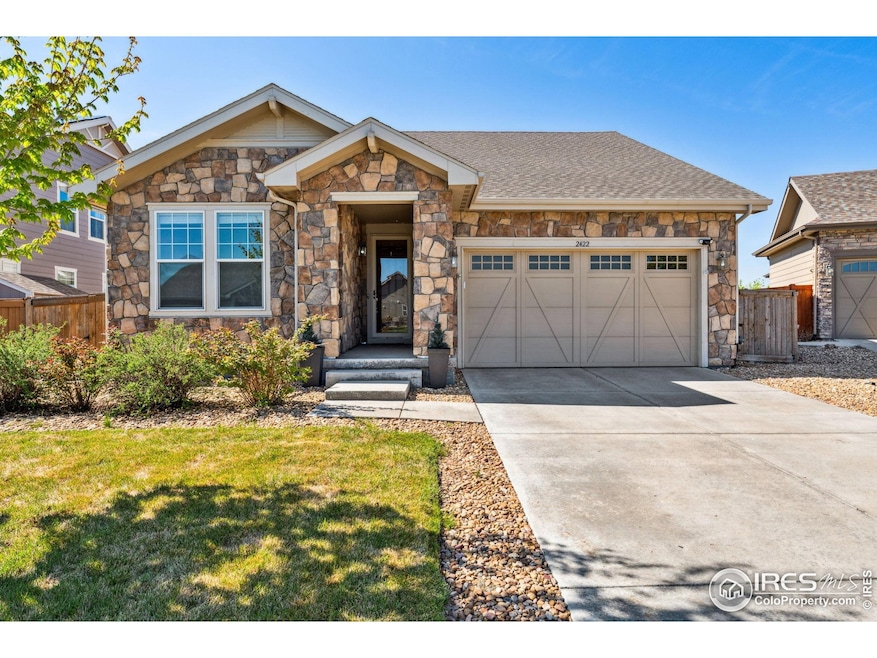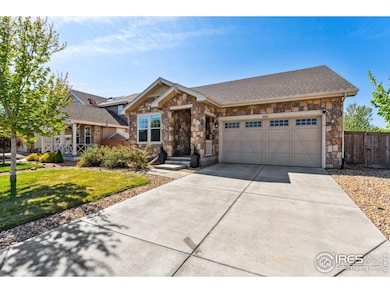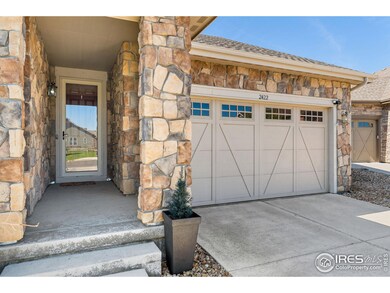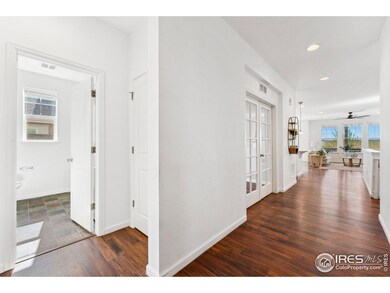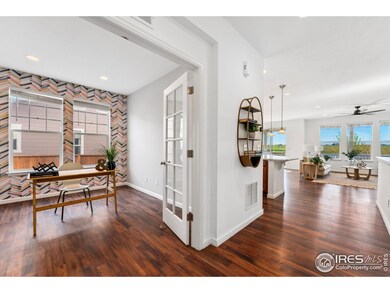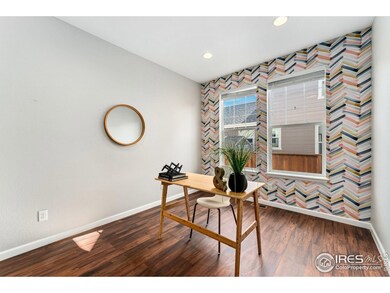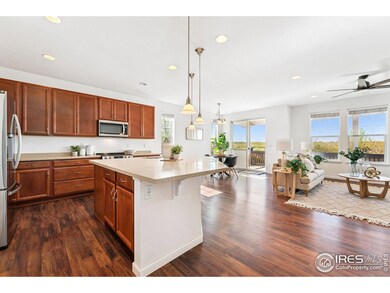2422 E 156th Place Thornton, CO 80602
Estimated payment $3,561/month
Highlights
- Open Floorplan
- Mountain View
- Contemporary Architecture
- Silver Creek Elementary School Rated A-
- Deck
- Home Office
About This Home
Welcome to this beautifully designed 2-bedroom, 3-bathroom ranch-style home with a flexible office that can easily serve as a third bedroom. Nestled against peaceful open space, this home offers both privacy and a serene backdrop for everyday living.Step inside to find durable and stylish LVT flooring throughout, and a spacious, open layout perfect for both relaxing and entertaining. The well-equipped kitchen comes with all appliances included, making move-in a breeze. Enjoy Colorado's sunshine from your covered back patio, ideal for outdoor dining or morning coffee.Commuting is easy with convenient access to E-470 and I-25-get to Denver International Airport in under 20 minutes. Plus, top-tier shopping is just minutes away at Denver Premium Outlets, Orchard Town Center, and Lark Ridge.Don't miss this exceptional opportunity to own a low-maintenance home in a highly connected location!
Home Details
Home Type
- Single Family
Est. Annual Taxes
- $6,086
Year Built
- Built in 2015
Lot Details
- 6,908 Sq Ft Lot
- Open Space
- Cul-De-Sac
- Northeast Facing Home
- Wood Fence
- Level Lot
- Sprinkler System
HOA Fees
- $47 Monthly HOA Fees
Parking
- 2 Car Attached Garage
- Garage Door Opener
Home Design
- Contemporary Architecture
- Wood Frame Construction
- Composition Roof
- Composition Shingle
- Stone
Interior Spaces
- 3,026 Sq Ft Home
- 1-Story Property
- Open Floorplan
- Gas Fireplace
- Living Room with Fireplace
- Home Office
- Mountain Views
Kitchen
- Eat-In Kitchen
- Electric Oven or Range
- Microwave
- Dishwasher
Flooring
- Carpet
- Luxury Vinyl Tile
Bedrooms and Bathrooms
- 2 Bedrooms
- Split Bedroom Floorplan
- Walk-In Closet
- Primary Bathroom is a Full Bathroom
- Primary bathroom on main floor
- Walk-in Shower
Laundry
- Laundry on main level
- Dryer
- Washer
Unfinished Basement
- Sump Pump
- Crawl Space
Accessible Home Design
- Low Pile Carpeting
Outdoor Features
- Deck
- Exterior Lighting
Schools
- Silver Creek Elementary School
- Rocky Top Middle School
- Mountain Range High School
Utilities
- Forced Air Heating and Cooling System
- High Speed Internet
- Satellite Dish
- Cable TV Available
Listing and Financial Details
- Assessor Parcel Number R0190591
Community Details
Overview
- Association fees include management
- Cundall Farms HOA, Phone Number (303) 482-2213
- Cundall Farms Sub Filing 1 Subdivision
Recreation
- Park
- Hiking Trails
Map
Home Values in the Area
Average Home Value in this Area
Tax History
| Year | Tax Paid | Tax Assessment Tax Assessment Total Assessment is a certain percentage of the fair market value that is determined by local assessors to be the total taxable value of land and additions on the property. | Land | Improvement |
|---|---|---|---|---|
| 2024 | $6,086 | $42,190 | $8,380 | $33,810 |
| 2023 | $6,003 | $46,140 | $7,780 | $38,360 |
| 2022 | $5,606 | $32,050 | $6,950 | $25,100 |
| 2021 | $5,719 | $32,050 | $6,950 | $25,100 |
| 2020 | $5,848 | $32,530 | $7,150 | $25,380 |
| 2019 | $5,855 | $32,530 | $7,150 | $25,380 |
| 2018 | $5,477 | $29,960 | $7,200 | $22,760 |
| 2017 | $5,164 | $29,960 | $7,200 | $22,760 |
Property History
| Date | Event | Price | Change | Sq Ft Price |
|---|---|---|---|---|
| 09/19/2025 09/19/25 | Price Changed | $569,500 | -1.0% | $188 / Sq Ft |
| 07/24/2025 07/24/25 | Price Changed | $575,000 | -2.5% | $190 / Sq Ft |
| 06/21/2025 06/21/25 | Price Changed | $590,000 | -1.7% | $195 / Sq Ft |
| 05/09/2025 05/09/25 | For Sale | $600,000 | -- | $198 / Sq Ft |
Purchase History
| Date | Type | Sale Price | Title Company |
|---|---|---|---|
| Special Warranty Deed | $476,000 | Guardian Title | |
| Special Warranty Deed | $405,375 | First American Title |
Mortgage History
| Date | Status | Loan Amount | Loan Type |
|---|---|---|---|
| Open | $305,000 | New Conventional | |
| Previous Owner | $398,031 | FHA |
Source: IRES MLS
MLS Number: 1033599
APN: 1573-12-2-13-032
- 15711 Josephine Cir W
- 15804 Elizabeth Cir E
- 15825 Josephine Cir E
- 2853 153rd Ave
- 2813 153rd Ave
- Lucent II Plan at Eastcreek Farm - Paired Homes
- Lucent I Plan at Eastcreek Farm - Paired Homes
- Vibrant II Plan at Eastcreek Farm - Paired Homes
- Vibrant I Plan at Eastcreek Farm - Paired Homes
- 15295 Milwaukee St
- 15275 Milwaukee St
- 15278 Detroit St
- 15272 Detroit St
- 15262 Detroit St
- Graham Plan at Eastcreek Farm - The Camden Collection
- Oliver Plan at Eastcreek Farm - The Camden Collection
- Hartford Plan at Eastcreek Farm - The Camden Collection
- Haven Plan at Eastcreek Farm - The Camden Collection
- 2725 E 159th Way
- 15254 Milwaukee St
- 1743 E 164th Place
- 16105 Washington St
- 5066 E 149th Ave
- 14310 Grant St
- 14770 Orchard Pkwy
- 14251 Grant St
- 663 W 148th Ave
- 14705 Orchard Pkwy
- 16815 Huron St
- 16893 Palisade Loop
- 16609 Promenade St
- 6770 Juniper Dr
- 16600 Peak St
- 577 W 174th Ave
- 6297 E 143rd Ave
- 1752 W 167th Ave
- 17618 Olive St
- 13938 Ivy St
- 2310 Shoshone Place
- 4645 E 135th Ave
