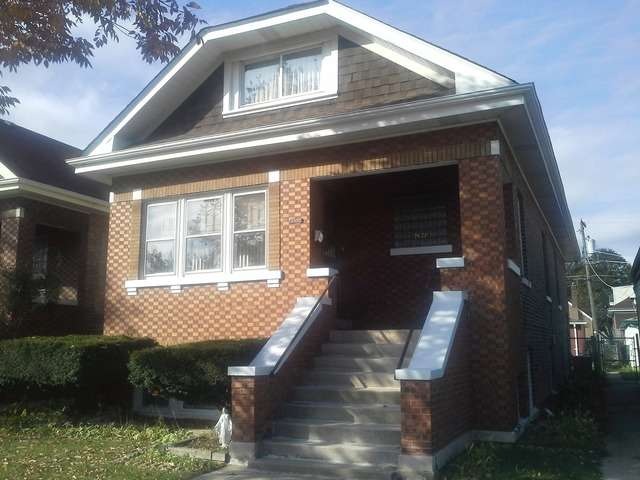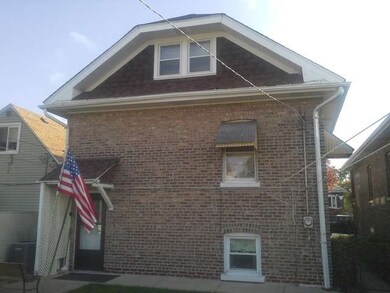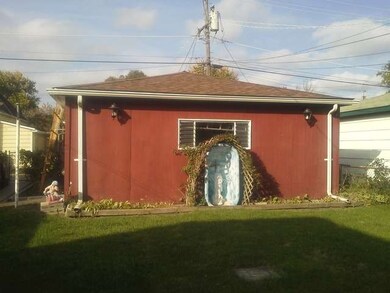
2422 East Ave Berwyn, IL 60402
Estimated Value: $299,000 - $352,000
Highlights
- In Ground Pool
- Detached Garage
- Forced Air Heating and Cooling System
- Bonus Room
- Bungalow
- 4-minute walk to Serenity Park
About This Home
As of December 2013SOLD BEFORE PRINT. Clean & well maintained 3 bdrm bungalow. Leaded glass windows in living room. Hwd flrs in LR, DR & 3 bedrooms. Kitchen leads to sunporch w/french doors. Fin. bsmt with extra bath, bedroom & sitting area. Newer roof, GFA.CAC, tuckpointing, updated electric. Attic finished with 2 rooms, unheated but ducts can be easily run under eaves in crawl area. Close to Cermak Rd & school. 2 car gar. Fenced yard
Last Agent to Sell the Property
Joanne Zaworski
Lynx Real Estate Services License #471007105 Listed on: 10/29/2013
Co-Listed By
Vincent Zaworski
Lynx Real Estate Services
Last Buyer's Agent
Joanne Zaworski
Lynx Real Estate Services License #471007105 Listed on: 10/29/2013
Home Details
Home Type
- Single Family
Est. Annual Taxes
- $7,138
Year Built
- 1928
Lot Details
- 3,833
Parking
- Detached Garage
- Parking Included in Price
- Garage Is Owned
Home Design
- Bungalow
- Brick Exterior Construction
- Slab Foundation
- Asphalt Shingled Roof
Interior Spaces
- Dining Area
- Bonus Room
- Finished Basement
- Finished Basement Bathroom
Pool
- In Ground Pool
Utilities
- Forced Air Heating and Cooling System
- Heating System Uses Gas
- Lake Michigan Water
Listing and Financial Details
- Homeowner Tax Exemptions
- $4,000 Seller Concession
Ownership History
Purchase Details
Home Financials for this Owner
Home Financials are based on the most recent Mortgage that was taken out on this home.Purchase Details
Similar Homes in Berwyn, IL
Home Values in the Area
Average Home Value in this Area
Purchase History
| Date | Buyer | Sale Price | Title Company |
|---|---|---|---|
| Lawrence Lynn J | $157,000 | First American Title | |
| Tenorio Judy K | -- | None Available |
Mortgage History
| Date | Status | Borrower | Loan Amount |
|---|---|---|---|
| Open | Lawrence Lynn J | $154,156 | |
| Previous Owner | Tenorio John | $12,000 |
Property History
| Date | Event | Price | Change | Sq Ft Price |
|---|---|---|---|---|
| 12/13/2013 12/13/13 | Sold | $157,000 | -0.6% | $139 / Sq Ft |
| 10/30/2013 10/30/13 | Pending | -- | -- | -- |
| 10/29/2013 10/29/13 | For Sale | $158,000 | -- | $140 / Sq Ft |
Tax History Compared to Growth
Tax History
| Year | Tax Paid | Tax Assessment Tax Assessment Total Assessment is a certain percentage of the fair market value that is determined by local assessors to be the total taxable value of land and additions on the property. | Land | Improvement |
|---|---|---|---|---|
| 2024 | $7,138 | $24,000 | $4,709 | $19,291 |
| 2023 | $7,138 | $24,000 | $4,709 | $19,291 |
| 2022 | $7,138 | $19,130 | $4,132 | $14,998 |
| 2021 | $6,965 | $19,129 | $4,132 | $14,997 |
| 2020 | $6,677 | $19,129 | $4,132 | $14,997 |
| 2019 | $5,613 | $15,884 | $3,747 | $12,137 |
| 2018 | $5,281 | $15,884 | $3,747 | $12,137 |
| 2017 | $6,897 | $15,884 | $3,747 | $12,137 |
| 2016 | $5,857 | $13,505 | $3,075 | $10,430 |
| 2015 | $5,741 | $13,505 | $3,075 | $10,430 |
| 2014 | $5,537 | $13,505 | $3,075 | $10,430 |
| 2013 | $4,712 | $15,555 | $3,075 | $12,480 |
Agents Affiliated with this Home
-

Seller's Agent in 2013
Joanne Zaworski
Lynx Real Estate Services
-

Seller Co-Listing Agent in 2013
Vincent Zaworski
Lynx Real Estate Services
Map
Source: Midwest Real Estate Data (MRED)
MLS Number: MRD08478146
APN: 16-30-219-021-0000
- 2500 Clarence Ave
- 2440 Oak Park Ave
- 6908 26th St
- 2535 Oak Park Ave
- 2237 Elmwood Ave
- 2531 Grove Ave
- 6401 23rd St Unit 2
- 2221 Ridgeland Ave
- 2332 Kenilworth Ave
- 2107 East Ave
- 6435 27th Place
- 2403 Highland Ave
- 2613 Kenilworth Ave
- 2110 Gunderson Ave
- 2517 Clinton Ave
- 2331 Highland Ave
- 2523 Highland Ave
- 2222 Highland Ave
- 6433 28th St
- 6850 Cermak Rd Unit GB
- 2422 East Ave
- 2420 East Ave
- 2424 East Ave
- 2416 East Ave
- 2426 East Ave
- 2414 East Ave
- 2428 East Ave
- 2410 East Ave
- 2430 East Ave
- 2421 Clarence Ave
- 2419 Clarence Ave
- 2423 Clarence Ave
- 2415 Clarence Ave
- 2425 Clarence Ave
- 2408 East Ave
- 2427 Clarence Ave
- 2413 Clarence Ave
- 2434 East Ave
- 2421 East Ave
- 2419 East Ave


