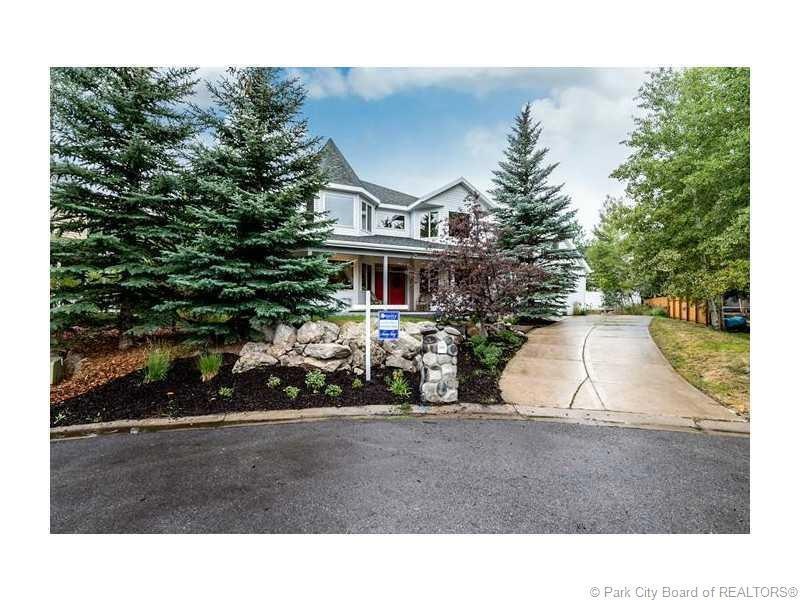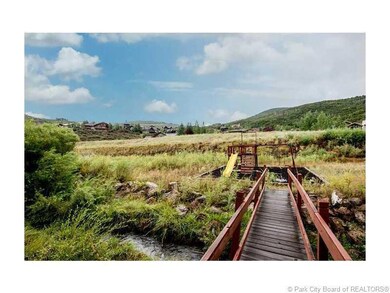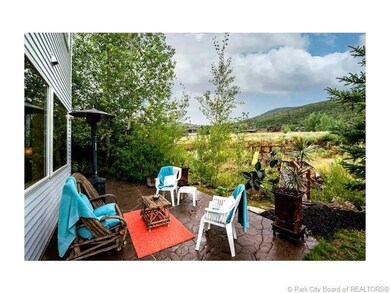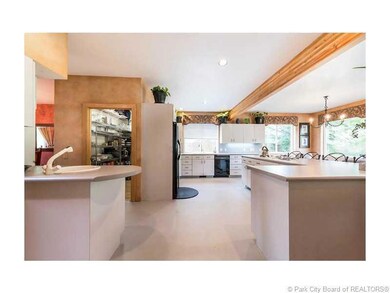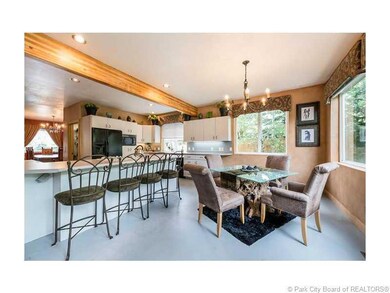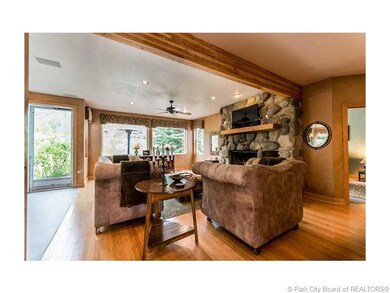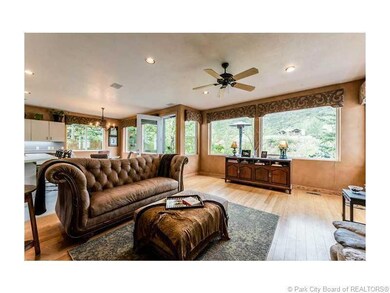
2422 Lily Langtree Ct Park City, UT 84060
Estimated Value: $2,549,000 - $3,846,064
Highlights
- Vaulted Ceiling
- Wood Flooring
- 2 Fireplaces
- McPolin Elementary School Rated A
- Victorian Architecture
- Great Room
About This Home
As of October 2014This spacious home offers 4 bedroom suites on second level, all with full private baths and walk in closets. Main level floor plan is open, flowing and well suited for entertaining or family living. Main level library has attractive,hand crafted built in bookcases. Private office on main. Bonus family or game room on second level. Attached and over-sized 3 car garage with work area. Additional detached garage for recreational vehicle or storage. Cross over your own bridge to access your play area or the rail trail. Year round stream runs through backyard. Additonal side yard suitable for garden or play area. Extensive wrap around front porch. Situated at the end of cul de sac with minimal traffic, peace of mind for those with pets and children! A great opportunity to enjoy Park City living in the heart of town.
Last Listed By
Laurie Harn
Equity RE (Luxury Group) Listed on: 08/20/2014
Home Details
Home Type
- Single Family
Est. Annual Taxes
- $3,015
Year Built
- Built in 1994
Lot Details
- 436 Sq Ft Lot
- Cul-De-Sac
- Landscaped
- Level Lot
- Partial Sprinkler System
Parking
- 3 Car Attached Garage
- Garage Door Opener
Home Design
- Victorian Architecture
- Slab Foundation
- Wood Frame Construction
- Composition Roof
- Copper Roof
- Wood Siding
- Aluminum Siding
- Concrete Perimeter Foundation
Interior Spaces
- 4,176 Sq Ft Home
- Wired For Sound
- Vaulted Ceiling
- Ceiling Fan
- 2 Fireplaces
- Wood Burning Fireplace
- Gas Fireplace
- Great Room
- Family Room
- Formal Dining Room
- Home Office
- Fire and Smoke Detector
Kitchen
- Eat-In Kitchen
- Breakfast Bar
- Oven
- Gas Range
- Microwave
- Dishwasher
- Disposal
Flooring
- Wood
- Tile
Bedrooms and Bathrooms
- 4 Bedrooms
Laundry
- Laundry Room
- Washer
Outdoor Features
- Patio
- Shed
Utilities
- Heating System Uses Natural Gas
- Natural Gas Connected
- Gas Water Heater
- Water Softener is Owned
- Multiple Phone Lines
- Phone Available
- Cable TV Available
Community Details
- No Home Owners Association
- Prospector Park Subdivision
Listing and Financial Details
- Assessor Parcel Number PR-3-131
Ownership History
Purchase Details
Home Financials for this Owner
Home Financials are based on the most recent Mortgage that was taken out on this home.Purchase Details
Home Financials for this Owner
Home Financials are based on the most recent Mortgage that was taken out on this home.Purchase Details
Home Financials for this Owner
Home Financials are based on the most recent Mortgage that was taken out on this home.Purchase Details
Home Financials for this Owner
Home Financials are based on the most recent Mortgage that was taken out on this home.Similar Homes in Park City, UT
Home Values in the Area
Average Home Value in this Area
Purchase History
| Date | Buyer | Sale Price | Title Company |
|---|---|---|---|
| Campbell Gerald P | -- | First American Title | |
| Campbell Gerald P | -- | First American Title | |
| Campbell Gerlad P | -- | Us Title | |
| Campbell Gerald P | -- | Inwest Title Services | |
| Hamilton Susan L | -- | United Title Ser | |
| Hamilton Susan L | -- | United Title Ser |
Mortgage History
| Date | Status | Borrower | Loan Amount |
|---|---|---|---|
| Open | Campbell Gerald P | $400,000 | |
| Open | Campbell Gerald P | $628,000 | |
| Closed | Campbell Gerald P | $135,000 | |
| Open | Campbell Gerald P | $999,000 | |
| Closed | Campbell Gerald P | $100,000 | |
| Closed | Campbell Gerald P | -- | |
| Closed | Campbell Gerald P | $758,000 | |
| Closed | Campbell Gerald P | $90,000 | |
| Closed | Campbell Gerald P | $763,000 | |
| Closed | Campbell Gerald P | $417,000 | |
| Closed | Campbell Gerald P | $333,000 | |
| Previous Owner | Hamilton Susan L | $290,000 |
Property History
| Date | Event | Price | Change | Sq Ft Price |
|---|---|---|---|---|
| 10/10/2014 10/10/14 | Sold | -- | -- | -- |
| 09/05/2014 09/05/14 | Pending | -- | -- | -- |
| 08/20/2014 08/20/14 | For Sale | $979,000 | -- | $234 / Sq Ft |
Tax History Compared to Growth
Tax History
| Year | Tax Paid | Tax Assessment Tax Assessment Total Assessment is a certain percentage of the fair market value that is determined by local assessors to be the total taxable value of land and additions on the property. | Land | Improvement |
|---|---|---|---|---|
| 2023 | $7,427 | $1,317,342 | $330,000 | $987,342 |
| 2022 | $6,146 | $933,007 | $192,500 | $740,507 |
| 2021 | $4,642 | $609,171 | $115,500 | $493,671 |
| 2020 | $4,678 | $578,317 | $115,500 | $462,817 |
| 2019 | $4,507 | $547,462 | $115,500 | $431,962 |
| 2018 | $3,745 | $454,899 | $115,500 | $339,399 |
| 2017 | $3,171 | $405,532 | $115,500 | $290,032 |
| 2016 | $3,159 | $393,190 | $115,500 | $277,690 |
| 2015 | $2,968 | $349,994 | $0 | $0 |
| 2013 | $3,015 | $331,481 | $0 | $0 |
Agents Affiliated with this Home
-
L
Seller's Agent in 2014
Laurie Harn
Equity RE (Luxury Group)
-
M
Buyer's Agent in 2014
Matt Kelly
KW Park City Keller Williams Real Estate
Map
Source: Park City Board of REALTORS®
MLS Number: 11403062
APN: PR-3-131
- 2325 Sidewinder Dr Unit 821
- 2042 Paddington Dr
- 2305 Sidewinder Dr Unit 927
- 2305 Sidewinder Dr Unit 906
- 2285 Sidewinder Dr Unit 702
- 2285 Sidewinder Dr Unit 738
- 2060 Paddington Dr Unit 3
- 2060 Paddington Dr
- 2255 Sidewinder Dr Unit 627
- 2255 Sidewinder Dr Unit 621
- 2235 Sidewinder Dr Unit 423
- 2550 Geronimo Ct
- 2660 Butch Cassidy Ct
- 2375 Doc Holiday Dr
- 2015 Prospector Ave Unit 104
- 2015 Prospector Ave Unit 106
- 9 Victoria Cir
- 9 Victoria Cir Unit 51
- 1940 Prospector Ave Unit 420
- 2422 Lily Langtree Ct
- 2422 Lily Langtree Ct
- 2422 Lily Langtry Ct
- 2432 Lily Langtry Ct
- 2411 Lily Langtree Ct
- 2116 Belle Star Ct
- 2432 Lily Langtree Ct
- 2130 Belle Star Ct
- 2142 Belle Star Ct
- 2442 Lily Langtry Ct
- 2431 Lily Langtree Ct
- 2431 Lily Langtree Ct Unit 129
- 2142 Belle Starr Ct
- 2442 Lily Langtree Ct
- 2110 Belle Starr Ct
- 2110 Belle Star Ct
- 2441 Lily Langtree Ct
- 2452 Lily Langtry Ct
- 2452 Lily Langtree Ct
- 2141 Belle Star Ct
