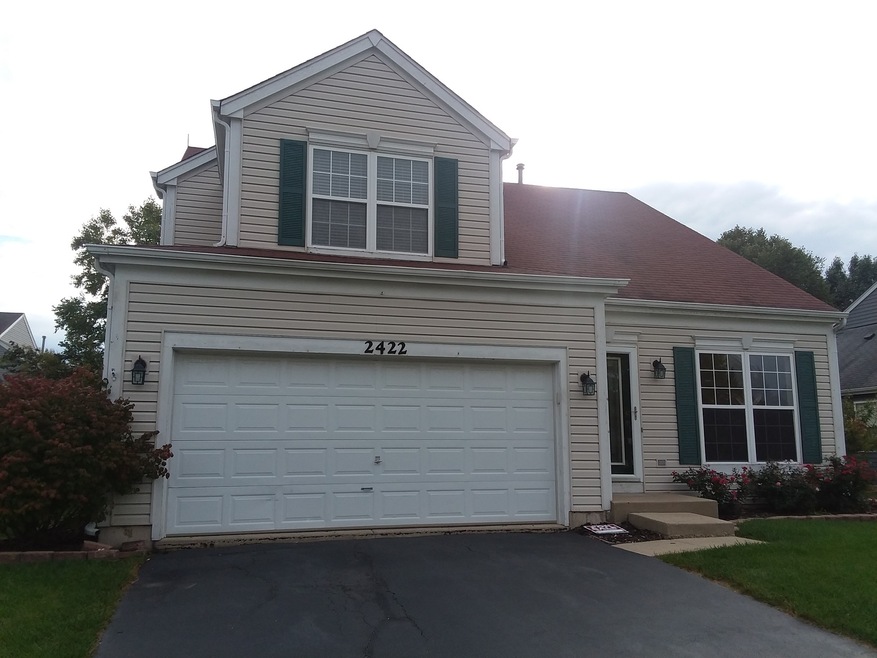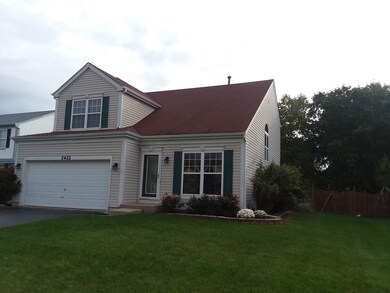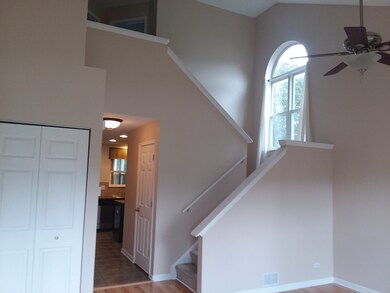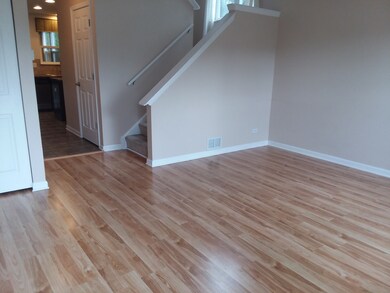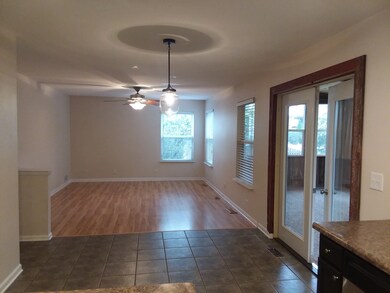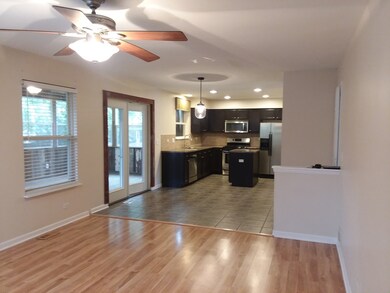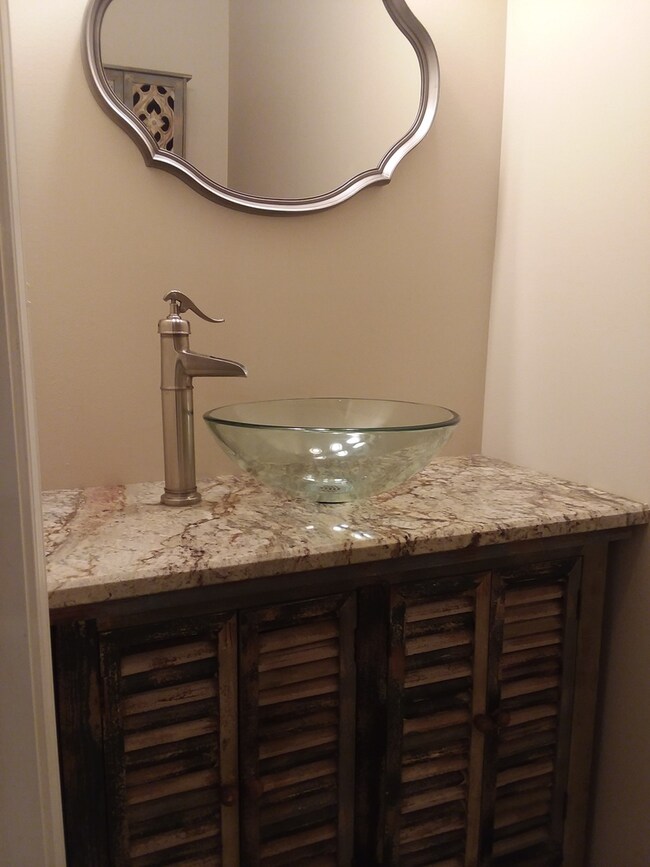
2422 Meadowsedge Ln Unit 2 Carpentersville, IL 60110
Estimated Value: $372,165 - $395,000
Highlights
- Recreation Room
- Walk-In Pantry
- Attached Garage
- Sleepy Hollow Elementary School Rated A-
- Enclosed patio or porch
- Storage Room
About This Home
As of February 2019This home is move-in ready! A relaxing living room greets you as you enter this completely updated 4 bedroom, 2.5 bathroom home. Kitchen contains all stainless steel appliances. Enter the newly remodeled 3-season room that is covered in all barn wood. Master bathroom is a dream come true! Basement contains open concept floor plan and plenty of storage. Two car garage. Priced to sell! Carpentersville, Illinois (behind Woodmans) approx. 2300 square feet including finished basement and three seasons room. District 300 schools (Sleepy Hollow Elementary, Dundee Middle, Hampshire High School)
Last Agent to Sell the Property
Kurt Kresmery
Kresmery Properties License #471004174 Listed on: 09/27/2018
Last Buyer's Agent
Kurt Kresmery
Kresmery Properties License #471004174 Listed on: 09/27/2018
Home Details
Home Type
- Single Family
Est. Annual Taxes
- $7,332
Year Built | Renovated
- 1996 | 2017
Lot Details
- 6,970
HOA Fees
- $5 per month
Parking
- Attached Garage
- Garage Is Owned
Home Design
- Aluminum Siding
Interior Spaces
- Primary Bathroom is a Full Bathroom
- Recreation Room
- Storage Room
- Finished Basement
- Partial Basement
Kitchen
- Walk-In Pantry
- Oven or Range
- Microwave
- Dishwasher
- Kitchen Island
Outdoor Features
- Enclosed patio or porch
Utilities
- Central Air
- Heating System Uses Gas
Listing and Financial Details
- Homeowner Tax Exemptions
Ownership History
Purchase Details
Home Financials for this Owner
Home Financials are based on the most recent Mortgage that was taken out on this home.Purchase Details
Purchase Details
Purchase Details
Home Financials for this Owner
Home Financials are based on the most recent Mortgage that was taken out on this home.Purchase Details
Home Financials for this Owner
Home Financials are based on the most recent Mortgage that was taken out on this home.Purchase Details
Home Financials for this Owner
Home Financials are based on the most recent Mortgage that was taken out on this home.Similar Homes in the area
Home Values in the Area
Average Home Value in this Area
Purchase History
| Date | Buyer | Sale Price | Title Company |
|---|---|---|---|
| Brar Ramandeep | $368,250 | Attorney | |
| Petterson Brian | -- | Accommodation | |
| Petterson Brian | -- | None Available | |
| Petterson Brian | $239,000 | Stewart Title Company | |
| Bennett Terry | $226,000 | Heritage Title Company | |
| Diprova John A | $159,500 | First American Title Co |
Mortgage History
| Date | Status | Borrower | Loan Amount |
|---|---|---|---|
| Open | Brar Ramandeep | $233,700 | |
| Closed | Brar Ramandeep | $240,893 | |
| Previous Owner | Petterson Brian | $208,000 | |
| Previous Owner | Petterson Brian | $23,900 | |
| Previous Owner | Petterson Brian | $191,200 | |
| Previous Owner | Bennett Terry | $225,000 | |
| Previous Owner | Tumbarello Thomas A | $168,100 | |
| Previous Owner | Diprova Lorelee A | $170,200 | |
| Previous Owner | Diprova John A | $143,450 |
Property History
| Date | Event | Price | Change | Sq Ft Price |
|---|---|---|---|---|
| 02/20/2019 02/20/19 | Sold | $245,500 | -1.4% | $107 / Sq Ft |
| 01/09/2019 01/09/19 | Pending | -- | -- | -- |
| 12/28/2018 12/28/18 | For Sale | $249,000 | +1.4% | $108 / Sq Ft |
| 12/27/2018 12/27/18 | Off Market | $245,500 | -- | -- |
| 12/17/2018 12/17/18 | Price Changed | $249,000 | -2.4% | $108 / Sq Ft |
| 10/26/2018 10/26/18 | Price Changed | $255,000 | -1.9% | $111 / Sq Ft |
| 10/09/2018 10/09/18 | Price Changed | $260,000 | -1.9% | $113 / Sq Ft |
| 09/27/2018 09/27/18 | For Sale | $265,000 | -- | $115 / Sq Ft |
Tax History Compared to Growth
Tax History
| Year | Tax Paid | Tax Assessment Tax Assessment Total Assessment is a certain percentage of the fair market value that is determined by local assessors to be the total taxable value of land and additions on the property. | Land | Improvement |
|---|---|---|---|---|
| 2023 | $7,332 | $95,605 | $21,779 | $73,826 |
| 2022 | $7,170 | $88,686 | $21,779 | $66,907 |
| 2021 | $7,012 | $83,737 | $20,564 | $63,173 |
| 2020 | $6,900 | $81,855 | $20,102 | $61,753 |
| 2019 | $6,756 | $77,403 | $19,083 | $58,320 |
| 2018 | $6,286 | $69,342 | $18,705 | $50,637 |
| 2017 | $6,038 | $64,867 | $17,498 | $47,369 |
| 2016 | $6,157 | $61,962 | $19,094 | $42,868 |
| 2015 | -- | $58,061 | $17,892 | $40,169 |
| 2014 | -- | $56,458 | $17,398 | $39,060 |
| 2013 | -- | $58,187 | $17,931 | $40,256 |
Agents Affiliated with this Home
-
K
Seller's Agent in 2019
Kurt Kresmery
Kresmery Properties
Map
Source: Midwest Real Estate Data (MRED)
MLS Number: MRD10097444
APN: 03-18-202-011
- 2519 Quail Cove
- 2802 Forestview Dr
- 2834 Forestview Dr
- 8314 Sierra Woods Ln Unit 8314
- 3505 Carlisle Ln
- 17N431 Oak Knoll Ln
- 7367 Grandview Ct Unit 95
- 3210 Drury Ln
- 3597 Lexington Ln
- lot 009 Huntley Rd
- 6850 Huntley Rd
- 2451 Stonegate Rd Unit 2451
- 4030 Sutton Ct
- 7073 Westwood Dr Unit 352
- 38W361 Binnie Rd
- 17N560 Hidden Hills Trail
- 231 Valencia Pkwy
- 168 Reston Ln
- 36W340 Huntley Rd
- 36W461 Binnie Rd
- 2422 Meadowsedge Ln Unit 2
- 2424 Meadowsedge Ln
- 2420 Meadowsedge Ln
- 2315 Woodside Dr
- 2426 Meadowsedge Ln
- 2418 Meadowsedge Ln Unit 2
- 2317 Woodside Dr Unit 2
- 2313 Woodside Dr Unit 2
- 2421 Meadowsedge Ln Unit 2
- 2423 Meadowsedge Ln
- 2319 Woodside Dr
- 2419 Meadowsedge Ln
- 2425 Meadowsedge Ln
- 2428 Meadowsedge Ln
- 2321 Woodside Dr
- 2417 Meadowsedge Ln
- 2427 Meadowsedge Ln
- 2430 Meadowsedge Ln Unit 2
- 2323 Woodside Dr
- 2415 Meadowsedge Ln
