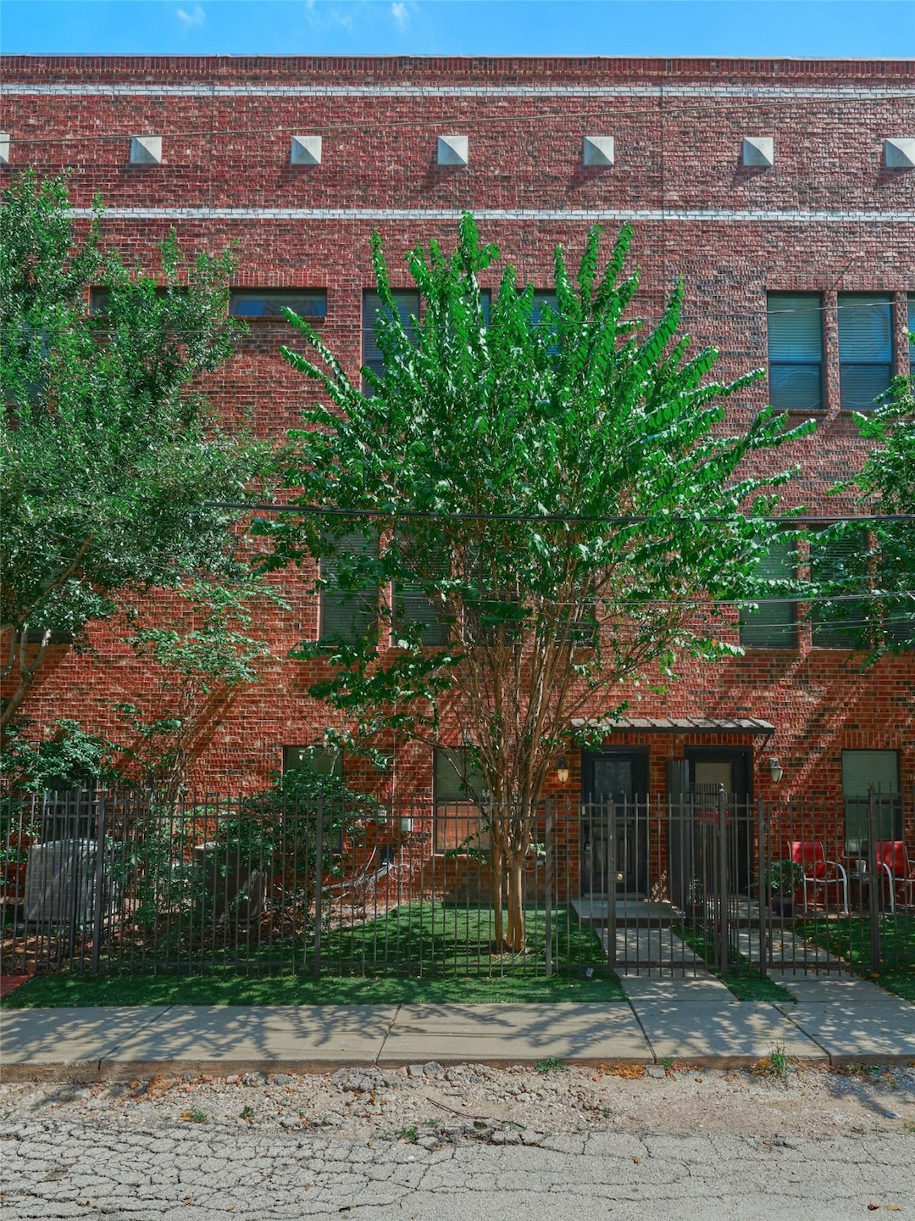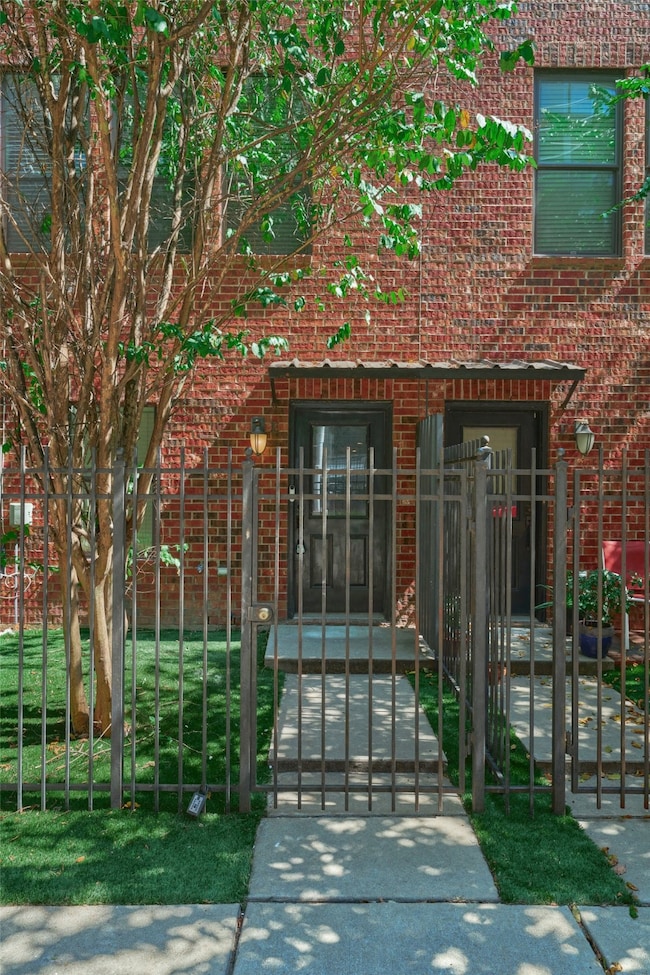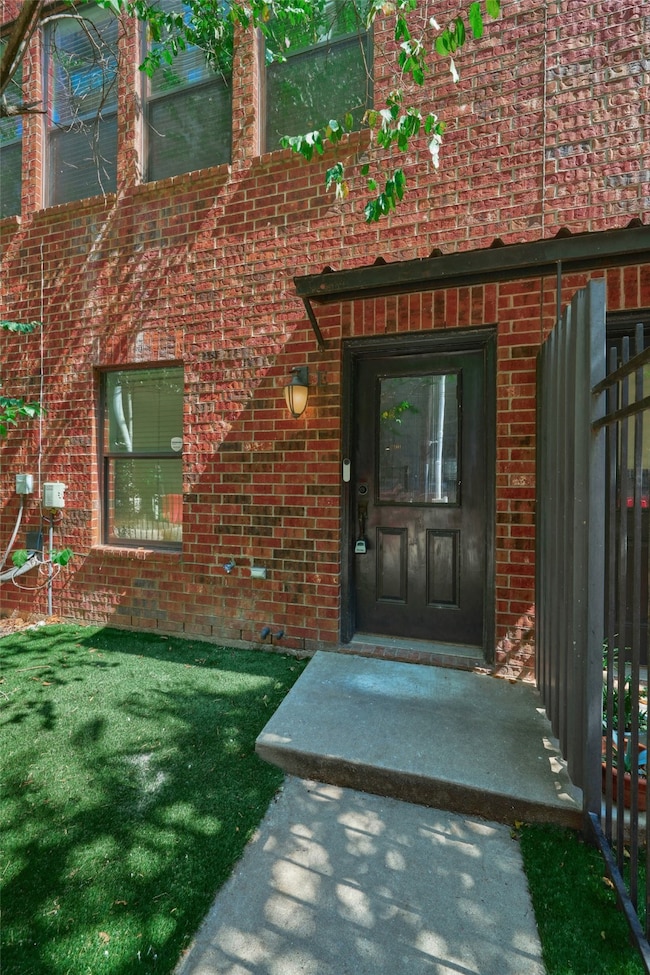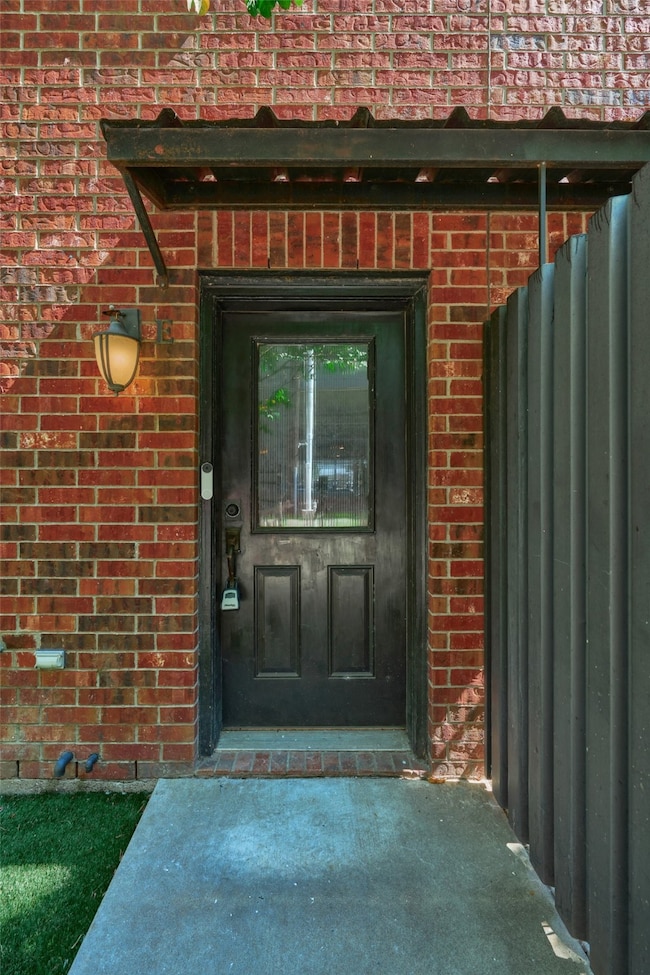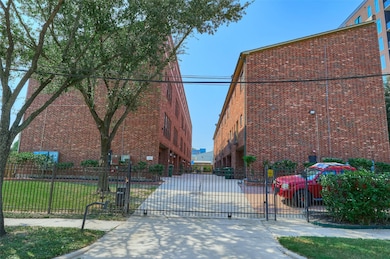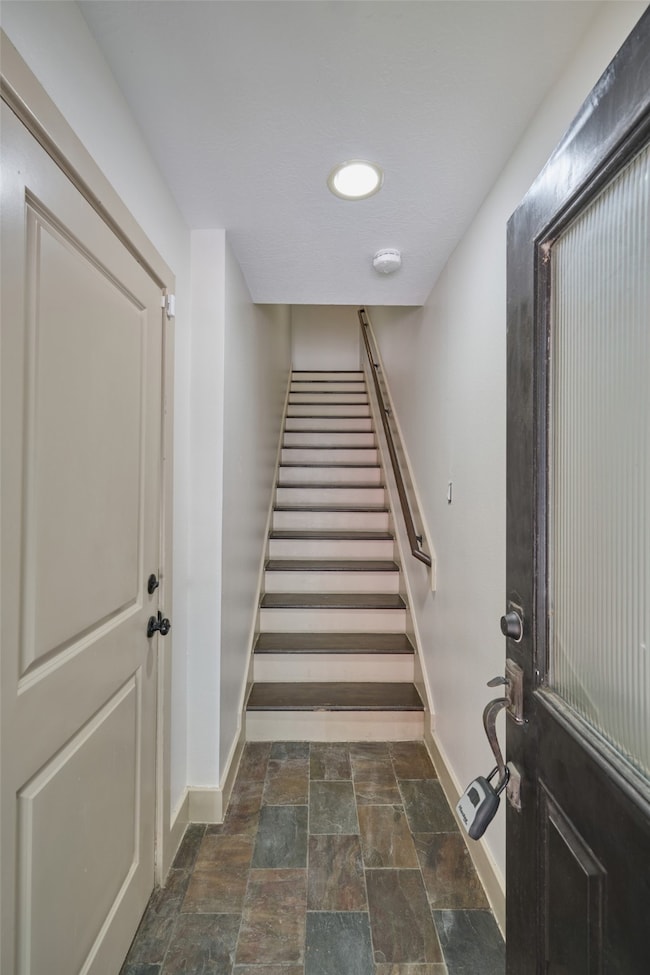2422 Navigation Blvd Unit E Houston, TX 77003
Second Ward NeighborhoodEstimated payment $2,727/month
Highlights
- Gated Community
- Granite Countertops
- Breakfast Room
- Georgian Architecture
- Home Office
- Family Room Off Kitchen
About This Home
Location, location! Minutes to Daikin Park, major freeways, amazing eating establishments & multiple parks. You will love this classy 2-bedroom 2.5 bath 3-story unit featuring a gated courtyard location plus a gated 2-car garage. This lovely unit had been recently painted and also has had updated vinyl floors throughout (no carpet) including one of the staircases. Great living space and entertaining bar area located on the 2nd level with plenty of beautiful cabinets plus a pantry. There is also a 1/2 bath on the 2nd level for guest. The Primary and Secondary bedrooms are on the 3rd level. The Primary featuring a unique walk-in shower & separate tub. The second bath has a tub/shower combination. Great closet & storage space. Utility room on the 3rd level includes a Washer & Dryer. Trash, Water, Sewer, Exterior Building, Insurance & Gates are part of a well-maintained HOA community, ideal for those seeking a low-maintenance lifestyle. Don't let this great opportunity slip past you.
Property Details
Home Type
- Condominium
Year Built
- Built in 2005
HOA Fees
- $500 Monthly HOA Fees
Parking
- 2 Car Attached Garage
- Garage Door Opener
Home Design
- Georgian Architecture
- Brick Exterior Construction
- Slab Foundation
- Composition Roof
- Cement Siding
Interior Spaces
- 1,624 Sq Ft Home
- 2-Story Property
- Ceiling Fan
- Family Room Off Kitchen
- Breakfast Room
- Home Office
- Security Gate
Kitchen
- Breakfast Bar
- Gas Oven
- Gas Range
- Free-Standing Range
- Microwave
- Dishwasher
- Kitchen Island
- Granite Countertops
- Disposal
Flooring
- Tile
- Vinyl
Bedrooms and Bathrooms
- 2 Bedrooms
- Double Vanity
Laundry
- Dryer
- Washer
Eco-Friendly Details
- Energy-Efficient Windows with Low Emissivity
Schools
- Burnet Elementary School
- Navarro Middle School
- Wheatley High School
Utilities
- Central Heating and Cooling System
- Heating System Uses Gas
Community Details
Overview
- Association fees include common areas, insurance, maintenance structure, sewer, trash, water
- Rise Association Management Association
- Ball Park Mews Condos Subdivision
Pet Policy
- The building has rules on how big a pet can be within a unit
Security
- Gated Community
Map
Home Values in the Area
Average Home Value in this Area
Tax History
| Year | Tax Paid | Tax Assessment Tax Assessment Total Assessment is a certain percentage of the fair market value that is determined by local assessors to be the total taxable value of land and additions on the property. | Land | Improvement |
|---|---|---|---|---|
| 2025 | $6,438 | $281,400 | $53,466 | $227,934 |
| 2024 | $6,438 | $287,100 | $54,549 | $232,551 |
| 2023 | $6,438 | -- | -- | -- |
| 2022 | $6,357 | $270,311 | $51,359 | $218,952 |
| 2021 | $6,016 | $258,120 | $49,043 | $209,077 |
| 2020 | $6,638 | $258,120 | $49,043 | $209,077 |
| 2019 | $6,919 | $258,120 | $49,043 | $209,077 |
| 2018 | $4,736 | $268,370 | $50,990 | $217,380 |
| 2017 | $6,030 | $268,370 | $50,990 | $217,380 |
| 2016 | $5,482 | $268,370 | $50,990 | $217,380 |
| 2015 | $3,317 | $366,338 | $69,604 | $296,734 |
| 2014 | $3,317 | $169,135 | $32,136 | $136,999 |
Property History
| Date | Event | Price | List to Sale | Price per Sq Ft | Prior Sale |
|---|---|---|---|---|---|
| 08/25/2025 08/25/25 | For Sale | $325,000 | 0.0% | $200 / Sq Ft | |
| 01/04/2023 01/04/23 | Rented | $2,200 | 0.0% | -- | |
| 11/09/2022 11/09/22 | Price Changed | $2,200 | -8.3% | $1 / Sq Ft | |
| 10/25/2022 10/25/22 | For Rent | $2,400 | 0.0% | -- | |
| 09/14/2022 09/14/22 | Off Market | -- | -- | -- | |
| 08/30/2022 08/30/22 | Sold | -- | -- | -- | View Prior Sale |
| 08/25/2022 08/25/22 | Pending | -- | -- | -- | |
| 06/23/2022 06/23/22 | For Sale | $315,000 | +12.9% | $194 / Sq Ft | |
| 10/29/2021 10/29/21 | Sold | -- | -- | -- | View Prior Sale |
| 09/29/2021 09/29/21 | Pending | -- | -- | -- | |
| 08/27/2021 08/27/21 | For Sale | $278,900 | -- | $172 / Sq Ft |
Purchase History
| Date | Type | Sale Price | Title Company |
|---|---|---|---|
| Warranty Deed | -- | Capital Title | |
| Vendors Lien | -- | None Available | |
| Vendors Lien | -- | Etc |
Mortgage History
| Date | Status | Loan Amount | Loan Type |
|---|---|---|---|
| Previous Owner | $251,750 | New Conventional | |
| Previous Owner | $167,000 | Purchase Money Mortgage |
Source: Houston Association of REALTORS®
MLS Number: 79203264
APN: 1263940010005
- 2422 Navigation Blvd Unit A
- 2412 Canal St Unit L
- 2412 Canal St Unit K
- 603 N Live Oak St
- 2515 Engelke St
- 2602 Saltus St
- 2414 Canal St
- 2414 Canal St Unit A
- 2414 Canal St Unit D
- 3 N St Charles St F St
- ROW HOUSE Plan at Commerce Row
- DUPLEX II Plan at Commerce Row
- ROW HOUSE III Plan at Commerce Row
- 2219 Runnels St
- 403 N Nagle St Unit B
- 3 N Saint Charles St Unit A
- 3 N Saint Charles St Unit F
- 413 N Nagle St Unit B
- 2706 Fox St
- 607 N Live Oak St
- 2422 Navigation Blvd Unit G
- 2412 Canal St Unit K
- 305 N Live Oak St
- 307 N Live Oak St
- 413 N Live Oak St
- 2219 Runnels St
- 2211 Runnels St
- 318 Mcalpine St
- 2315 Navigation Blvd
- 411 N Nagle St Unit A
- 2104 Canal St
- 2708 Kennedy St
- 631 N Live Oak St
- 605 Middle St
- 2714 Freund St
- 2918 Commerce St
- 2914 Commerce St
- 3 N Ennis St
- 2810 Riverby Rd
- 2810 Riverby Rd Unit 225
