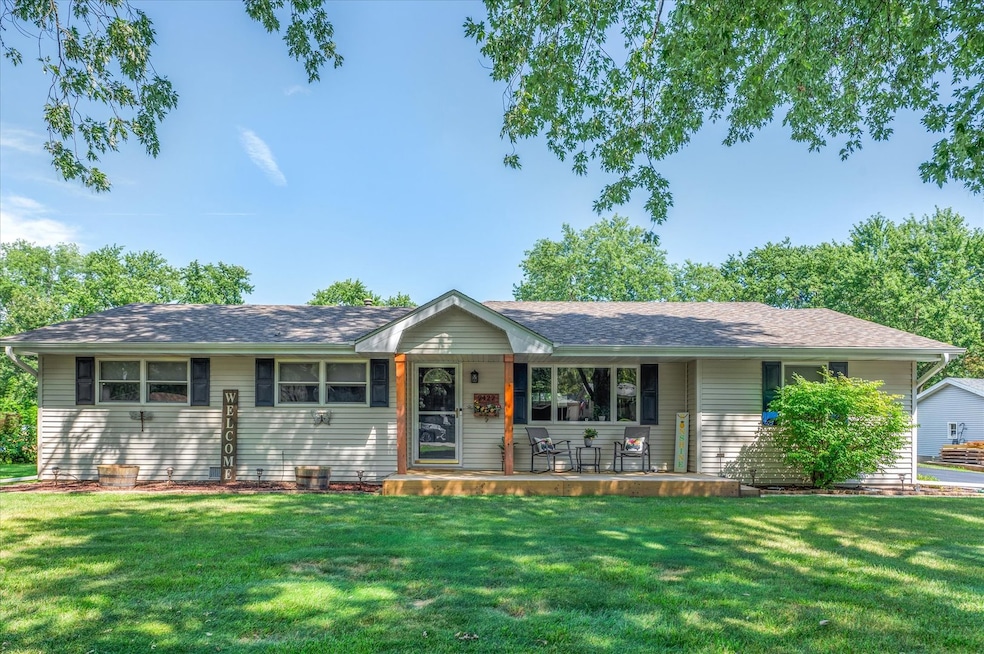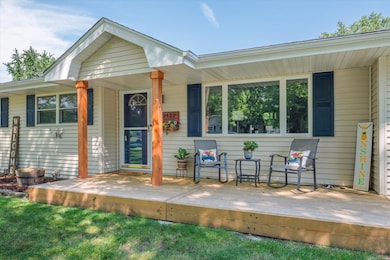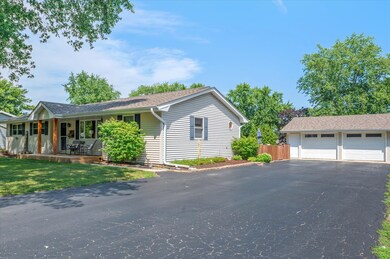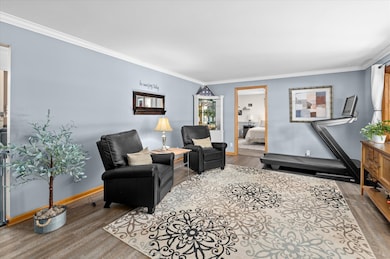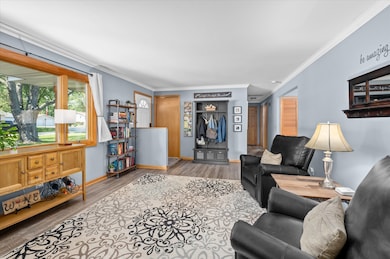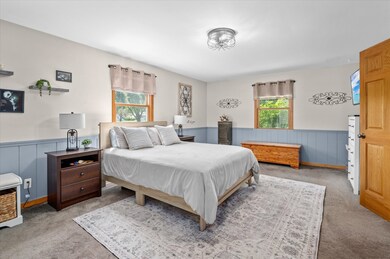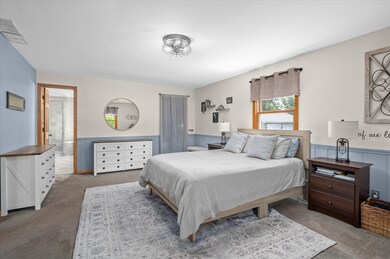
2422 Regan Rd Joliet, IL 60431
Crystal Lawns NeighborhoodHighlights
- Above Ground Pool
- Deck
- Ranch Style House
- Plainfield Central High School Rated A-
- Vaulted Ceiling
- Fenced Yard
About This Home
As of October 2024Discover your dream home in this stunning ranch, featuring 3 spacious bedrooms and 2 full bathrooms, perfectly designed for modern living. Located in unincorporated Joliet with the advantage of Plainfield schools, this home offers the best of both worlds. Enjoy the convenience of being close to a variety of dining, shopping, and entertainment options, making it a vibrant place to call home. The heart of the home is a large open-concept kitchen and family room combo, highlighted by vaulted ceilings and a beautiful brick wood or gas fireplace-ideal for both entertaining and cozy nights in. East-facing windows flood the space with natural light, creating a warm and inviting atmosphere. The home is finished with solid oak doors and trim, adding a touch of timeless elegance. Step outside to a very large, fully fenced backyard, where you'll find a heated above-ground pool, a large deck, a spacious patio, and multiple seating areas-perfect for hosting gatherings or simply relaxing outdoors. The mature trees provide added privacy and a serene natural setting. The home also boasts a very large, newly constructed front porch, adding to its charm and curb appeal. The large primary suite, thoughtfully located on the opposite end of the house from the other bedrooms, is a peaceful retreat. It features a spacious bathroom with a whirlpool tub, offering a spa-like experience. Additional highlights include a newer roof (just four years old), modern light fixtures throughout, and a 4-foot poured concrete crawl space under the family room, providing excellent storage options.
Last Agent to Sell the Property
Realtopia Real Estate Inc License #475176669 Listed on: 07/30/2024

Home Details
Home Type
- Single Family
Est. Annual Taxes
- $5,538
Year Built
- Built in 1971
Lot Details
- 0.49 Acre Lot
- Fenced Yard
Parking
- 2.5 Car Detached Garage
- Garage Transmitter
- Garage Door Opener
- Driveway
- Parking Space is Owned
Home Design
- Ranch Style House
- Asphalt Roof
- Vinyl Siding
Interior Spaces
- 1,900 Sq Ft Home
- Vaulted Ceiling
- Wood Burning Fireplace
- Family Room with Fireplace
- Living Room
- Combination Kitchen and Dining Room
Kitchen
- Range
- Microwave
- Dishwasher
Flooring
- Carpet
- Vinyl
Bedrooms and Bathrooms
- 3 Bedrooms
- 3 Potential Bedrooms
- 2 Full Bathrooms
- Separate Shower
Laundry
- Laundry Room
- Dryer
- Washer
Outdoor Features
- Above Ground Pool
- Deck
Utilities
- Forced Air Heating and Cooling System
- Heating System Uses Natural Gas
- Community Well
- Water Softener
- Private or Community Septic Tank
Community Details
- Crystal Lawns Addition Subdivision
Listing and Financial Details
- Homeowner Tax Exemptions
Ownership History
Purchase Details
Home Financials for this Owner
Home Financials are based on the most recent Mortgage that was taken out on this home.Purchase Details
Purchase Details
Home Financials for this Owner
Home Financials are based on the most recent Mortgage that was taken out on this home.Purchase Details
Purchase Details
Similar Homes in the area
Home Values in the Area
Average Home Value in this Area
Purchase History
| Date | Type | Sale Price | Title Company |
|---|---|---|---|
| Warranty Deed | $317,500 | First American Title | |
| Interfamily Deed Transfer | -- | Attorney | |
| Warranty Deed | $115,000 | Stewart Title Company | |
| Sheriffs Deed | -- | -- | |
| Deed | $96,900 | -- |
Mortgage History
| Date | Status | Loan Amount | Loan Type |
|---|---|---|---|
| Open | $269,875 | New Conventional | |
| Previous Owner | $136,000 | New Conventional | |
| Previous Owner | $154,400 | No Value Available | |
| Previous Owner | $96,882 | Credit Line Revolving | |
| Previous Owner | $97,900 | Unknown | |
| Previous Owner | $61,500 | Credit Line Revolving | |
| Previous Owner | $40,950 | Stand Alone Second | |
| Previous Owner | $99,750 | No Value Available |
Property History
| Date | Event | Price | Change | Sq Ft Price |
|---|---|---|---|---|
| 10/15/2024 10/15/24 | Sold | $317,500 | +5.8% | $167 / Sq Ft |
| 08/25/2024 08/25/24 | Pending | -- | -- | -- |
| 08/23/2024 08/23/24 | For Sale | $300,000 | 0.0% | $158 / Sq Ft |
| 08/12/2024 08/12/24 | Pending | -- | -- | -- |
| 07/30/2024 07/30/24 | For Sale | $300,000 | -- | $158 / Sq Ft |
Tax History Compared to Growth
Tax History
| Year | Tax Paid | Tax Assessment Tax Assessment Total Assessment is a certain percentage of the fair market value that is determined by local assessors to be the total taxable value of land and additions on the property. | Land | Improvement |
|---|---|---|---|---|
| 2023 | $6,142 | $87,279 | $17,939 | $69,340 |
| 2022 | $5,881 | $78,388 | $16,112 | $62,276 |
| 2021 | $5,223 | $73,260 | $15,058 | $58,202 |
| 2020 | $5,149 | $71,182 | $14,631 | $56,551 |
| 2019 | $4,963 | $67,825 | $13,941 | $53,884 |
| 2018 | $4,124 | $56,285 | $13,098 | $43,187 |
| 2017 | $3,989 | $53,488 | $12,447 | $41,041 |
| 2016 | $3,884 | $51,014 | $11,871 | $39,143 |
| 2015 | $3,656 | $47,788 | $11,120 | $36,668 |
| 2014 | $3,656 | $46,100 | $10,727 | $35,373 |
| 2013 | $3,656 | $46,100 | $10,727 | $35,373 |
Agents Affiliated with this Home
-
Gia Zelenak

Seller's Agent in 2024
Gia Zelenak
Realtopia Real Estate Inc
(815) 530-1164
2 in this area
43 Total Sales
-
Kathleen Scanlon
K
Buyer's Agent in 2024
Kathleen Scanlon
Coldwell Banker Real Estate Group
(815) 600-3536
2 in this area
14 Total Sales
Map
Source: Midwest Real Estate Data (MRED)
MLS Number: 12127638
APN: 03-26-302-038
- 2425 Lockner Blvd
- 3411 Caton Farm Rd
- 3502 Lake Side Cir
- 2718 Lake Side Cir
- 2326 Woodhill Ct
- 2708 Lake Shore Dr Unit 1
- 2901 Woodside Dr Unit 116
- 2450 Oak Tree Ln Unit 1
- 2517 Oak Tree Ln
- 3115 September Dr
- 4118 Rivertowne Dr Unit 1
- 4115 Dalewood Dr
- 2625 Essington Rd Unit 2625
- 2013 Graystone Dr
- 2623 Essington Rd
- 2601 Commonwealth Ave
- 4203 Bunratty Ln
- 2801 Wilshire Blvd
- 1920 Heather Ln
- 4218 Glenlo Dr
