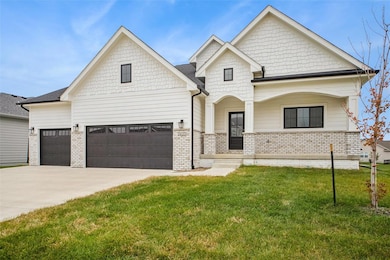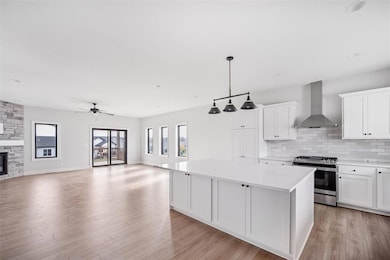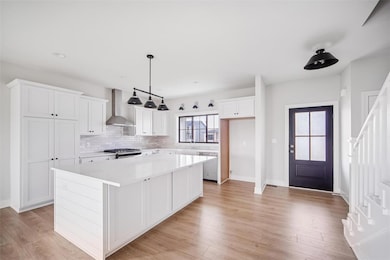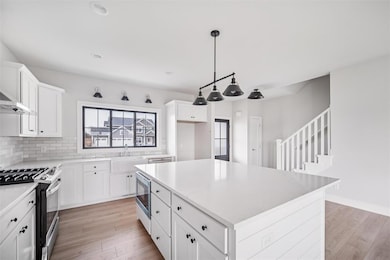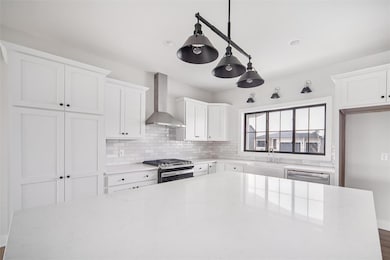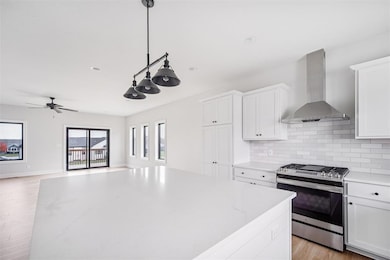2422 SE 5th St West Des Moines, IA 50265
Estimated payment $3,515/month
Highlights
- Main Floor Primary Bedroom
- 1 Fireplace
- Patio
- Jordan Creek Elementary School Rated A-
- Covered Deck
- Luxury Vinyl Plank Tile Flooring
About This Home
View this stunning Ridgewood 1.5 story home. With beautiful finishes and over 2000 sq ft living space featuring 4 bedrooms a& 3 bathrooms it is perfect for comfortable living. Located close to Browns Woods and the restaurants and entertainment in Valley Junction. The front of the home is eye catching and features a covered front porch, ideal for sitting and holiday decorating. Inside, the entry leads into the kitchen then dining, then living space with gas fireplace. The open living area with a great island is made for hosting guests. There is a covered deck off the kitchen area and an open patio at the lower level. The main level features a drop zone with laundry located off the 3 car garage. A spacious owner's suite is also on the main level with a walk-in shower, dual vanity and large walk-in closet. Upper level boasts 3 bedrooms and a full bathroom with dual vanity and private water closet. The lower level is plumbed for another bathroom and possible wet bar. This home sits o a walk-out lot and features a yard irrigation system. Don't miss out on the opportunity to call this beautiful home yours!
Home Details
Home Type
- Single Family
Est. Annual Taxes
- $8,306
Year Built
- Built in 2022
Lot Details
- 9,800 Sq Ft Lot
- Lot Dimensions are 70x140
- Irrigation
HOA Fees
- $25 Monthly HOA Fees
Home Design
- Asphalt Shingled Roof
- Stone Siding
- Cement Board or Planked
Interior Spaces
- 2,163 Sq Ft Home
- 1.5-Story Property
- 1 Fireplace
- Dining Area
- Unfinished Basement
- Walk-Out Basement
- Laundry on main level
Kitchen
- Stove
- Microwave
- Dishwasher
Flooring
- Carpet
- Luxury Vinyl Plank Tile
Bedrooms and Bathrooms
- 4 Bedrooms | 1 Primary Bedroom on Main
Parking
- 3 Car Attached Garage
- Driveway
Outdoor Features
- Covered Deck
- Patio
Utilities
- Forced Air Heating and Cooling System
Community Details
- Grubb Interests Association, Phone Number (515) 327-1700
Listing and Financial Details
- Assessor Parcel Number 32000370214016
Map
Home Values in the Area
Average Home Value in this Area
Tax History
| Year | Tax Paid | Tax Assessment Tax Assessment Total Assessment is a certain percentage of the fair market value that is determined by local assessors to be the total taxable value of land and additions on the property. | Land | Improvement |
|---|---|---|---|---|
| 2025 | -- | $534,900 | $125,800 | $409,100 |
| 2024 | -- | $513,200 | $119,200 | $394,000 |
| 2023 | $0 | $219,700 | $86,700 | $133,000 |
| 2022 | -- | $300 | $300 | $0 |
Property History
| Date | Event | Price | List to Sale | Price per Sq Ft |
|---|---|---|---|---|
| 10/29/2025 10/29/25 | For Sale | $529,900 | -- | $245 / Sq Ft |
Purchase History
| Date | Type | Sale Price | Title Company |
|---|---|---|---|
| Warranty Deed | $100,000 | None Listed On Document |
Mortgage History
| Date | Status | Loan Amount | Loan Type |
|---|---|---|---|
| Open | $435,200 | Construction |
Source: Des Moines Area Association of REALTORS®
MLS Number: 729385
APN: 320/00370-214-016
- 2430 SE 5th St
- 469 SE Hollow Ct
- 2388 SE 5th St
- 2391 SE 5th St
- 751 SE Hollow Ct
- 460 SE Hollow Ct
- 558 SE Hollow Ct
- 570 SE Hollow Ct
- 657 SE Hollow Ct
- 2284 SE Preserve Ct
- 2757 SE Osier Ave
- 2090 SE Browns Woods Ridge
- 100 Veterans Pkwy
- 101 Veterans Pkwy
- 2434 SE 12th St
- 537 SE Walnut Woods Dr
- 475 SE Walnut Woods Dr
- 2390 SE Callista Ave
- 2358 SE Callista Ave
- 2350 SE Callista Ave
- 6010 Creston Ave
- 6000 Creston Ave
- 1747 S Telluride St
- 4400 Park Ave
- 4200 Park Ave
- 1831 Fuller Rd
- 2120 Grand Ave
- 1813 Bennett Dr
- 2132 Grand Ave
- 911 SW 62nd St
- 219 5th St Unit 201
- 406 7th St
- 409 2nd St
- 416 8th St
- 4521 SE Ember Ln
- 150 S 26th St
- 2656 SE Fox Valley Dr
- 2210 Ep True Pkwy
- 1800 Grand Ave
- 3105 Ep True Pkwy

