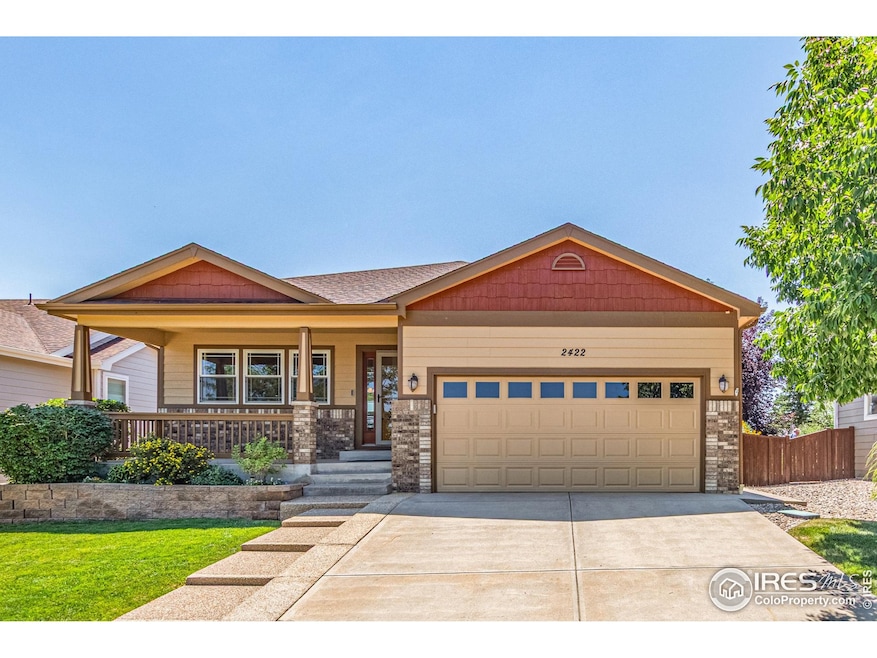
2422 Steamboat Springs St Loveland, CO 80538
Estimated payment $3,223/month
Highlights
- Very Popular Property
- Cathedral Ceiling
- 2 Car Attached Garage
- Contemporary Architecture
- Wood Flooring
- Eat-In Kitchen
About This Home
Welcome home! Don't miss out on this 4 bed, 3 bath home in the highly sought after Harvest Gold subdivision! Featuring a stunning facade w/stone accents and beautifully manicured landscape, a 2 car garage with a heated - that's right, a heated driveway and a welcoming front porch, this is sure to be the home you've been looking for! Inside you will find a sizeable living area w/vaulted ceilings, perfect for entertaining. Soft carpet in all the right places, in floor heat in the primary bathroom and trending palette throughout! The eat-in kitchen comes equipped with wood flooring, ample wood cabinetry, granite counters, tile backsplash, SS appliances, and a perfectly placed prep island. The primary bedroom showcases a full ensuite w/dual vanities and a walk-in closet for all your belongings. HUGE basement family room is the ideal place for spending quality time with friends & loved ones! Picture yourself enjoying the quaint backyard patio with room to host the next family BBQ, this home simply has it all!
Home Details
Home Type
- Single Family
Est. Annual Taxes
- $2,124
Year Built
- Built in 2005
Lot Details
- 5,432 Sq Ft Lot
- North Facing Home
- Partially Fenced Property
- Wood Fence
HOA Fees
- $76 Monthly HOA Fees
Parking
- 2 Car Attached Garage
Home Design
- Contemporary Architecture
- Wood Frame Construction
- Composition Roof
- Wood Siding
Interior Spaces
- 2,690 Sq Ft Home
- 1-Story Property
- Cathedral Ceiling
- Ceiling Fan
- Double Pane Windows
- Window Treatments
- Family Room
- Basement Fills Entire Space Under The House
- Fire and Smoke Detector
Kitchen
- Eat-In Kitchen
- Electric Oven or Range
- Microwave
- Dishwasher
- Kitchen Island
- Disposal
Flooring
- Wood
- Carpet
Bedrooms and Bathrooms
- 4 Bedrooms
- Walk-In Closet
- 3 Full Bathrooms
- Primary bathroom on main floor
Laundry
- Laundry on main level
- Dryer
- Washer
Outdoor Features
- Patio
- Exterior Lighting
Schools
- Centennial Elementary School
- Erwin Middle School
- Loveland High School
Utilities
- Forced Air Heating and Cooling System
- Hot Water Heating System
- Underground Utilities
- High Speed Internet
- Cable TV Available
Community Details
- Harvest Gold Association
- Built by White Shark Construction
- Harvest Gold Subdivision
Listing and Financial Details
- Assessor Parcel Number R1599941
Map
Home Values in the Area
Average Home Value in this Area
Tax History
| Year | Tax Paid | Tax Assessment Tax Assessment Total Assessment is a certain percentage of the fair market value that is determined by local assessors to be the total taxable value of land and additions on the property. | Land | Improvement |
|---|---|---|---|---|
| 2025 | $2,124 | $37,004 | $8,576 | $28,428 |
| 2024 | $2,049 | $37,004 | $8,576 | $28,428 |
| 2022 | $1,658 | $27,787 | $2,294 | $25,493 |
| 2021 | $1,704 | $28,586 | $2,360 | $26,226 |
| 2020 | $1,671 | $28,172 | $2,360 | $25,812 |
| 2019 | $1,643 | $28,172 | $2,360 | $25,812 |
| 2018 | $1,951 | $23,702 | $2,376 | $21,326 |
| 2017 | $1,680 | $23,702 | $2,376 | $21,326 |
| 2016 | $1,688 | $23,021 | $2,627 | $20,394 |
| 2015 | $1,675 | $23,020 | $2,630 | $20,390 |
| 2014 | $1,400 | $18,620 | $2,630 | $15,990 |
Property History
| Date | Event | Price | Change | Sq Ft Price |
|---|---|---|---|---|
| 08/14/2025 08/14/25 | For Sale | $545,000 | -- | $203 / Sq Ft |
Purchase History
| Date | Type | Sale Price | Title Company |
|---|---|---|---|
| Special Warranty Deed | $130,000 | None Listed On Document | |
| Warranty Deed | $256,900 | Fahtco | |
| Corporate Deed | $130,000 | -- |
Mortgage History
| Date | Status | Loan Amount | Loan Type |
|---|---|---|---|
| Previous Owner | $248,850 | New Conventional | |
| Previous Owner | $178,091 | New Conventional | |
| Previous Owner | $205,520 | Fannie Mae Freddie Mac | |
| Previous Owner | $198,675 | Construction | |
| Previous Owner | $20,230 | Stand Alone Second | |
| Previous Owner | $97,500 | Purchase Money Mortgage | |
| Previous Owner | $50,000 | Unknown | |
| Closed | $16,518 | No Value Available |
Similar Homes in the area
Source: IRES MLS
MLS Number: 1041369
APN: 96343-44-006
- 2504 Winter Park St
- 2597 W 46th St
- 4559 Keota Place
- 4715 Degas Dr
- 4707 Degas Dr
- 4790 Whistler Dr
- 4796 Whistler Dr
- 1925 Massachusetts St
- 2250 W 44th St
- 5042 Stonewall St
- 4723 Whistler Dr
- 4711 Whistler Dr
- 2932 Donatello St
- 5033 Zamara St
- 2958 Donatello St
- 2960 Kincaid Dr Unit 303
- 5001 Avon Ave
- 5025 Avon Ave
- 2980 Donatello St
- 5037 Avon Ave
- 4895 Lucerne Ave
- 2980 Kincaid Dr Unit 108
- 4320 Georgetown Dr
- 4154 La Junta Dr
- 4240 Coaldale Dr Unit 4240 Coaldale Dr.
- 1220 Alpine Place
- 456 Mulberry Dr
- 6403 Eden Garden Dr
- 4820 Grant Ave
- 6444 Eden Garden Dr
- 341 Knobcone Dr
- 3415 N Lincoln Ave
- 1751 Wilson Ave
- 1892 Gunnison Place
- 2150 W 15th St
- 1391 N Wilson Ave
- 1611 W 12th St Unit 2
- 1020 Cimmeron Dr
- 574 E 23rd St
- 625 W 11th St






