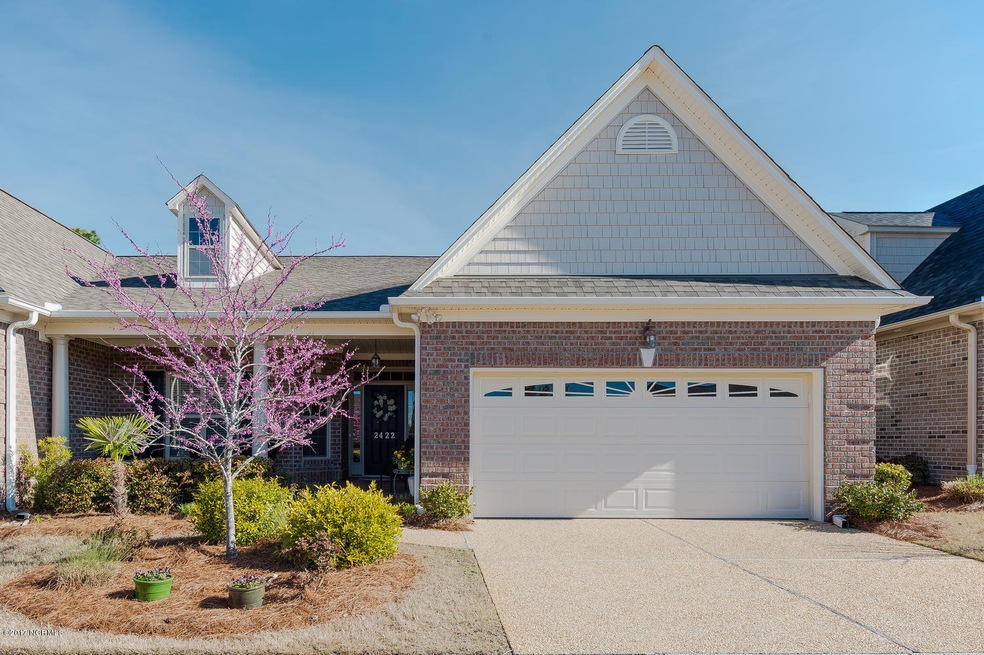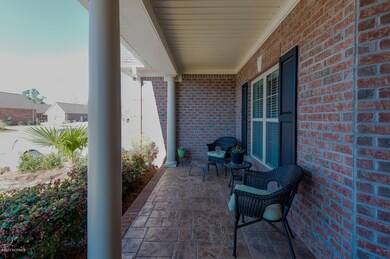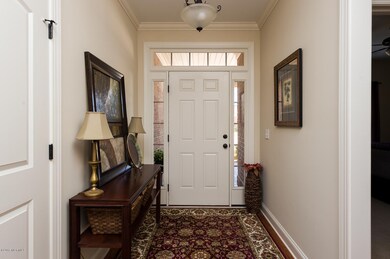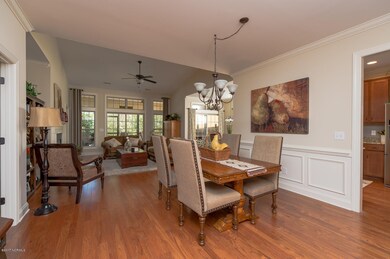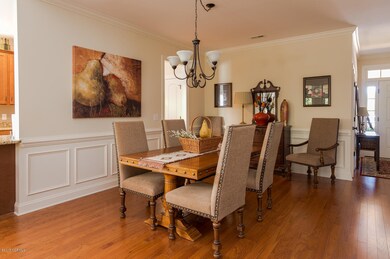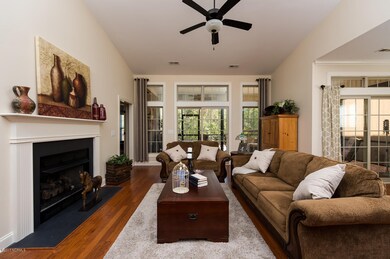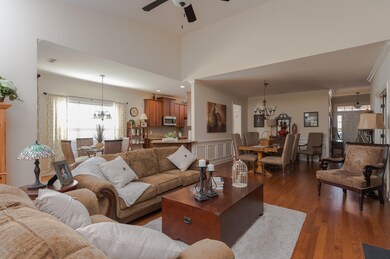
2422 W Oak Bridge Way NE Leland, NC 28451
Highlights
- Golf Course Community
- Gated Community
- Wooded Lot
- Fitness Center
- Clubhouse
- Vaulted Ceiling
About This Home
As of June 2017This luxurious 3BR/3BA low maintenance Compass Pointe home is located on a premium cul-de-sac street with a private wooded back yard! Covered front porch leads to the inviting foyer that flows into this light-filled open floor plan. The living room has a vaulted ceiling, gas fireplace & sliding glass doors leading to the spacious screened lanai and patio with peaceful nature views. The well-designed kitchen includes granite, under cabinet lighting, counter height bar, tile backsplash, pantry & stainless appliances. Adjacent to the kitchen is the sunny breakfast area. The formal dining room finishes out the main living area. Fabulous 1st floor master suite features 2 closets including a large walk-in, 2 separate vanities, garden tub & walk-in tiled shower. Also on the main floor is
Last Agent to Sell the Property
Karen Schwartz
Coldwell Banker Sea Coast Advantage-Leland Listed on: 03/24/2017
Last Buyer's Agent
Karen Schwartz
Coldwell Banker Sea Coast Advantage-Leland Listed on: 03/24/2017
Townhouse Details
Home Type
- Townhome
Est. Annual Taxes
- $1,980
Year Built
- Built in 2012
Lot Details
- 5,218 Sq Ft Lot
- Lot Dimensions are 45x115x45x114
- Property fronts a private road
- Irrigation
- Wooded Lot
HOA Fees
- $214 Monthly HOA Fees
Home Design
- Brick Exterior Construction
- Slab Foundation
- Wood Frame Construction
- Shingle Roof
- Stick Built Home
Interior Spaces
- 2,219 Sq Ft Home
- 1-Story Property
- Tray Ceiling
- Vaulted Ceiling
- Ceiling Fan
- Skylights
- Gas Log Fireplace
- Thermal Windows
- Blinds
- Living Room
- Formal Dining Room
- Home Office
- Laundry Room
- Attic
Kitchen
- Breakfast Area or Nook
- Stove
- Built-In Microwave
- Dishwasher
- Disposal
Flooring
- Wood
- Carpet
- Tile
Bedrooms and Bathrooms
- 3 Bedrooms
- Walk-In Closet
- 3 Full Bathrooms
- Walk-in Shower
Home Security
- Pest Guard System
- Termite Clearance
Parking
- 2 Car Attached Garage
- Driveway
Outdoor Features
- Enclosed patio or porch
Utilities
- Forced Air Heating and Cooling System
- Heat Pump System
- Propane
- Electric Water Heater
- Fuel Tank
Listing and Financial Details
- Assessor Parcel Number 022jg013
Community Details
Overview
- Compass Pointe Subdivision
- Maintained Community
Amenities
- Picnic Area
- Restaurant
- Clubhouse
Recreation
- Golf Course Community
- Tennis Courts
- Community Basketball Court
- Community Playground
- Fitness Center
- Community Pool
- Trails
Security
- Gated Community
- Fire and Smoke Detector
Ownership History
Purchase Details
Home Financials for this Owner
Home Financials are based on the most recent Mortgage that was taken out on this home.Similar Homes in the area
Home Values in the Area
Average Home Value in this Area
Purchase History
| Date | Type | Sale Price | Title Company |
|---|---|---|---|
| Warranty Deed | $295,000 | None Available |
Mortgage History
| Date | Status | Loan Amount | Loan Type |
|---|---|---|---|
| Open | $236,000 | New Conventional | |
| Previous Owner | $50,000 | New Conventional |
Property History
| Date | Event | Price | Change | Sq Ft Price |
|---|---|---|---|---|
| 06/06/2025 06/06/25 | Pending | -- | -- | -- |
| 04/23/2025 04/23/25 | Price Changed | $400,000 | -11.1% | $180 / Sq Ft |
| 01/11/2025 01/11/25 | Price Changed | $450,000 | -5.3% | $203 / Sq Ft |
| 10/02/2024 10/02/24 | Price Changed | $475,000 | -4.0% | $214 / Sq Ft |
| 07/19/2024 07/19/24 | For Sale | $495,000 | +67.8% | $223 / Sq Ft |
| 06/08/2017 06/08/17 | Sold | $295,000 | -1.5% | $133 / Sq Ft |
| 04/10/2017 04/10/17 | Pending | -- | -- | -- |
| 03/24/2017 03/24/17 | For Sale | $299,500 | +13.0% | $135 / Sq Ft |
| 03/26/2013 03/26/13 | Sold | $265,000 | -7.6% | $119 / Sq Ft |
| 03/25/2013 03/25/13 | Pending | -- | -- | -- |
| 03/05/2012 03/05/12 | For Sale | $286,700 | -- | $129 / Sq Ft |
Tax History Compared to Growth
Tax History
| Year | Tax Paid | Tax Assessment Tax Assessment Total Assessment is a certain percentage of the fair market value that is determined by local assessors to be the total taxable value of land and additions on the property. | Land | Improvement |
|---|---|---|---|---|
| 2024 | $1,980 | $461,970 | $95,000 | $366,970 |
| 2023 | $1,858 | $461,970 | $95,000 | $366,970 |
| 2022 | $1,858 | $315,080 | $90,000 | $225,080 |
| 2021 | $1,858 | $315,080 | $90,000 | $225,080 |
| 2020 | $1,858 | $315,080 | $90,000 | $225,080 |
| 2019 | $1,828 | $91,110 | $90,000 | $1,110 |
| 2018 | $1,629 | $66,270 | $65,000 | $1,270 |
| 2017 | $1,629 | $66,270 | $65,000 | $1,270 |
| 2016 | $1,579 | $66,270 | $65,000 | $1,270 |
| 2015 | $1,579 | $284,430 | $65,000 | $219,430 |
| 2014 | $1,397 | $270,430 | $55,000 | $215,430 |
Agents Affiliated with this Home
-
Living By The Coast
L
Seller's Agent in 2024
Living By The Coast
RE/MAX
(910) 202-3638
98 in this area
357 Total Sales
-
Hunter Gregory
H
Seller Co-Listing Agent in 2024
Hunter Gregory
RE/MAX
(910) 202-3638
2 Total Sales
-
Gary Traflet

Buyer's Agent in 2024
Gary Traflet
Living Seaside Realty Group
(910) 620-8838
17 in this area
205 Total Sales
-
K
Seller's Agent in 2017
Karen Schwartz
Coldwell Banker Sea Coast Advantage-Leland
-
S
Seller's Agent in 2013
Steve Triola
Pointe South Realty, LLC
-
B
Buyer's Agent in 2013
Bob Percesepe
RE/MAX
Map
Source: Hive MLS
MLS Number: 100054363
APN: 022JG013
- 8241 Egret Pointe Dr
- 8313 Compass Pointe East Wynd NE
- 8214 Ibis Point NE
- 2465 Meridian Rd NE
- 8560 Oak Abbey Trail NE
- 2314 Red Birch Trail NE
- 8416 Forest Crest Ct
- 8383 S Shoreside Way NE
- 8372 S Shoreside Way NE
- 2328 Sugargrove Trail NE
- 8388 S Shoreside Way NE
- 2347 Sugargrove Trail NE
- 2314 Hickory Bottom Ct NE
- 8392 S Shoreside Way NE
- 2369 Red Birch Trail NE
- 2385 Red Birch Trail NE
- 2028 Cardinal Cove NE
- 2408 Red Birch Trail NE
- 2318 Pine Mill Trail NE
- 2314 Pine Mill Trail NE
