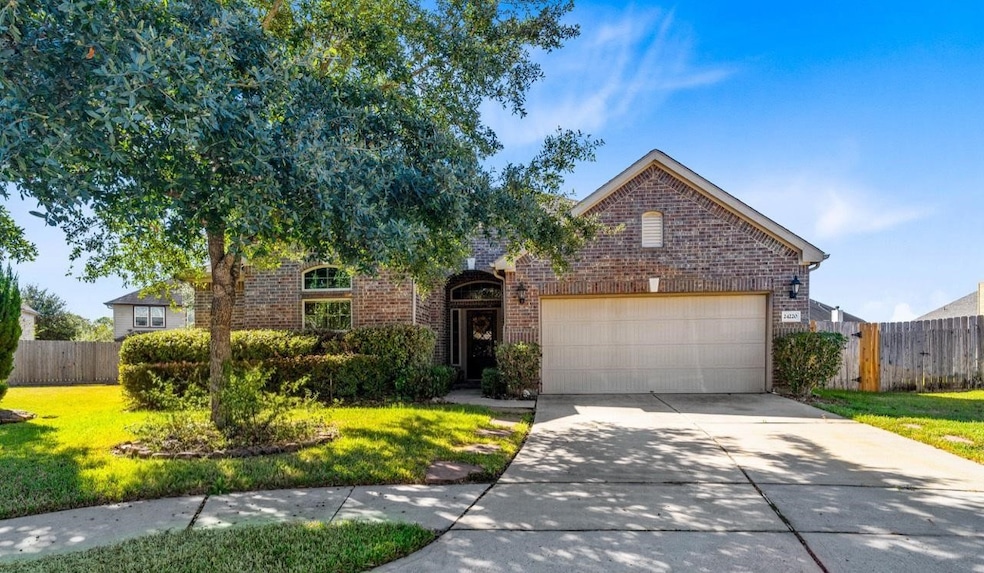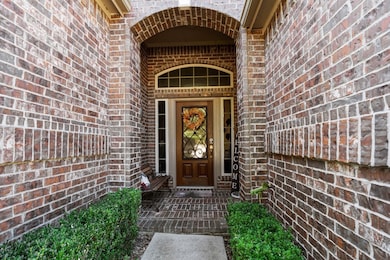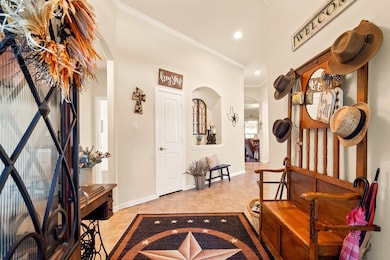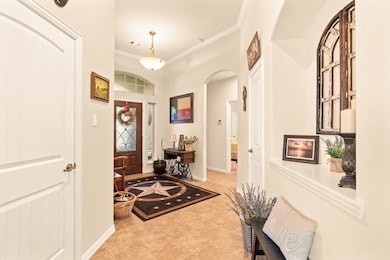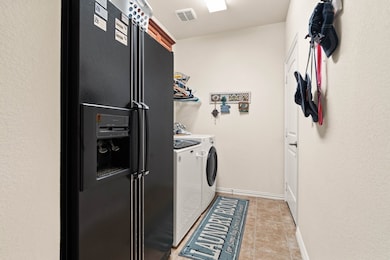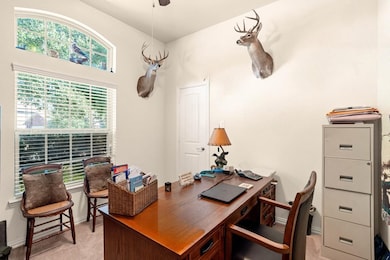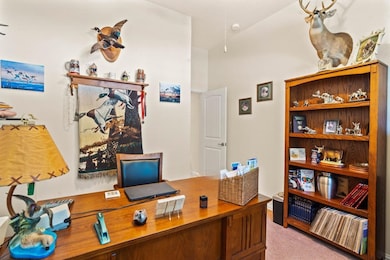
24220 Auburn Trails Dr Porter, TX 77365
Estimated payment $2,676/month
Highlights
- Golf Course Community
- Clubhouse
- Traditional Architecture
- Bens Branch Elementary Rated A-
- Deck
- Covered Patio or Porch
About This Home
Welcome to this beautifully maintained, one owner, 4-bedroom, 2-bath all-brick home perfectly situated on a peaceful cul-de-sac. Sitting on an oversized lot, this property offers plenty of space for outdoor living, entertaining, and relaxation. Step inside to find a bright, open layout with spacious living areas, a well-appointed kitchen, and comfortable bedrooms designed for both function and style. The primary suite features a spa-inspired walk-in shower and ample closet space, creating a perfect retreat at the end of the day. Enjoy your mornings or evenings on the covered 19X41 back patio, overlooking a large backyard with endless potential—ideal for gatherings, gardening, or simply enjoying the outdoors. With its solid brick construction, quiet location, and expansive yard, this home offers the perfect blend of comfort, privacy, and convenience. Conveniently located to shopping, dining, entertainment and easy highway access.
Home Details
Home Type
- Single Family
Est. Annual Taxes
- $8,462
Year Built
- Built in 2011
Lot Details
- 10,759 Sq Ft Lot
- Cul-De-Sac
- Back Yard Fenced
- Sprinkler System
HOA Fees
- $79 Monthly HOA Fees
Parking
- 2 Car Attached Garage
Home Design
- Traditional Architecture
- Brick Exterior Construction
- Slab Foundation
- Composition Roof
Interior Spaces
- 2,356 Sq Ft Home
- 1-Story Property
- Gas Log Fireplace
- Prewired Security
Kitchen
- Electric Oven
- Gas Cooktop
- Microwave
- Dishwasher
- Disposal
Flooring
- Laminate
- Tile
Bedrooms and Bathrooms
- 4 Bedrooms
- 2 Full Bathrooms
Outdoor Features
- Deck
- Covered Patio or Porch
- Shed
Schools
- Bens Branch Elementary School
- Woodridge Forest Middle School
- West Fork High School
Utilities
- Central Heating and Cooling System
- Heating System Uses Gas
Community Details
Overview
- Oakhurst Community Association, Phone Number (210) 494-0659
- Auburn Trails At Oakhurst 03 Subdivision
Amenities
- Clubhouse
Recreation
- Golf Course Community
- Community Playground
- Trails
Map
Home Values in the Area
Average Home Value in this Area
Tax History
| Year | Tax Paid | Tax Assessment Tax Assessment Total Assessment is a certain percentage of the fair market value that is determined by local assessors to be the total taxable value of land and additions on the property. | Land | Improvement |
|---|---|---|---|---|
| 2025 | $5,542 | $322,300 | -- | -- |
| 2024 | $5,556 | $293,000 | $25,904 | $267,096 |
| 2023 | $5,556 | $297,000 | $25,900 | $295,100 |
| 2022 | $9,859 | $317,750 | $25,900 | $291,850 |
| 2021 | $7,883 | $242,960 | $25,900 | $217,060 |
| 2020 | $8,227 | $238,970 | $25,900 | $213,070 |
| 2019 | $8,550 | $245,440 | $25,900 | $219,540 |
| 2018 | $8,375 | $233,720 | $25,900 | $207,820 |
| 2017 | $8,432 | $233,820 | $25,900 | $207,920 |
| 2016 | $8,451 | $234,360 | $25,900 | $208,460 |
| 2015 | $7,202 | $229,870 | $25,900 | $203,970 |
| 2014 | $7,202 | $202,230 | $25,900 | $176,330 |
Property History
| Date | Event | Price | List to Sale | Price per Sq Ft |
|---|---|---|---|---|
| 11/12/2025 11/12/25 | For Sale | $359,000 | -- | $152 / Sq Ft |
Purchase History
| Date | Type | Sale Price | Title Company |
|---|---|---|---|
| Vendors Lien | -- | North American Title Company | |
| Special Warranty Deed | -- | North American Title Company |
Mortgage History
| Date | Status | Loan Amount | Loan Type |
|---|---|---|---|
| Open | $111,461 | New Conventional |
About the Listing Agent

Hey there,
Thank you for taking the time to learn a little about me. I am a wife, mother and YOUR realtor!
My experience in real estate started in 2008; however, my passion for homes extends back to when I was a little girl. I have always had a fascination with the structures of homes, how they are built and the imagination of the decor and design. My passion has changed over the years from the homes themselves to helping you achieve the dream of homeownership.
I feel
Missy's Other Listings
Source: Houston Association of REALTORS®
MLS Number: 2956195
APN: 2211-03-02400
- 21382 Russell Chase Dr
- 21457 Hunter Hart Dr
- 24129 Auburn Falls Ln
- 21419 Lindell Run Dr
- 21339 Russell Chase Dr
- 23122 Biddle Dr
- 23114 Mestina Knoll Dr
- 24119 Blue Crest Dr
- 21230 Lily Springs Dr
- 24055 Briar Thicket Dr
- 21319 Sweet Auburn Ln
- 24602 Bennetts Ridge Ln
- 21074 Briar Chase Dr
- 7684 Tall Tree Grove Ln
- 24621 Hosford Meadows Dr
- 24249 Glory Ave
- 20994 Briar Cove Cir
- 24608 Applewood Crest Ln
- 23753 Briar Tree Dr
- 24636 Hosford Meadows Dr
- 21401 W Hammond Dr Unit H5
- 21401 W Hammond Dr
- 21419 Lindell Run Dr
- 24107 Newberry Bend Dr
- 21407 Austell Pond Dr
- 21464 Austell Pond Dr
- 23431 Mcspadon Rd
- 24514 Red Hawthorn Trace
- 24664 Monarch Forest Dr
- 24527 Red Hawthorn Trace
- 21633 Fox Gully Ln
- 21654 Fox Gully Ln
- 24546 Red Hawthorn Trace
- 25119 Bells Canyon Dr
- 25223 Sanitas Valley Dr
- 24551 Cunningham Dr
- 21349 Terreton Springs Dr
- 25246 Sanitas Valley Dr
- 25018 Farm To Market Road 1314 Unit B
- 23473 Partners Way
