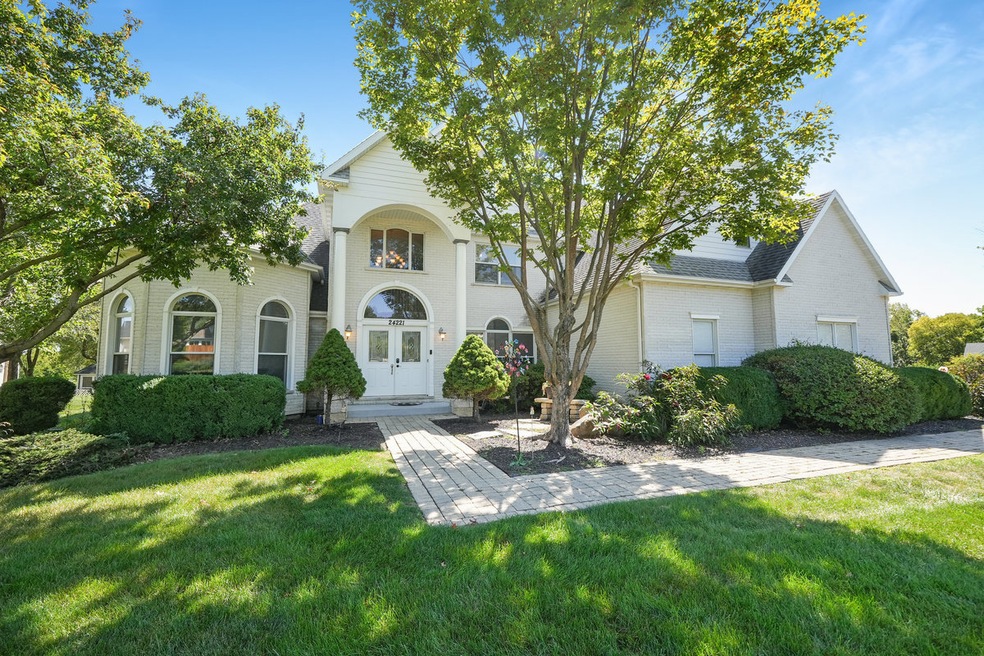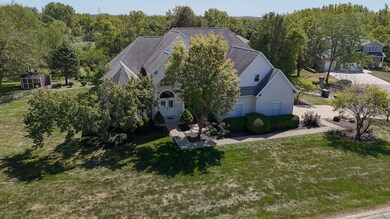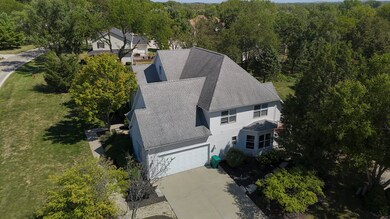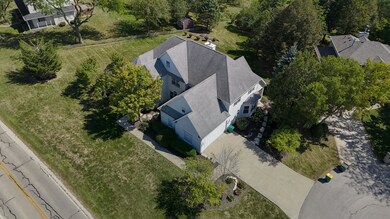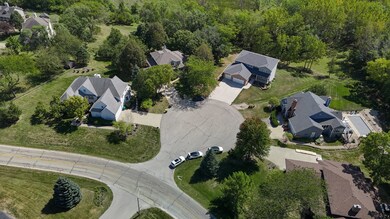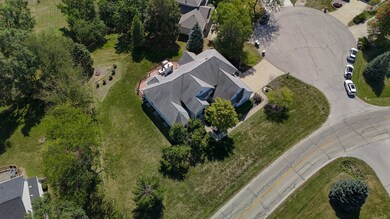
24221 W Camelot Rd Joliet, IL 60404
South DuPage River NeighborhoodHighlights
- Landscaped Professionally
- Mature Trees
- Property is adjacent to nature preserve
- Walnut Trails Elementary School Rated A-
- Property is near a forest
- Main Floor Bedroom
About This Home
As of February 2025Welcome to your new dream home in charming Camelot! This 5 bedroom/4.1 bath executive home with over 3,800 square feet offers ample room for everyone. As you step through the grand foyer, you'll immediately feel the warmth and elegance of this home. The gourmet kitchen is a standout feature, featuring granite countertops, 42-inch cabinets, a huge breakfast bar, and a walk-in pantry. With all stainless steel appliances, a cozy breakfast room, and sitting area, this kitchen is ready for everything from casual meals to gourmet feasts. The main floor also features a luxurious master suite with a beautiful bath, separate shower and a huge walk-in closet. The spacious family room, complete with a fireplace and beam ceiling, is ideal for both relaxing and entertaining. A dedicated office space offers a quiet retreat for work or study. Step outside to the massive maintenance free deck that spans the entire back of the house, offering a great view of the professionally landscaped, private backyard. It's the perfect spot for outdoor meals, gatherings, or just enjoying some quiet time. Upstairs, you'll find four generously sized bedrooms, one has its own private bath. There's also a fun bedroom with a fort and a ladder! Two of the bedrooms have built-in bookcases and window seats. The full, unfinished basement, with its 9-foot ceilings and a full bathroom, offers fantastic potential. It could be easily finished to include additional bedrooms, a home theater, or even a separate living area, making it ideal for related living or accommodating extended family. With dual staircases, a main floor laundry room, and an oversized garage that includes an electric car charger and additional stairway to the basement, this home is designed for both convenience and comfort. Prime location in the Minooka school district and set on a peaceful cul-de-sac lot close to highways 55 and 80, you'll enjoy both tranquility and easy access to everything you need. This home truly offers luxury living with all the extras you could want. Come see it for yourself and imagine making it your own!
Last Agent to Sell the Property
Coldwell Banker Realty License #475111610 Listed on: 10/21/2024

Home Details
Home Type
- Single Family
Est. Annual Taxes
- $12,195
Year Built
- Built in 2003
Lot Details
- 0.44 Acre Lot
- Lot Dimensions are 180x158x145x110
- Property is adjacent to nature preserve
- Cul-De-Sac
- Landscaped Professionally
- Corner Lot
- Mature Trees
Parking
- 2.5 Car Attached Garage
- Garage Door Opener
- Driveway
- Parking Included in Price
Home Design
- Asphalt Roof
- Radon Mitigation System
- Concrete Perimeter Foundation
Interior Spaces
- 3,882 Sq Ft Home
- 2-Story Property
- Built-In Features
- Bookcases
- Beamed Ceilings
- Ceiling Fan
- Wood Burning Fireplace
- Fireplace With Gas Starter
- Entrance Foyer
- Family Room with Fireplace
- Sitting Room
- Living Room
- Breakfast Room
- Formal Dining Room
- Home Office
- Dormer Attic
- Carbon Monoxide Detectors
Kitchen
- Range
- Microwave
- Wine Refrigerator
- Stainless Steel Appliances
- Granite Countertops
Flooring
- Carpet
- Laminate
Bedrooms and Bathrooms
- 5 Bedrooms
- 5 Potential Bedrooms
- Main Floor Bedroom
- Walk-In Closet
- In-Law or Guest Suite
- Bathroom on Main Level
- Dual Sinks
- Whirlpool Bathtub
- Separate Shower
Laundry
- Laundry Room
- Laundry on main level
- Dryer
- Washer
Unfinished Basement
- Basement Fills Entire Space Under The House
- 9 Foot Basement Ceiling Height
- Sump Pump
- Finished Basement Bathroom
- Basement Storage
- Basement Window Egress
Schools
- Minooka Community High School
Utilities
- Forced Air Heating and Cooling System
- Two Heating Systems
- Heating System Uses Natural Gas
- Shared Well
Additional Features
- Handicap Shower
- Property is near a forest
Ownership History
Purchase Details
Home Financials for this Owner
Home Financials are based on the most recent Mortgage that was taken out on this home.Purchase Details
Home Financials for this Owner
Home Financials are based on the most recent Mortgage that was taken out on this home.Purchase Details
Home Financials for this Owner
Home Financials are based on the most recent Mortgage that was taken out on this home.Purchase Details
Similar Homes in Joliet, IL
Home Values in the Area
Average Home Value in this Area
Purchase History
| Date | Type | Sale Price | Title Company |
|---|---|---|---|
| Warranty Deed | $520,000 | Fidelity National Title | |
| Warranty Deed | $399,000 | Antic | |
| Interfamily Deed Transfer | -- | Antic | |
| Warranty Deed | $45,000 | Chicago Title Insurance Co |
Mortgage History
| Date | Status | Loan Amount | Loan Type |
|---|---|---|---|
| Open | $416,000 | New Conventional | |
| Previous Owner | $372,700 | New Conventional | |
| Previous Owner | $379,905 | New Conventional | |
| Previous Owner | $160,000 | New Conventional | |
| Previous Owner | $175,000 | Unknown | |
| Previous Owner | $187,500 | Construction |
Property History
| Date | Event | Price | Change | Sq Ft Price |
|---|---|---|---|---|
| 02/14/2025 02/14/25 | Sold | $520,000 | -5.3% | $134 / Sq Ft |
| 10/21/2024 10/21/24 | For Sale | $549,000 | +37.6% | $141 / Sq Ft |
| 01/20/2017 01/20/17 | Sold | $399,000 | -0.2% | $103 / Sq Ft |
| 12/01/2016 12/01/16 | Pending | -- | -- | -- |
| 11/27/2016 11/27/16 | For Sale | $399,900 | -- | $103 / Sq Ft |
Tax History Compared to Growth
Tax History
| Year | Tax Paid | Tax Assessment Tax Assessment Total Assessment is a certain percentage of the fair market value that is determined by local assessors to be the total taxable value of land and additions on the property. | Land | Improvement |
|---|---|---|---|---|
| 2023 | $13,332 | $170,898 | $28,322 | $142,576 |
| 2022 | $11,676 | $161,713 | $20,773 | $140,940 |
| 2021 | $10,990 | $152,129 | $19,542 | $132,587 |
| 2020 | $11,166 | $152,129 | $19,542 | $132,587 |
| 2019 | $10,956 | $145,927 | $18,745 | $127,182 |
| 2018 | $11,016 | $145,027 | $18,745 | $126,282 |
| 2017 | $10,940 | $142,195 | $18,745 | $123,450 |
| 2016 | $10,582 | $135,795 | $18,745 | $117,050 |
| 2015 | $9,513 | $129,395 | $18,145 | $111,250 |
| 2014 | $9,513 | $125,875 | $18,145 | $107,730 |
| 2013 | $9,513 | $125,875 | $18,145 | $107,730 |
Agents Affiliated with this Home
-
Jamie Haake

Seller's Agent in 2025
Jamie Haake
Coldwell Banker Realty
(630) 725-8416
3 in this area
221 Total Sales
-
Lindsey Bennett

Buyer's Agent in 2025
Lindsey Bennett
Keller Williams Infinity
(331) 431-3331
2 in this area
53 Total Sales
-
Frank Ristucci

Seller's Agent in 2017
Frank Ristucci
RE/MAX
(708) 646-6447
1 in this area
114 Total Sales
-

Buyer's Agent in 2017
Dawn Dause
RE/MAX
(815) 954-5050
5 in this area
253 Total Sales
Map
Source: Midwest Real Estate Data (MRED)
MLS Number: 12193338
APN: 06-33-202-020
- 24427 W Pellinore Dr
- 22308 S Eastcliff Dr Unit 2
- 24317 Schubert Ln
- 4265 Mound Rd
- 24721 W Park River Ln
- 22318 S Deal Ave
- 24822 W Wildberry Ct
- 21438 Woodland Way
- 22614 S Joseph Ave
- 24863 W Sterling Oaks Ct
- 23049 W Andrew Ave
- 21312 Timber Trail
- 24858 W Lake Forrest Ln
- 21305 S Redwood Ln
- 2031 Isabell Ln Unit 1
- 20914 Lakewoods Ln
- 20905 Lakewoods Ln
- 22020 S River Rd
- 1018 Butterfield Cir E Unit 5
- 25226 W Glen Oaks Ln
