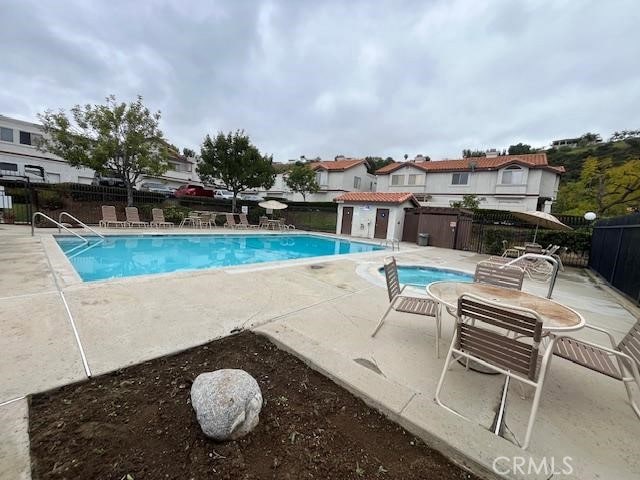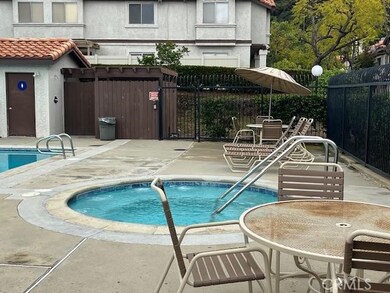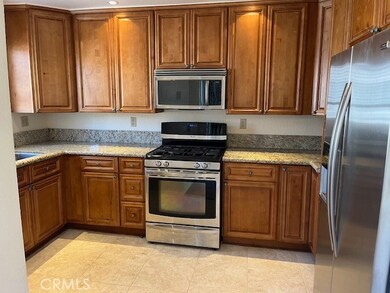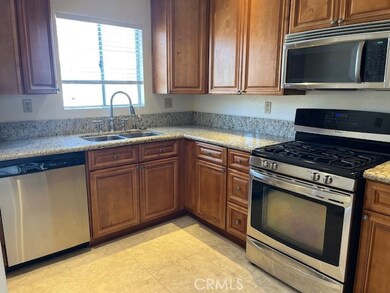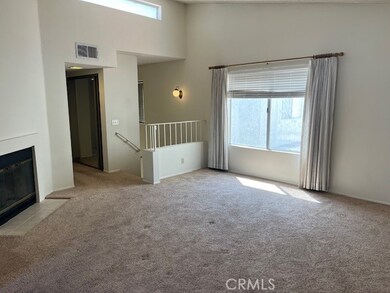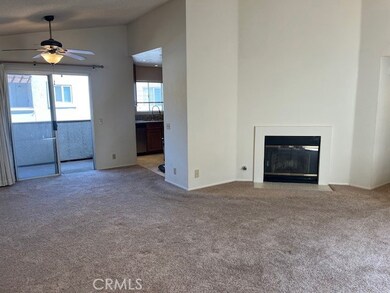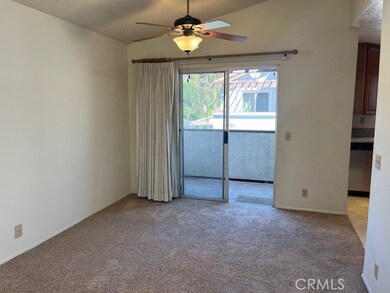
24222 Sylvan Glen Rd Unit F Diamond Bar, CA 91765
Estimated payment $3,670/month
Highlights
- 1.67 Acre Lot
- Community Pool
- Park
- Diamond Ranch High School Rated A-
- 2 Car Attached Garage
- 4-minute walk to Carlton J. Peterson Park
About This Home
Priced below recent sales for quick sale by out-of-area sellerGround-level entry with two-car attached garage2nd level spacious living area with balconyMountain view off the patioFireplace in living roomAir-conditionedremodeled kitchen and bathroomsrefrigerator, washer, and dryer are includedClose to association pool and spaNext to the City park includes a play structure, skate park, baseball fields, and BBQ
Property Details
Home Type
- Condominium
Est. Annual Taxes
- $2,627
Year Built
- Built in 1988
Lot Details
- Two or More Common Walls
- Density is up to 1 Unit/Acre
HOA Fees
- $457 Monthly HOA Fees
Parking
- 2 Car Attached Garage
Interior Spaces
- 993 Sq Ft Home
- 2-Story Property
- Entryway
- Living Room with Fireplace
Bedrooms and Bathrooms
- 2 Main Level Bedrooms
- All Upper Level Bedrooms
- 2 Full Bathrooms
Laundry
- Laundry Room
- Laundry in Garage
Additional Features
- Exterior Lighting
- Central Heating and Cooling System
Listing and Financial Details
- Tax Lot 3
- Tax Tract Number 43756
- Assessor Parcel Number 8704056093
- $491 per year additional tax assessments
Community Details
Overview
- 225 Units
Recreation
- Community Pool
- Community Spa
- Park
Map
Home Values in the Area
Average Home Value in this Area
Tax History
| Year | Tax Paid | Tax Assessment Tax Assessment Total Assessment is a certain percentage of the fair market value that is determined by local assessors to be the total taxable value of land and additions on the property. | Land | Improvement |
|---|---|---|---|---|
| 2024 | $2,627 | $186,602 | $37,310 | $149,292 |
| 2023 | $2,578 | $182,944 | $36,579 | $146,365 |
| 2022 | $2,533 | $179,358 | $35,862 | $143,496 |
| 2021 | $2,474 | $175,842 | $35,159 | $140,683 |
| 2019 | $2,514 | $170,628 | $34,117 | $136,511 |
| 2018 | $2,345 | $167,284 | $33,449 | $133,835 |
| 2016 | $2,200 | $160,790 | $32,151 | $128,639 |
| 2015 | $2,181 | $158,376 | $31,669 | $126,707 |
| 2014 | $2,171 | $155,274 | $31,049 | $124,225 |
Property History
| Date | Event | Price | Change | Sq Ft Price |
|---|---|---|---|---|
| 05/19/2025 05/19/25 | For Sale | $535,000 | -- | $539 / Sq Ft |
Purchase History
| Date | Type | Sale Price | Title Company |
|---|---|---|---|
| Grant Deed | $112,000 | Orange Coast Title |
Mortgage History
| Date | Status | Loan Amount | Loan Type |
|---|---|---|---|
| Closed | $90,250 | Unknown | |
| Closed | $100,000 | No Value Available |
Similar Homes in the area
Source: California Regional Multiple Listing Service (CRMLS)
MLS Number: NP25110992
APN: 8704-056-093
- 430 Golden Springs Dr Unit C
- 760 Featherwood Dr
- 444 Golden Springs Dr Unit G
- 24412 Rosegate Place
- 24344 Seagreen Dr
- 660 Golden Springs Dr Unit B
- 620 Golden Springs Dr Unit F
- 780 Golden Springs Dr Unit C
- 960 Golden Springs Dr Unit F
- 24111 High Knob Rd Unit C
- 24111 Decorah Rd
- 402 Armitos Place
- 901 Golden Springs Dr Unit E2
- 23929 Sunset Crossing Rd
- 23966 Decorah Rd
- 330 Ballena Dr
- 1100 Reno Ridge Ln
- 36 Westbrook Ln
- 500 Topside Place
- 1 El Vecino Place
