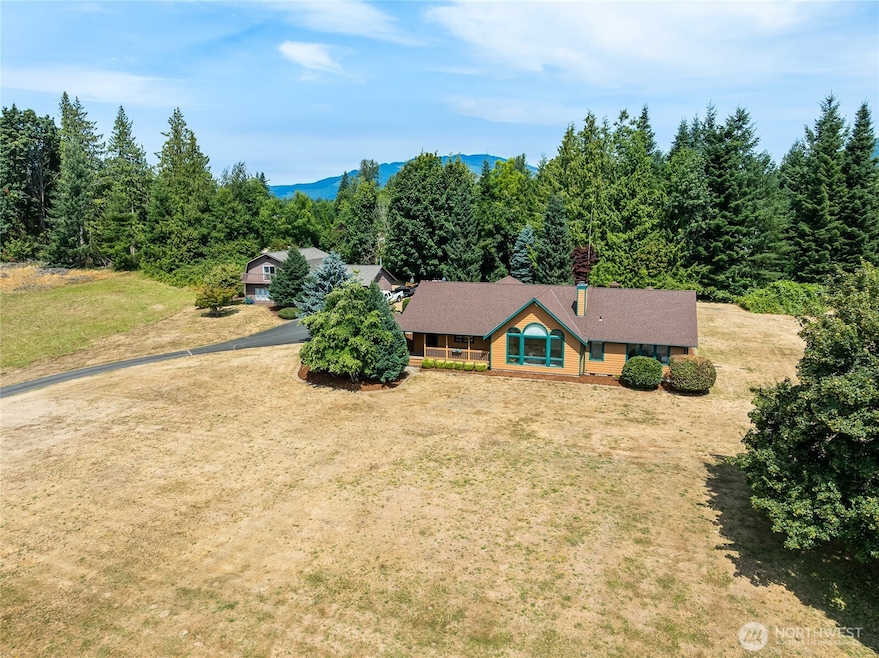
$815,000
- 4 Beds
- 2.5 Baths
- 2,208 Sq Ft
- 7311 State Route 9
- Sedro Woolley, WA
If you have been looking for a little farm life with potential for multi generational living look no further. This property has a 1 bedroom ADU, 2 bay shop with a large enclosed loft for extra storage, barn for your livestock with fenced pasture, a spacious green house, an insulated pump house and the main house has that good ole country style wrap-around porch. The interior of the main home
Jason Cavanaugh Windermere Real Estate Whatcom






