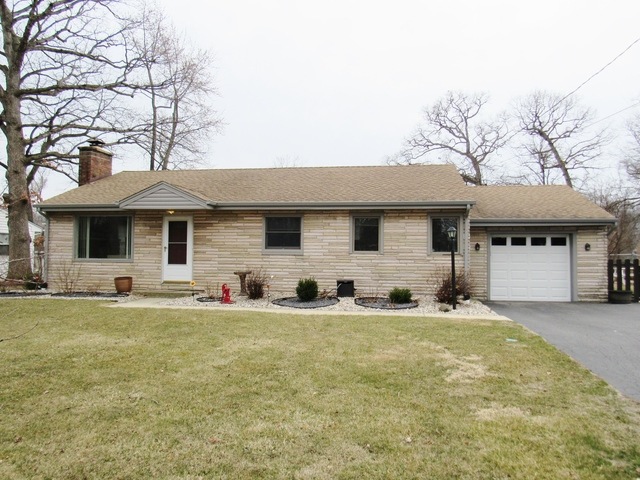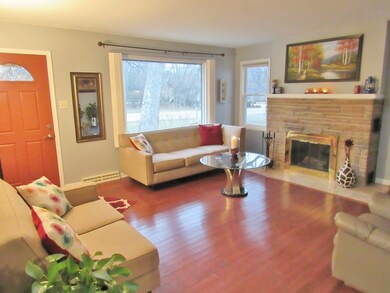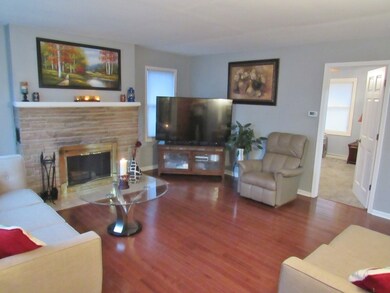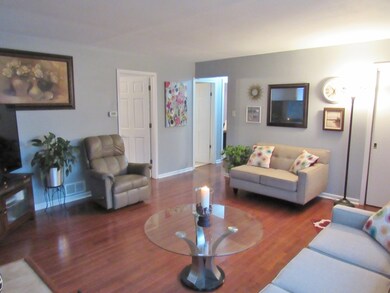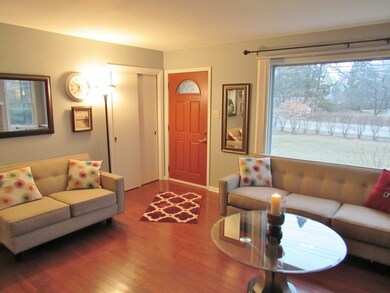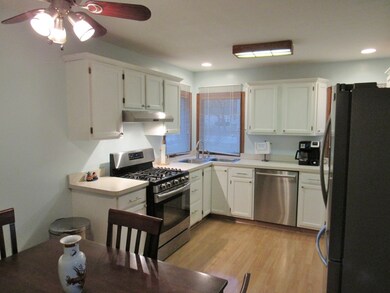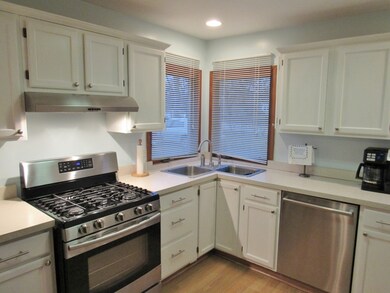
24228 N Old Mchenry Rd Lake Zurich, IL 60047
Forest Lake NeighborhoodEstimated Value: $312,345 - $426,000
Highlights
- Deck
- Ranch Style House
- Stainless Steel Appliances
- Spencer Loomis Elementary School Rated A
- Wood Flooring
- Attached Garage
About This Home
As of June 2018NICELY UPDATED 3 BEDROOM RANCH WITH A BEAUTIFUL STONE FIREPLACE GRACING THE LIVING ROOM AND LAKE RIGHTS TO FOREST LAKE FOR SWIMMING & FISHING. EVERYTHING HAS BEEN DONE FOR YOU. NEW SIDING, CARPETING, GUTTERS AND GARAGE DOOR IN 2017, CENTRAL AIR IN 2016, HARDWOOD FLOORS IN 2012, FURNACE IN 2009, ROOF IN 2008, NEWER STAINLESS STEEL APPLIANCES. LANNON STONE AND LANDSCAPING IN FRONT SHOWS WELL. FENCED REAR YARD WITH BIG DECK, PATIO AND FIRE PIT FOR OUTDOOR ENTERTAINING. SHED FOR YOUR LAWN TOOLS AND MORE. PAVED DRIVEWAY OFFERS PLENTY OF EXTRA PARKING AND A TURNAROUND FOR EASY EXIT. OWNER HAS INSTALLED CONCRETE FLOOR, DRAIN TILES AND SUMP PUMP IN CRAWL SPACE. ASSOCIATION FEE FOR BEACH ACCESS IS VOLUNTARY.
Last Agent to Sell the Property
RE/MAX Plaza License #471000462 Listed on: 03/26/2018

Last Buyer's Agent
Berkshire Hathaway HomeServices Starck Real Estate License #475125959

Home Details
Home Type
- Single Family
Est. Annual Taxes
- $4,802
Year Built
- 1955
Lot Details
- 0.25
HOA Fees
- $17 per month
Parking
- Attached Garage
- Garage ceiling height seven feet or more
- Parking Available
- Garage Transmitter
- Garage Door Opener
- Driveway
- Off-Street Parking
- Parking Included in Price
- Garage Is Owned
Home Design
- Ranch Style House
- Asphalt Shingled Roof
- Stone Siding
- Vinyl Siding
Interior Spaces
- Bathroom on Main Level
- Wood Burning Fireplace
- Wood Flooring
- Crawl Space
Kitchen
- Breakfast Bar
- Oven or Range
- Range Hood
- Microwave
- High End Refrigerator
- Dishwasher
- Stainless Steel Appliances
Laundry
- Laundry on main level
- Dryer
- Washer
Outdoor Features
- Deck
- Patio
Utilities
- Forced Air Heating and Cooling System
- Heating System Uses Gas
- Community Well
Listing and Financial Details
- Homeowner Tax Exemptions
- $4,000 Seller Concession
Ownership History
Purchase Details
Home Financials for this Owner
Home Financials are based on the most recent Mortgage that was taken out on this home.Purchase Details
Home Financials for this Owner
Home Financials are based on the most recent Mortgage that was taken out on this home.Purchase Details
Home Financials for this Owner
Home Financials are based on the most recent Mortgage that was taken out on this home.Similar Homes in Lake Zurich, IL
Home Values in the Area
Average Home Value in this Area
Purchase History
| Date | Buyer | Sale Price | Title Company |
|---|---|---|---|
| Quintavalli Nicholas | $202,000 | Precision Title | |
| Makinano Maria W | $203,000 | Gmt | |
| Locascio Robert S | -- | -- |
Mortgage History
| Date | Status | Borrower | Loan Amount |
|---|---|---|---|
| Open | Quintavalli Nicholas | $194,800 | |
| Closed | Quintavalli Nicholas | $198,341 | |
| Previous Owner | Makinano Maria W | $190,350 | |
| Previous Owner | Makinano Maria W | $199,323 | |
| Previous Owner | Locascio Robert S | $81,000 |
Property History
| Date | Event | Price | Change | Sq Ft Price |
|---|---|---|---|---|
| 06/08/2018 06/08/18 | Sold | $202,000 | -1.4% | $168 / Sq Ft |
| 04/16/2018 04/16/18 | Pending | -- | -- | -- |
| 03/26/2018 03/26/18 | For Sale | $204,900 | -- | $170 / Sq Ft |
Tax History Compared to Growth
Tax History
| Year | Tax Paid | Tax Assessment Tax Assessment Total Assessment is a certain percentage of the fair market value that is determined by local assessors to be the total taxable value of land and additions on the property. | Land | Improvement |
|---|---|---|---|---|
| 2024 | $4,802 | $81,710 | $32,036 | $49,674 |
| 2023 | $4,475 | $73,626 | $28,867 | $44,759 |
| 2022 | $4,475 | $66,848 | $28,309 | $38,539 |
| 2021 | $4,325 | $65,135 | $27,584 | $37,551 |
| 2020 | $4,242 | $65,135 | $27,584 | $37,551 |
| 2019 | $4,181 | $64,566 | $27,343 | $37,223 |
| 2018 | $3,923 | $62,410 | $29,419 | $32,991 |
| 2017 | $3,926 | $61,657 | $29,064 | $32,593 |
| 2016 | $3,900 | $59,705 | $28,144 | $31,561 |
| 2015 | $3,793 | $56,867 | $26,806 | $30,061 |
| 2014 | $3,729 | $54,438 | $24,963 | $29,475 |
| 2012 | $4,452 | $54,553 | $25,016 | $29,537 |
Agents Affiliated with this Home
-
Michael Lescher

Seller's Agent in 2018
Michael Lescher
RE/MAX Plaza
(847) 207-1788
97 Total Sales
-
Natalie Helding

Seller Co-Listing Agent in 2018
Natalie Helding
Keller Williams ONEChicago
(773) 971-1345
-
Diane Tanke

Buyer's Agent in 2018
Diane Tanke
Berkshire Hathaway HomeServices Starck Real Estate
(847) 609-9093
155 Total Sales
Map
Source: Midwest Real Estate Data (MRED)
MLS Number: MRD09897684
APN: 14-10-414-004
- 21317 W Shady Ln
- 21361 W Arbor Ln
- 24062 N Overhill Dr
- 21315 W Pepper Dr
- 24311 N Bonnie Ln
- 24270 N Forest Dr
- 23991 Red Oak Ct
- 25 Lagoon Dr
- 6 Orchard Ln
- 21328 W Starry Ln
- 21019 W Preserve Dr
- 6878 September Lot #20 Blvd
- 20966 W Preserve Dr
- 20979 W Preserve Dr
- 21323 W Starry Ln
- 23726 N Overhill Dr
- 43 Lagoon Dr
- 5 Piper Ln
- 23610 N Overhill Dr
- 23579 N Cottage Rd
- 24228 N Old Mchenry Rd
- 24232 N Old Mchenry Rd
- 24224 N Old Mchenry Rd
- 21276 W Shady Ln
- 24238 N Old Mchenry Rd
- 21320 W Shady Ln
- 24220 N Old Mchenry Rd
- 21272 W Shady Ln
- 21262 W Shady Ln
- 115 Old Mchenry Rd
- 117 Old Mchenry Rd
- 21321 W Shady Ln
- 21291 W Shady Ln
- 113 Old Mchenry Rd
- 21323 W Shady Ln
- 21327 W Shady Ln
- 21333 W Shady Ln
- 21283 W Shady Ln
- 21337 W Shady Ln
- 2 Hawthorn Dr
