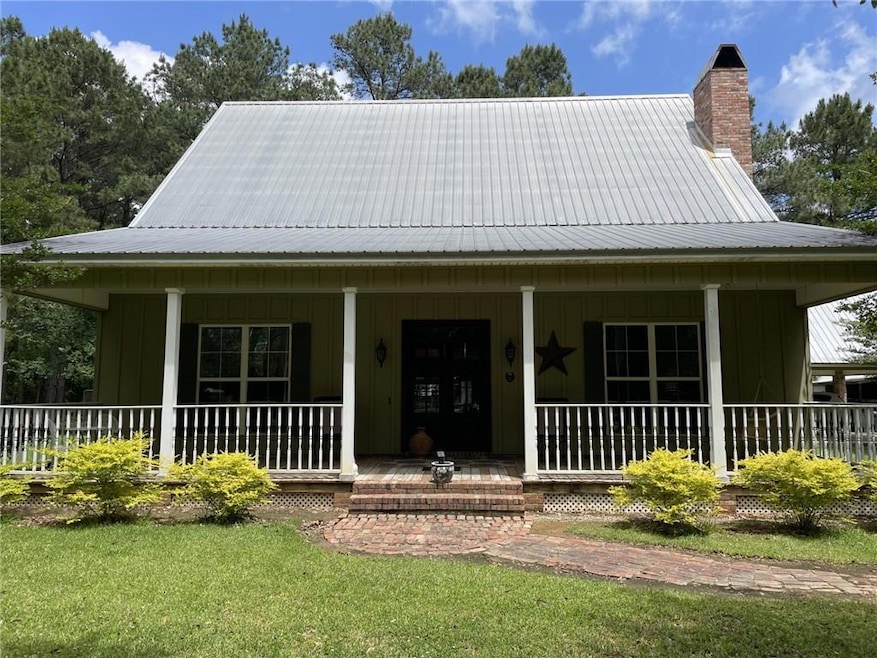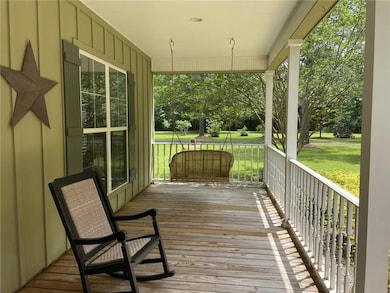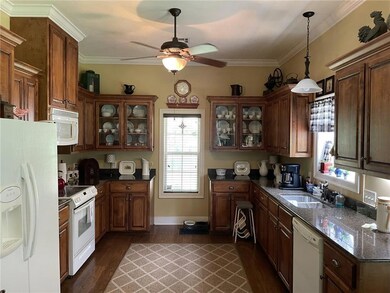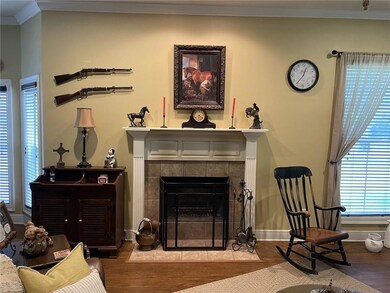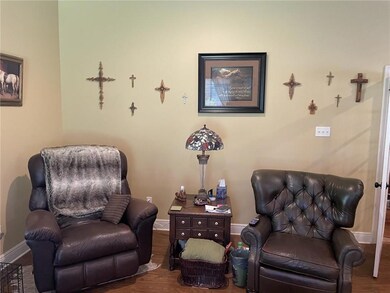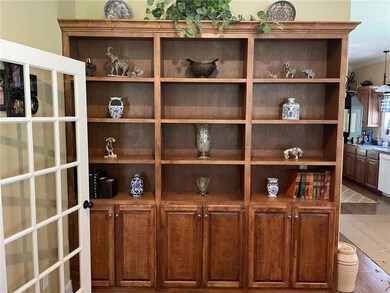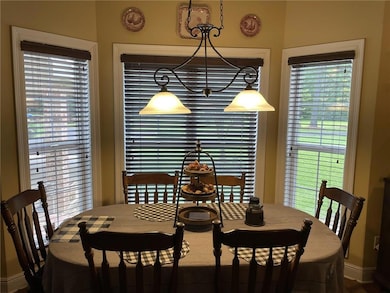
2423 Cypress Creek Rd Oakdale, LA 71463
Estimated payment $1,876/month
Highlights
- Acadian Style Architecture
- 2 Car Detached Garage
- Shed
- Granite Countertops
- Enhanced Accessible Features
- Central Heating and Cooling System
About This Home
Nestled on 6.77 serene acres you will find this stunning 3-bedroom, 2 1/2-bathroom home. As you enter the kitchen you are greeted with an abundance of cabinets and granite counter tops. Off the kitchen is a breakfast nock with a bay window to look out and enjoy the nature while eating a hot meal. In the massive living room, you will have plenty of room for entertaining family and friends while cozying up by the fireplace in the winter months. The primary bedroom has an ensuite bathroom with a claw-foot bathtub and a separate shower. The second bedroom is large enough for a queen-sized bed. The third bedroom could ideally be utilized as a office, nursery or whatever your heart envisions. This home also has a 1/2 bath for great for guest. Outside you will find a front and rear porch for drinking your morning coffee and watching the sunrises and sunsets, a detached 2 car carport for keeping your vehicle out of the elements and 30.2x 50 metal storage with open storage on each side great for storing all your lawn equipment, tools, atvs, etc. The back portion of the property is fenced in allowing for space for a large animal.
Listing Agent
PREMIER REALTY OF ACADIANA License #GCLRA:0912124040 Listed on: 05/07/2025
Home Details
Home Type
- Single Family
Est. Annual Taxes
- $1,121
Year Built
- Built in 2006
Lot Details
- 6.77 Acre Lot
- Fenced
- Property is in excellent condition
Home Design
- Acadian Style Architecture
- Slab Foundation
- Metal Roof
- HardiePlank Type
Interior Spaces
- 2,002 Sq Ft Home
- 1-Story Property
- Wood Burning Fireplace
Kitchen
- Range
- Microwave
- Dishwasher
- Granite Countertops
Bedrooms and Bathrooms
- 3 Bedrooms
Parking
- 2 Car Detached Garage
- Carport
Accessible Home Design
- Enhanced Accessible Features
- No Carpet
Outdoor Features
- Shed
Utilities
- Central Heating and Cooling System
- Well
- Septic System
Listing and Financial Details
- Assessor Parcel Number 0400009350
Map
Home Values in the Area
Average Home Value in this Area
Tax History
| Year | Tax Paid | Tax Assessment Tax Assessment Total Assessment is a certain percentage of the fair market value that is determined by local assessors to be the total taxable value of land and additions on the property. | Land | Improvement |
|---|---|---|---|---|
| 2024 | $1,121 | $18,160 | $1,160 | $17,000 |
| 2023 | $1,331 | $17,170 | $170 | $17,000 |
| 2022 | $1,352 | $17,170 | $170 | $17,000 |
| 2021 | $1,352 | $17,170 | $170 | $17,000 |
| 2020 | $1,352 | $17,170 | $170 | $17,000 |
| 2019 | $1,300 | $17,170 | $170 | $17,000 |
| 2018 | $1,289 | $17,170 | $170 | $17,000 |
| 2017 | $1,282 | $17,170 | $170 | $17,000 |
| 2015 | $1,280 | $17,150 | $150 | $17,000 |
| 2013 | $1,280 | $17,150 | $150 | $17,000 |
Property History
| Date | Event | Price | Change | Sq Ft Price |
|---|---|---|---|---|
| 06/19/2025 06/19/25 | Pending | -- | -- | -- |
| 06/12/2025 06/12/25 | Price Changed | $320,000 | -1.5% | $160 / Sq Ft |
| 05/07/2025 05/07/25 | For Sale | $325,000 | -- | $162 / Sq Ft |
Similar Home in Oakdale, LA
Source: Greater Central Louisiana REALTORS® Association
MLS Number: 2500585
APN: 040-0009350
- 0 Peter's Loop
- 0 Moreno Rd Unit 19808082
- 1118 Shady Ln
- 402 Evangeline Place
- 224 Mowad Dr
- 0 Johnson Rd Unit 23137589
- 0 Johnson Rd Unit 23138350
- 0 Johnson Rd Unit 23138083
- TBD Louisiana 10
- 512 Forest Dr
- 209 E North Loop
- 0 Talambas Drive and N 13th St
- 0 N 12th St
- 110 S 11th St
- 1003 Mill St
- 401 Oak St
- 0 Shallow Hole Rd
- 801 Brindley Rd
- 202 Haley Ln
- 512 Tyler Rd
