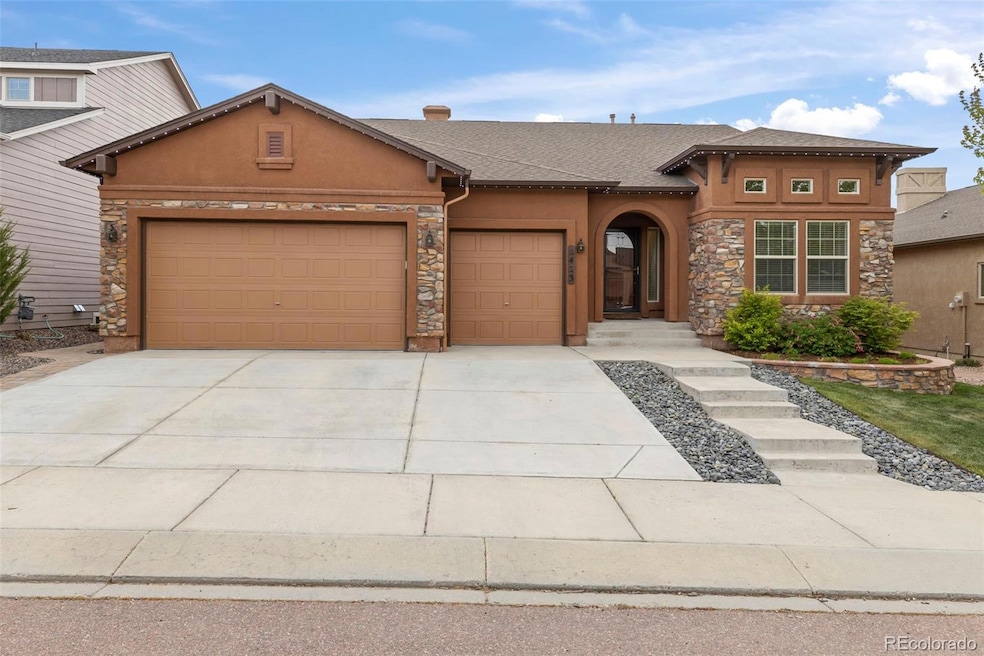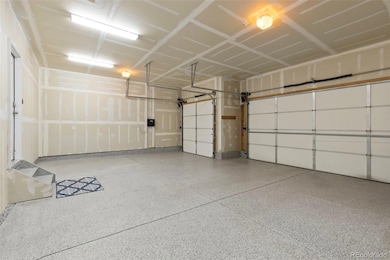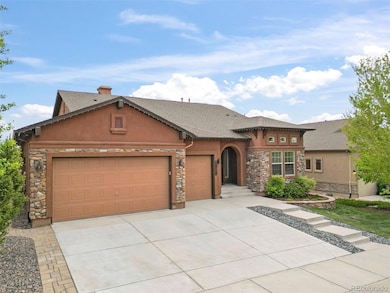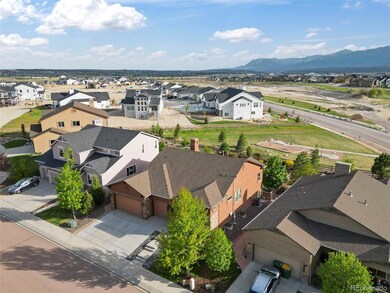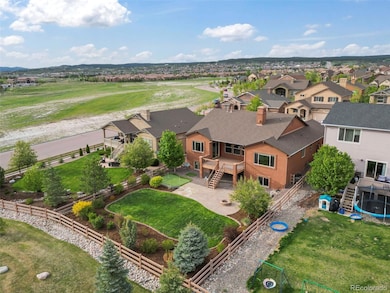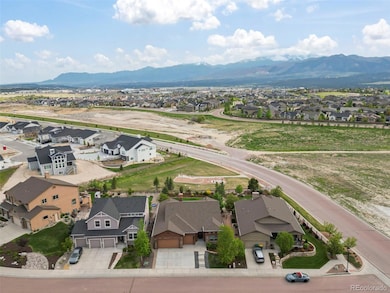
2423 Delicato Ct Colorado Springs, CO 80921
Flying Horse Ranch NeighborhoodEstimated payment $5,382/month
Highlights
- Golf Course Community
- Fitness Center
- Golf Course View
- Discovery Canyon Campus Elementary School Rated A-
- Primary Bedroom Suite
- Open Floorplan
About This Home
Feel the pride of ownership when you enter this open floor plan amazing mountain views in this family friendly neighborhood. This is a must see! Experience a touch of resort-style living with your very own backyard putting green—perfect for sharpening your short game or simply enjoying a casual round right at home. Whether you're an avid golfer or just looking for a unique outdoor feature, this is a rare opportunity to enjoy golf-inspired recreation without leaving the property. The low-maintenance Trex deck (18’ x 16’) with gas tap adds to the appeal, ideal for entertaining or relaxing.Enjoy the added charm and convenience of Jellyfish Lighting, a smart, permanent LED lighting system you can control right from your phone—perfect for holiday displays, security, or setting the mood year-round.Additional features include epoxy-coated garage floors, a Nest thermostat, and a Ring doorbell.
Last Listed By
Ascent Property Brokers, Inc. Brokerage Email: jason@ascentteamco.com License #100075329 Listed on: 05/19/2025
Home Details
Home Type
- Single Family
Est. Annual Taxes
- $5,021
Year Built
- Built in 2014
Lot Details
- 8,400 Sq Ft Lot
- Partially Fenced Property
- Landscaped
- Level Lot
- Front Yard Sprinklers
- Private Yard
- Grass Covered Lot
- Property is zoned PUD UV
HOA Fees
- $67 Monthly HOA Fees
Parking
- 3 Car Attached Garage
- Insulated Garage
- Epoxy
- Exterior Access Door
Property Views
- Golf Course
- Mountain
- Meadow
Home Design
- Frame Construction
- Composition Roof
- Stone Siding
- Radon Mitigation System
- Stucco
Interior Spaces
- 1-Story Property
- Open Floorplan
- Wet Bar
- Wired For Data
- Built-In Features
- Vaulted Ceiling
- Ceiling Fan
- Gas Fireplace
- Double Pane Windows
- Window Treatments
- Entrance Foyer
- Family Room
- Living Room with Fireplace
- Dining Room
- Home Office
- Laundry Room
Kitchen
- Eat-In Kitchen
- Self-Cleaning Convection Oven
- Cooktop with Range Hood
- Microwave
- Dishwasher
- Kitchen Island
- Quartz Countertops
- Disposal
Flooring
- Wood
- Carpet
- Tile
Bedrooms and Bathrooms
- 5 Bedrooms | 2 Main Level Bedrooms
- Primary Bedroom Suite
- Walk-In Closet
- 3 Full Bathrooms
Finished Basement
- Bedroom in Basement
- 3 Bedrooms in Basement
- Basement Window Egress
Home Security
- Smart Thermostat
- Radon Detector
- Carbon Monoxide Detectors
- Fire and Smoke Detector
Accessible Home Design
- Garage doors are at least 85 inches wide
Eco-Friendly Details
- Energy-Efficient Thermostat
- Smoke Free Home
Outdoor Features
- Deck
- Covered patio or porch
- Fire Pit
- Exterior Lighting
Schools
- Academy Endeavor Elementary School
- Discovery Canyon Middle School
- Discovery Canyon High School
Utilities
- Forced Air Heating and Cooling System
- Humidifier
- Natural Gas Connected
- Gas Water Heater
- High Speed Internet
- Cable TV Available
Listing and Financial Details
- Exclusions: sellers personal property
- Assessor Parcel Number 62094-04-042
Community Details
Overview
- Association fees include trash
- Flying Horse Homeowners Association, Phone Number (303) 980-0700
- Built by Classic Homes
- Flying Horse Subdivision, Paradise Floorplan
Amenities
- Clubhouse
Recreation
- Golf Course Community
- Tennis Courts
- Community Playground
- Fitness Center
- Community Pool
- Trails
Map
Home Values in the Area
Average Home Value in this Area
Tax History
| Year | Tax Paid | Tax Assessment Tax Assessment Total Assessment is a certain percentage of the fair market value that is determined by local assessors to be the total taxable value of land and additions on the property. | Land | Improvement |
|---|---|---|---|---|
| 2024 | $4,888 | $49,410 | $8,840 | $40,570 |
| 2023 | $4,888 | $49,410 | $8,840 | $40,570 |
| 2022 | $4,252 | $38,070 | $8,340 | $29,730 |
| 2021 | $4,543 | $39,170 | $8,580 | $30,590 |
| 2020 | $4,553 | $37,740 | $8,580 | $29,160 |
| 2019 | $4,522 | $37,740 | $8,580 | $29,160 |
| 2018 | $3,924 | $32,500 | $6,910 | $25,590 |
| 2017 | $3,914 | $32,500 | $6,910 | $25,590 |
| 2016 | $3,856 | $32,320 | $6,690 | $25,630 |
| 2015 | $3,851 | $32,320 | $6,690 | $25,630 |
| 2014 | $1,545 | $12,960 | $12,960 | $0 |
Property History
| Date | Event | Price | Change | Sq Ft Price |
|---|---|---|---|---|
| 05/24/2025 05/24/25 | Price Changed | $875,000 | 0.0% | $258 / Sq Ft |
| 05/24/2025 05/24/25 | For Sale | $875,000 | +9.4% | $258 / Sq Ft |
| 05/19/2025 05/19/25 | Off Market | $800,000 | -- | -- |
| 05/19/2025 05/19/25 | For Sale | $800,000 | -- | $236 / Sq Ft |
Purchase History
| Date | Type | Sale Price | Title Company |
|---|---|---|---|
| Warranty Deed | $420,850 | None Available |
Mortgage History
| Date | Status | Loan Amount | Loan Type |
|---|---|---|---|
| Open | $347,000 | New Conventional | |
| Closed | $121,600 | Credit Line Revolving | |
| Closed | $347,200 | VA | |
| Closed | $387,205 | VA | |
| Closed | $398,759 | VA | |
| Closed | $393,850 | VA |
Similar Homes in Colorado Springs, CO
Source: REcolorado®
MLS Number: 4018902
APN: 62094-04-042
- 2436 Delicato Ct
- 12514 Bosa Ct
- 2404 Antica Ct
- 12630 Chianti Ct
- 2127 Villa Creek Cir
- 12950 Penfold Dr
- 12485 Pensador Dr
- 12458 Pensador Dr
- 2064 Walnut Creek Ct
- 12365 Mionetto Ct
- 1992 Walnut Creek Ct
- 13005 Cake Bread Heights
- 1955 Walnut Creek Ct
- 2029 Ruffino Dr
- 1849 Mud Hen Dr
- 2328 Margaux Valley Way
- 12151 Piledriver Way
- 1960 Ruffino Dr
- 1959 Ruffino Dr
- 2192 Rocking Horse Ct
