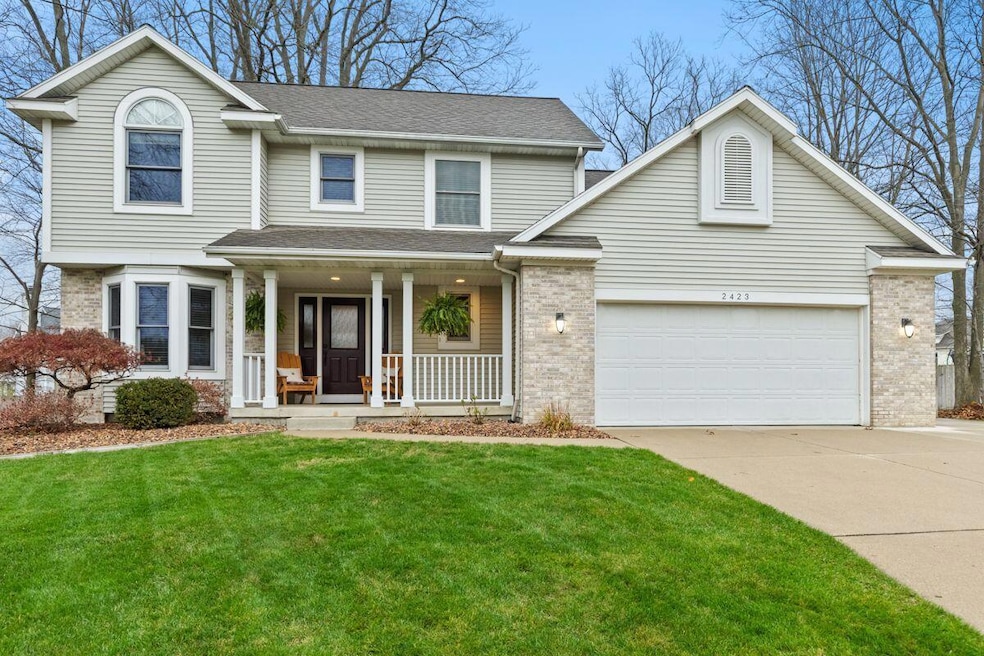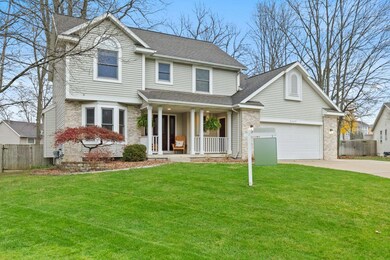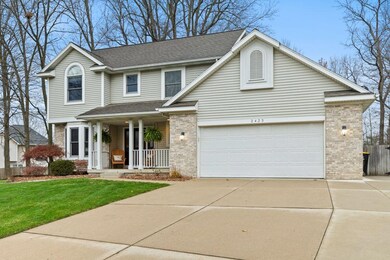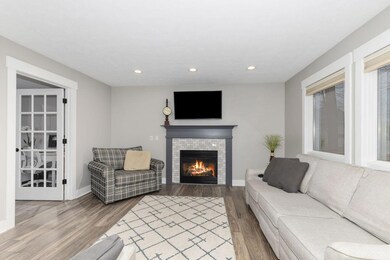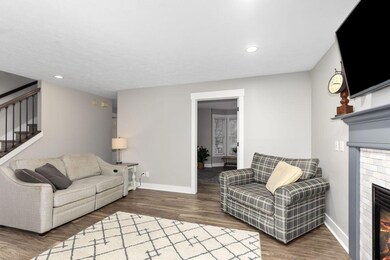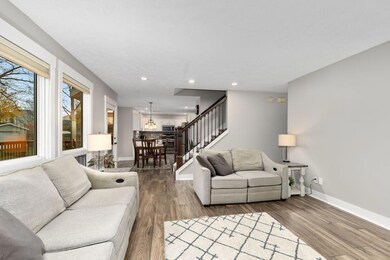
2423 Golfbury Dr SW Wyoming, MI 49519
Gezon Park NeighborhoodHighlights
- Deck
- Recreation Room
- Cul-De-Sac
- Grandville Grand View Elementary School Rated A-
- Traditional Architecture
- Eat-In Kitchen
About This Home
As of January 2025Charming 4-Bed, 3.5-Bath Family Home with Spacious Yard and Deck
Beautifully maintained 4-bedroom, 3.5-bathroom home, perfect for family living and entertaining. The main floor includes a well-designed kitchen with breakfast nook, opening to a family room and den/office area, plus a half bath with laundry off the kitchen.
Upstairs is a private primary suite, two additional bedrooms, and a spacious full bathroom. Downstairs, you'll find a fourth bedroom with 3/4 bath and a large rec room - perfect for gatherings.
Outside, enjoy a 14x28 deck, fully fenced landscaped backyard, and a 12x15 shed with garage door. With a 2-stall garage, extra parking slab, and underground sprinkling, this home is a rare find!
Last Agent to Sell the Property
Greenridge Realty (Kentwood) License #6501250127 Listed on: 11/08/2024
Home Details
Home Type
- Single Family
Est. Annual Taxes
- $4,696
Year Built
- Built in 1996
Lot Details
- 0.37 Acre Lot
- Lot Dimensions are 45x132x160x51x182
- Cul-De-Sac
- Shrub
- Sprinkler System
- Back Yard Fenced
Parking
- 2 Car Garage
- Garage Door Opener
Home Design
- Traditional Architecture
- Brick Exterior Construction
- Shingle Roof
- Vinyl Siding
Interior Spaces
- 2-Story Property
- Ceiling Fan
- Gas Log Fireplace
- Family Room with Fireplace
- Recreation Room
Kitchen
- Eat-In Kitchen
- <<OvenToken>>
- <<microwave>>
- Dishwasher
- Disposal
Bedrooms and Bathrooms
- 4 Bedrooms
Laundry
- Laundry on main level
- Dryer
- Washer
Finished Basement
- Basement Fills Entire Space Under The House
- 1 Bedroom in Basement
Outdoor Features
- Deck
Utilities
- Forced Air Heating and Cooling System
- Heating System Uses Natural Gas
- Natural Gas Water Heater
- High Speed Internet
- Phone Available
- Cable TV Available
Ownership History
Purchase Details
Home Financials for this Owner
Home Financials are based on the most recent Mortgage that was taken out on this home.Purchase Details
Purchase Details
Purchase Details
Purchase Details
Similar Homes in the area
Home Values in the Area
Average Home Value in this Area
Purchase History
| Date | Type | Sale Price | Title Company |
|---|---|---|---|
| Warranty Deed | $454,900 | Chicago Title | |
| Interfamily Deed Transfer | -- | Attorney | |
| Warranty Deed | $182,500 | -- | |
| Warranty Deed | $172,500 | -- | |
| Warranty Deed | $32,500 | -- |
Mortgage History
| Date | Status | Loan Amount | Loan Type |
|---|---|---|---|
| Open | $432,155 | New Conventional | |
| Previous Owner | $270,000 | Credit Line Revolving | |
| Previous Owner | $80,000 | Credit Line Revolving |
Property History
| Date | Event | Price | Change | Sq Ft Price |
|---|---|---|---|---|
| 01/17/2025 01/17/25 | Sold | $454,900 | 0.0% | $172 / Sq Ft |
| 12/17/2024 12/17/24 | Pending | -- | -- | -- |
| 11/27/2024 11/27/24 | Price Changed | $454,900 | -2.2% | $172 / Sq Ft |
| 11/08/2024 11/08/24 | Price Changed | $464,900 | -1.1% | $176 / Sq Ft |
| 11/01/2024 11/01/24 | For Sale | $470,000 | -- | $178 / Sq Ft |
Tax History Compared to Growth
Tax History
| Year | Tax Paid | Tax Assessment Tax Assessment Total Assessment is a certain percentage of the fair market value that is determined by local assessors to be the total taxable value of land and additions on the property. | Land | Improvement |
|---|---|---|---|---|
| 2025 | $4,517 | $183,500 | $0 | $0 |
| 2024 | $4,517 | $171,100 | $0 | $0 |
| 2023 | $4,352 | $159,700 | $0 | $0 |
| 2022 | $4,328 | $133,700 | $0 | $0 |
| 2021 | $4,200 | $131,500 | $0 | $0 |
| 2020 | $3,835 | $129,000 | $0 | $0 |
| 2019 | $3,921 | $117,700 | $0 | $0 |
| 2018 | $3,850 | $113,400 | $0 | $0 |
| 2017 | $3,750 | $111,000 | $0 | $0 |
| 2016 | $3,615 | $102,200 | $0 | $0 |
| 2015 | $3,563 | $102,200 | $0 | $0 |
| 2013 | -- | $93,200 | $0 | $0 |
Agents Affiliated with this Home
-
Jon Hendrickson
J
Seller's Agent in 2025
Jon Hendrickson
Greenridge Realty (Kentwood)
(616) 291-2470
3 in this area
14 Total Sales
-
Corrin Wiersema

Buyer's Agent in 2025
Corrin Wiersema
Keller Williams Harbortown
(616) 610-9628
2 in this area
213 Total Sales
Map
Source: Southwestern Michigan Association of REALTORS®
MLS Number: 24057401
APN: 41-17-28-478-009
- 2511 Bowenton Place SW
- 2567 Golfbury Dr SW
- 2413 Palm Dale Dr SW
- 2587 Pine Dunes Dr SW
- 2001 Frontier Ct SW
- 2521 Chassell St SW
- 2658 Kitchener St SW
- 4949 Chableau Dr SW
- 1863 Sunvale Dr SW
- 5540 Koster Dr SW
- 1766 Glenvale Dr SW
- 1736 Glenvale Dr SW
- 5766 Wine Berry Ln SW
- 5670 Bethanne Dr SW
- 2451 Sherry St SW
- 5681 Bethanne Dr SW
- 5665 Koster Dr SW
- 2334 Holliday Dr SW
- 4392 Idlewood Dr SW Unit 25
- 1591 Lillyview Ct SW
