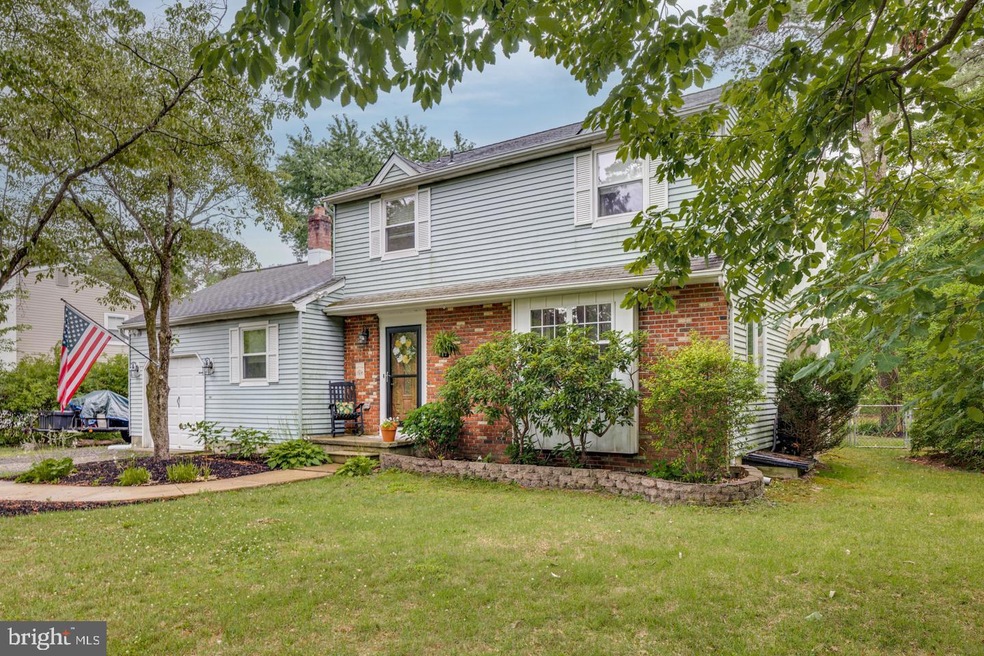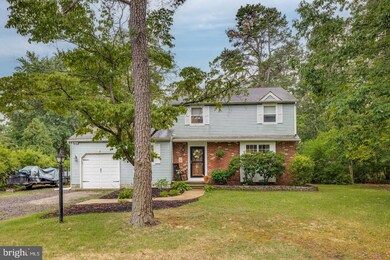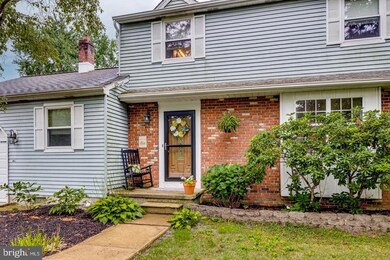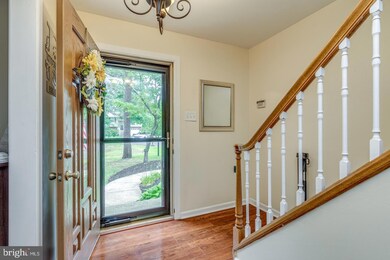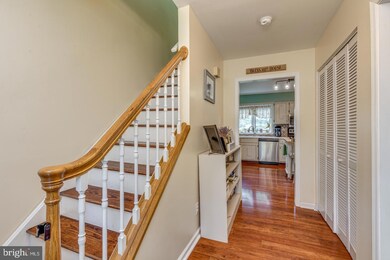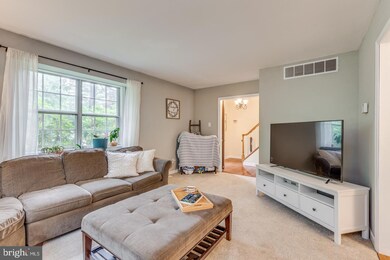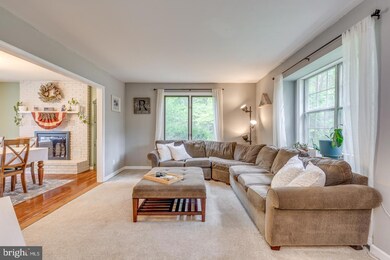
2423 Louden Ln Atco, NJ 08004
Waterford Township NeighborhoodHighlights
- Colonial Architecture
- Engineered Wood Flooring
- No HOA
- Traditional Floor Plan
- Attic
- Screened Porch
About This Home
As of August 2022This charming 3 bedroom, 1.5 bath home at 2423 Louden Lane is situated at the end of a cul-de-sac on a .3485 acre lot and boasts 1,540 square feet of living space (not including the 19 x 11 screened porch which offers an additional 209 square feet for a total of 1,749 square feet. ) As you approach, take note of the location which is prime at the end of the cul-de-sac and this home has exceptional curb appeal. The exterior is a combination of maintenance free aluminum and brick, the windows are newer having been replaced with vinyl thermopane, the driveway fits approx. 2 cars and there is a one car garage with newer Clopay overhead door with remote opener. A walkway leads to the inviting front door where a new storm door has just been installed; note the hardscaping and lovely perennials and specimen plantings that adorn the front. Step inside into the foyer where you will note the walls are painted throughout in neutral tones. To the right is the large living room featuring neutral beige carpeting with windows overlooking the front grounds. Adjacent to the living room is the dining room boasting a brick wood-burning fireplace, attractive light fixture and windows overlooking the rear grounds. The kitchen is lovely with abundant cabinets, stainless appliances including electric stove, microwave, dishwasher and refrigerator. The moveable island which seats two is included. Don't miss the nice size pantry in the rear hallway. To your left is a powder room and beyond is a large laundry/utility room. The washer and dryer are included "AS IS", this is home to water conditioning system, the HVAC - AC is newer - approx. 2013 and HWH is 2 years new. There's even enough space for an office which overlooks the front! A passage door leads to the garage and there are permanent stairs to conveniently access the attic. Now for the lovely screened porch overlooking the lush rear yard. This is such a wonderful spot to relax and soak up the beauty of the outdoors! There is a really nice patio, the yard is fully fenced, there is a shed for storage of lawn supplies and there is a "pad" for an above ground pool and the play equipment/swing-set will remain. Ascend to the second floor level where there are three bedrooms. The primary bedroom boasts neutral carpeting, lighted ceiling fan, 2 closets and overlooks the front grounds. There are two additional bedrooms - both are nice sizes with ample closet space and lighted ceiling fans. The full bath features a large walk-in shower, newer vanity and can be accessed from the primary bedroom or from the hallway. Zestimate is $311,500 - this home is truly exceptional! Conveniently located to Jackson Road and Route 73. Simply move in and enjoy all this home has to offer Don't miss out - Schedule to tour today! This home Whispers Welcome!
Last Agent to Sell the Property
BHHS Fox & Roach-Medford License #9697663 Listed on: 06/27/2022

Home Details
Home Type
- Single Family
Est. Annual Taxes
- $7,056
Year Built
- Built in 1978
Lot Details
- 0.35 Acre Lot
- Lot Dimensions are 92.00 x 165.00
- Property is in excellent condition
- Property is zoned R2
Parking
- 1 Car Direct Access Garage
- 2 Driveway Spaces
- Front Facing Garage
- Garage Door Opener
- On-Street Parking
Home Design
- Colonial Architecture
- Slab Foundation
- Frame Construction
- Architectural Shingle Roof
Interior Spaces
- 1,540 Sq Ft Home
- Property has 2 Levels
- Traditional Floor Plan
- Crown Molding
- Ceiling Fan
- Wood Burning Fireplace
- Brick Fireplace
- Window Treatments
- Entrance Foyer
- Living Room
- Dining Room
- Screened Porch
- Attic
Kitchen
- Self-Cleaning Oven
- Built-In Range
- Built-In Microwave
- Dishwasher
- Kitchen Island
Flooring
- Engineered Wood
- Carpet
- Ceramic Tile
Bedrooms and Bathrooms
- 3 Bedrooms
- En-Suite Primary Bedroom
- Walk-in Shower
Laundry
- Laundry Room
- Laundry on main level
- Dryer
- Washer
Outdoor Features
- Exterior Lighting
- Shed
Utilities
- Forced Air Heating and Cooling System
- Heating System Uses Oil
- Water Treatment System
- Well
- Electric Water Heater
- On Site Septic
Community Details
- No Home Owners Association
- Fox Run Subdivision
Listing and Financial Details
- Tax Lot 00047
- Assessor Parcel Number 35-03101-00047
Ownership History
Purchase Details
Home Financials for this Owner
Home Financials are based on the most recent Mortgage that was taken out on this home.Purchase Details
Home Financials for this Owner
Home Financials are based on the most recent Mortgage that was taken out on this home.Purchase Details
Home Financials for this Owner
Home Financials are based on the most recent Mortgage that was taken out on this home.Similar Homes in Atco, NJ
Home Values in the Area
Average Home Value in this Area
Purchase History
| Date | Type | Sale Price | Title Company |
|---|---|---|---|
| Bargain Sale Deed | $300,000 | Infinity Title | |
| Deed | $192,900 | None Available | |
| Bargain Sale Deed | $185,000 | Commonwealth Land Title Ins |
Mortgage History
| Date | Status | Loan Amount | Loan Type |
|---|---|---|---|
| Open | $294,566 | FHA | |
| Previous Owner | $185,000 | New Conventional | |
| Previous Owner | $188,522 | FHA | |
| Previous Owner | $188,774 | New Conventional | |
| Previous Owner | $120,000 | Future Advance Clause Open End Mortgage |
Property History
| Date | Event | Price | Change | Sq Ft Price |
|---|---|---|---|---|
| 08/10/2022 08/10/22 | Sold | $300,000 | 0.0% | $195 / Sq Ft |
| 07/06/2022 07/06/22 | Pending | -- | -- | -- |
| 06/27/2022 06/27/22 | For Sale | $300,000 | +55.5% | $195 / Sq Ft |
| 03/31/2017 03/31/17 | Sold | $192,900 | -3.5% | $125 / Sq Ft |
| 02/15/2017 02/15/17 | Pending | -- | -- | -- |
| 01/16/2017 01/16/17 | For Sale | $199,900 | +8.1% | $130 / Sq Ft |
| 07/12/2013 07/12/13 | Sold | $185,000 | -2.6% | -- |
| 05/15/2013 05/15/13 | Pending | -- | -- | -- |
| 04/21/2013 04/21/13 | Price Changed | $189,900 | -1.0% | -- |
| 04/06/2013 04/06/13 | Price Changed | $191,900 | -0.6% | -- |
| 02/25/2013 02/25/13 | For Sale | $193,000 | -- | -- |
Tax History Compared to Growth
Tax History
| Year | Tax Paid | Tax Assessment Tax Assessment Total Assessment is a certain percentage of the fair market value that is determined by local assessors to be the total taxable value of land and additions on the property. | Land | Improvement |
|---|---|---|---|---|
| 2024 | $7,421 | $172,700 | $43,200 | $129,500 |
| 2023 | $7,421 | $172,700 | $43,200 | $129,500 |
| 2022 | $7,091 | $172,700 | $43,200 | $129,500 |
| 2021 | $7,057 | $172,700 | $43,200 | $129,500 |
| 2020 | $7,022 | $172,700 | $43,200 | $129,500 |
| 2019 | $6,915 | $172,700 | $43,200 | $129,500 |
| 2018 | $6,908 | $172,700 | $43,200 | $129,500 |
| 2017 | $6,234 | $158,300 | $43,200 | $115,100 |
| 2016 | $6,144 | $158,300 | $43,200 | $115,100 |
| 2015 | $5,982 | $158,300 | $43,200 | $115,100 |
| 2014 | $6,247 | $113,100 | $33,000 | $80,100 |
Agents Affiliated with this Home
-
Carol Latti

Seller's Agent in 2022
Carol Latti
BHHS Fox & Roach
(609) 410-4200
1 in this area
150 Total Sales
-
Andrea Maines

Buyer's Agent in 2022
Andrea Maines
EXP Realty, LLC
(856) 278-2722
1 in this area
50 Total Sales
-
Val Nunnenkamp

Seller's Agent in 2017
Val Nunnenkamp
Keller Williams Realty - Marlton
(609) 313-1454
11 in this area
928 Total Sales
-
Brian Colonna

Seller Co-Listing Agent in 2017
Brian Colonna
Keller Williams Realty - Marlton
(609) 364-6466
4 Total Sales
-
Jason Gareau

Seller's Agent in 2013
Jason Gareau
Long & Foster
(609) 929-4486
2 in this area
264 Total Sales
-
Marianne Post

Buyer's Agent in 2013
Marianne Post
BHHS Fox & Roach
(609) 668-3535
2 in this area
135 Total Sales
Map
Source: Bright MLS
MLS Number: NJCD2029422
APN: 35-03101-0000-00047
