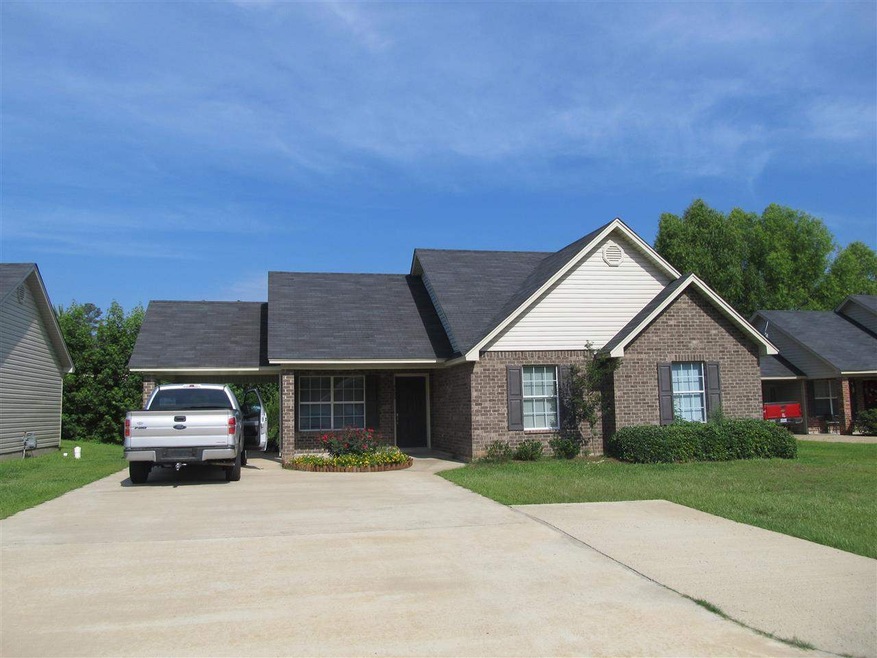
2423 Old Creek Rd Ruston, LA 71270
Highlights
- Traditional Architecture
- Covered patio or porch
- Brick Veneer
- Glen View Elementary School Rated A
- Double Pane Windows
- Walk-In Closet
About This Home
As of May 2018Sold Before Listed, Entered for Comps
Last Agent to Sell the Property
RE/MAX RESULTS REALTY License #0995684140 Listed on: 06/17/2014
Home Details
Home Type
- Single Family
Est. Annual Taxes
- $1,036
Year Built
- 2007
Lot Details
- 1 Acre Lot
- Landscaped
- Irregular Lot
Home Design
- Traditional Architecture
- Brick Veneer
- Slab Foundation
- Asphalt Shingled Roof
- Vinyl Siding
Interior Spaces
- 1-Story Property
- Ceiling Fan
- Double Pane Windows
- Window Treatments
- Living Room with Fireplace
- Fire and Smoke Detector
- Washer and Dryer Hookup
Kitchen
- Electric Oven
- Electric Range
- Range Hood
- <<microwave>>
- Dishwasher
Bedrooms and Bathrooms
- 3 Bedrooms
- Walk-In Closet
Parking
- 1 Car Garage
- Attached Carport
Outdoor Features
- Covered patio or porch
Utilities
- Central Heating and Cooling System
- Heating System Uses Natural Gas
- Gas Water Heater
- Cable TV Available
Listing and Financial Details
- Home warranty included in the sale of the property
- Assessor Parcel Number 11183411082
Ownership History
Purchase Details
Home Financials for this Owner
Home Financials are based on the most recent Mortgage that was taken out on this home.Purchase Details
Home Financials for this Owner
Home Financials are based on the most recent Mortgage that was taken out on this home.Purchase Details
Home Financials for this Owner
Home Financials are based on the most recent Mortgage that was taken out on this home.Similar Homes in Ruston, LA
Home Values in the Area
Average Home Value in this Area
Purchase History
| Date | Type | Sale Price | Title Company |
|---|---|---|---|
| Deed | $170,000 | -- | |
| Deed | $140,000 | None Available | |
| Deed | $126,565 | None Available |
Mortgage History
| Date | Status | Loan Amount | Loan Type |
|---|---|---|---|
| Previous Owner | $112,000 | New Conventional | |
| Previous Owner | $127,961 | Purchase Money Mortgage |
Property History
| Date | Event | Price | Change | Sq Ft Price |
|---|---|---|---|---|
| 05/01/2018 05/01/18 | Sold | -- | -- | -- |
| 04/07/2018 04/07/18 | For Sale | $170,000 | +21.4% | $115 / Sq Ft |
| 03/17/2018 03/17/18 | Pending | -- | -- | -- |
| 07/11/2014 07/11/14 | Sold | -- | -- | -- |
| 06/17/2014 06/17/14 | Pending | -- | -- | -- |
| 06/17/2014 06/17/14 | For Sale | $140,000 | -- | $94 / Sq Ft |
Tax History Compared to Growth
Tax History
| Year | Tax Paid | Tax Assessment Tax Assessment Total Assessment is a certain percentage of the fair market value that is determined by local assessors to be the total taxable value of land and additions on the property. | Land | Improvement |
|---|---|---|---|---|
| 2024 | $1,091 | $12,781 | $1,920 | $10,861 |
| 2023 | $1,260 | $14,179 | $2,880 | $11,299 |
| 2022 | $1,266 | $14,179 | $2,880 | $11,299 |
| 2021 | $1,172 | $14,179 | $2,880 | $11,299 |
| 2020 | $1,038 | $12,484 | $2,880 | $9,604 |
| 2019 | $1,059 | $13,043 | $2,880 | $10,163 |
| 2018 | $1,030 | $13,043 | $2,880 | $10,163 |
| 2017 | $1,033 | $13,043 | $2,880 | $10,163 |
| 2016 | $1,029 | $0 | $0 | $0 |
| 2015 | $1,020 | $11,873 | $2,720 | $9,153 |
| 2013 | $1,036 | $11,873 | $2,720 | $9,153 |
Agents Affiliated with this Home
-
Kim Brasher

Seller's Agent in 2018
Kim Brasher
Brasher Group
(318) 598-9696
380 Total Sales
-
Turner Brasher

Seller Co-Listing Agent in 2018
Turner Brasher
Brasher Group
(318) 497-0505
104 Total Sales
-
Brandon Crume

Seller's Agent in 2014
Brandon Crume
RE/MAX
(318) 278-5252
158 Total Sales
-
Jennifer Crume
J
Seller Co-Listing Agent in 2014
Jennifer Crume
RE/MAX
(318) 245-3258
164 Total Sales
Map
Source: Northeast REALTORS® of Louisiana
MLS Number: 164125
APN: 32986
- 1109 Lisa Ln
- 0 Abby Ln
- 2529 Kavanaugh Rd
- 1033 Pennington Ln
- 2535 Kavanaugh Rd
- 2201 Cooktown Rd
- 2158 Llangeler Dr
- 2210 Llangeler Dr
- 1205 Greenwood Dr
- 000 Wales Ct
- 904 Sherwood Dr
- 116 Canard Ct
- 1441 Cooktown Rd
- 512 Glendale Dr
- 1180 Cassidy Ln
- 206 S Chautauqua Rd
- 1322 Cooktown Rd
- 104 Llanfair Dr
- 1607 N Trenton St
- 145 Mossy Knoll Dr
