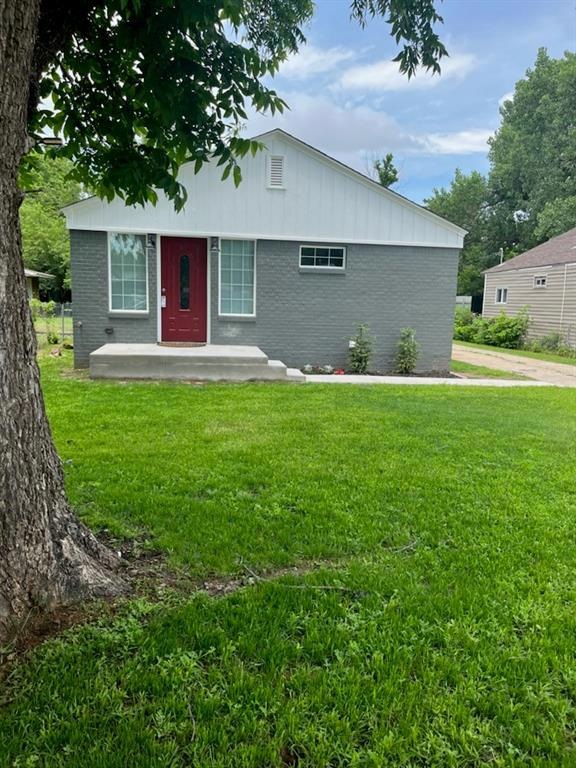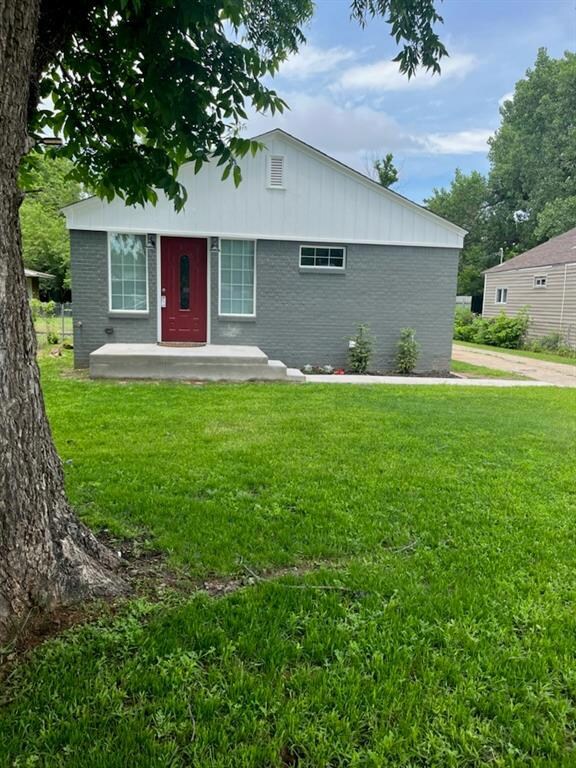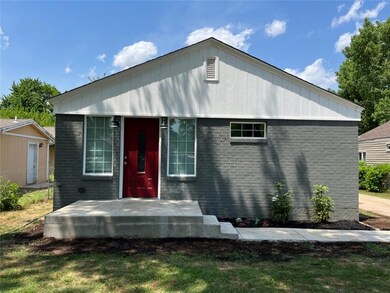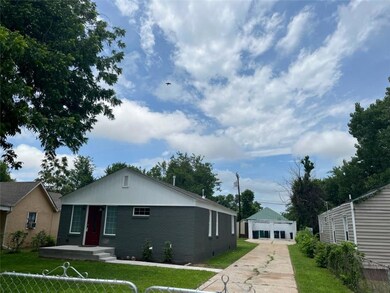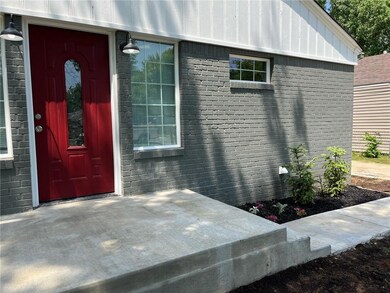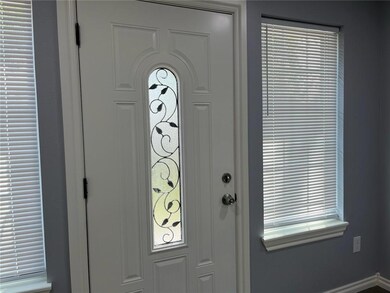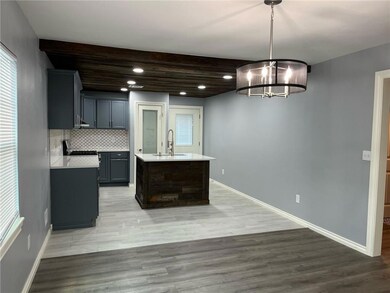
2423 SW 21st St Oklahoma City, OK 73108
Jackson NeighborhoodEstimated Value: $123,000 - $161,000
Highlights
- Ranch Style House
- Porch
- Woodwork
- Detached Garage
- Storm Windows
- Open Patio
About This Home
As of July 20221950 Home, Remodel from the existing slab, brings it to the 2004 year built with 75% remodel per OK County Assessor. Walking distance to Oklahoma's famous Cattlemen's Steak House. Minutes from Wheeler District and downtown OKC. Turn key ready. 2022 HVAC, roof, plumbing, electric, faux wood flooring, tile flooring, energy-efficient pullout double pane windows, and carpeted bedrooms. Lovely granite countertops with granite countertop center island. Kitchen pantry. Tile backsplash. Wood features are WOW! Spectacularly spacious backyard for family and entertaining. Oversized detached building, for you to make it your own style.
Don't delay, schedule your showing appointment today!! We look forward to working with you all.
Home Details
Home Type
- Single Family
Est. Annual Taxes
- $1,881
Year Built
- Built in 2004
Lot Details
- 7,000 Sq Ft Lot
- South Facing Home
- Fenced
Home Design
- Ranch Style House
- Combination Foundation
- Brick Frame
- Composition Roof
- Pre-Cast Concrete Construction
Interior Spaces
- 1,125 Sq Ft Home
- Woodwork
- Ceiling Fan
- Window Treatments
- Inside Utility
- Laundry Room
- Attic Vents
Kitchen
- Electric Oven
- Self-Cleaning Oven
- Gas Range
- Free-Standing Range
- Disposal
Flooring
- Carpet
- Laminate
- Tile
Bedrooms and Bathrooms
- 2 Bedrooms
- 1 Full Bathroom
Home Security
- Storm Windows
- Fire and Smoke Detector
Parking
- Detached Garage
- Parking Available
- Driveway
- Additional Parking
Eco-Friendly Details
- Mechanical Fresh Air
Outdoor Features
- Open Patio
- Outdoor Storage
- Outbuilding
- Porch
Schools
- Rockwood Elementary School
- Douglass Middle School
- Douglass High School
Utilities
- Central Heating and Cooling System
- Hot Water Heating System
- Programmable Thermostat
- Water Heater
- Cable TV Available
Community Details
- Greenbelt
Listing and Financial Details
- Legal Lot and Block 28-29 / 70
Ownership History
Purchase Details
Home Financials for this Owner
Home Financials are based on the most recent Mortgage that was taken out on this home.Purchase Details
Similar Homes in Oklahoma City, OK
Home Values in the Area
Average Home Value in this Area
Purchase History
| Date | Buyer | Sale Price | Title Company |
|---|---|---|---|
| Esbomahalli Jacob M | $143,500 | New Title Company Name | |
| Alonso Tomas | $23,900 | None Available |
Mortgage History
| Date | Status | Borrower | Loan Amount |
|---|---|---|---|
| Open | Esbomahalli Jacob M | $143,500 |
Property History
| Date | Event | Price | Change | Sq Ft Price |
|---|---|---|---|---|
| 07/29/2022 07/29/22 | Sold | $143,500 | -1.0% | $128 / Sq Ft |
| 06/28/2022 06/28/22 | Pending | -- | -- | -- |
| 05/14/2022 05/14/22 | For Sale | $145,000 | -- | $129 / Sq Ft |
Tax History Compared to Growth
Tax History
| Year | Tax Paid | Tax Assessment Tax Assessment Total Assessment is a certain percentage of the fair market value that is determined by local assessors to be the total taxable value of land and additions on the property. | Land | Improvement |
|---|---|---|---|---|
| 2024 | $1,881 | $16,500 | $1,463 | $15,037 |
| 2023 | $1,881 | $15,895 | $1,463 | $14,432 |
| 2022 | $545 | $4,840 | $1,463 | $3,377 |
| 2021 | $261 | $2,321 | $513 | $1,808 |
| 2020 | $24 | $2,211 | $481 | $1,730 |
| 2019 | $24 | $2,211 | $459 | $1,752 |
| 2018 | $24 | $2,212 | $0 | $0 |
| 2017 | $24 | $2,210 | $390 | $1,820 |
| 2016 | $24 | $2,211 | $411 | $1,800 |
| 2015 | $24 | $2,211 | $480 | $1,731 |
| 2014 | $24 | $2,210 | $427 | $1,783 |
Agents Affiliated with this Home
-
AnnMarie Jones

Seller's Agent in 2022
AnnMarie Jones
Keller Williams-Green Meadow
(405) 905-9299
2 in this area
67 Total Sales
-
Kyle Noe

Buyer's Agent in 2022
Kyle Noe
eXp Realty, LLC
(405) 210-5319
4 in this area
115 Total Sales
Map
Source: MLSOK
MLS Number: 1008953
APN: 107986670
- 2414 SW 22nd St
- 2206 SW 22nd St
- 2644 SW 25th St
- 1127 SW 17th St
- 2004 SW 14th St
- 1917 SW 13th St
- 2503 S Virginia Ave
- 2601 S May Ave
- 2940 SW 23rd Corner
- 1721 SW 16th St
- 2009 SW 11th St
- 2007 SW 11th St
- 3029 SW 24th St
- 1943 SW 11th St
- 1931 SW 10th St
- 1106 S Pennsylvania Ave
- 2824 SW 31st St
- 1608 SW 31st St
- 3128 SW 18th St
- 1629 Birch St
- 2423 SW 21st St
- 2421 SW 21st St
- 2419 SW 21st St
- 2425 SW 21st St
- 2435 SW 21st St
- 2422 SW 20th St
- 2426 SW 20th St
- 2418 SW 20th St
- 2430 SW 20th St
- 2439 SW 21st St
- 2428 SW 21st St
- 2434 SW 20th St
- 2420 SW 21st St
- 2424 SW 21st St
- 2416 SW 21st St
- 2443 SW 21st St
- 2412 SW 21st St
- 2438 SW 20th St
- 2438 SW 21st St
- 2434 SW 21st St
