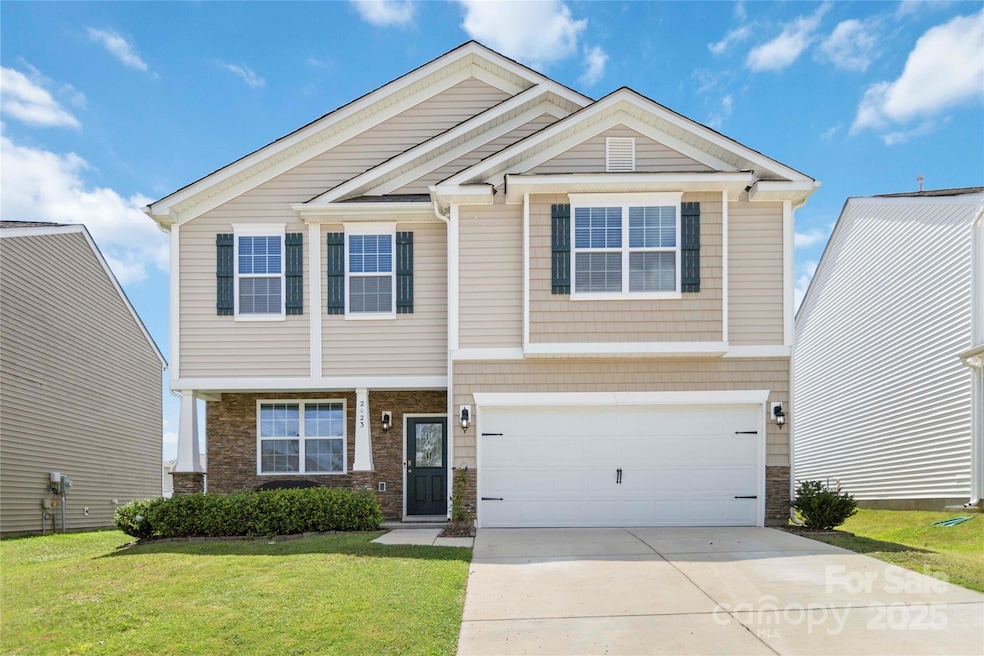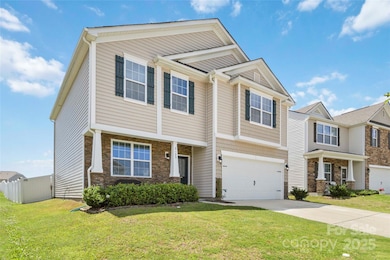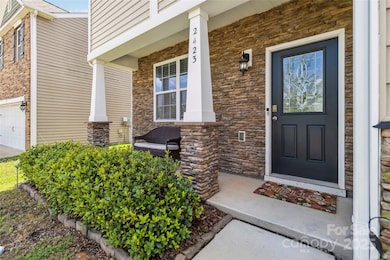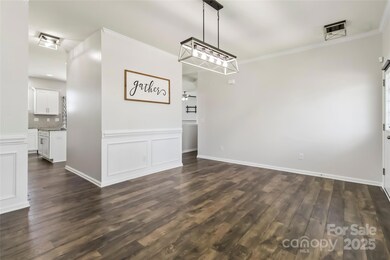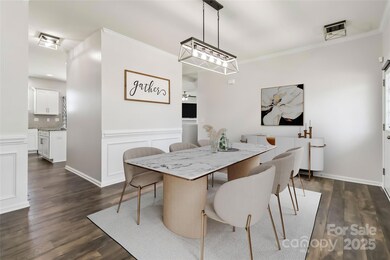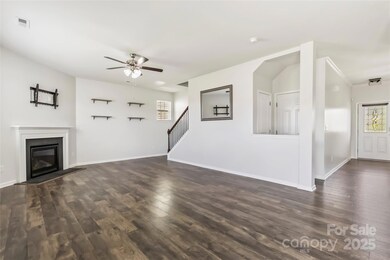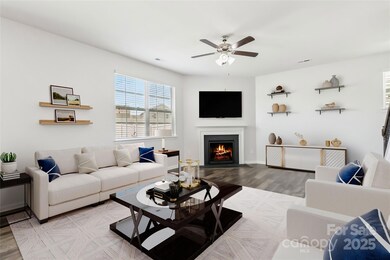
2423 Tallet Trace Charlotte, NC 28216
Oakdale NeighborhoodHighlights
- Community Pool
- Walk-In Closet
- Tile Flooring
- 2 Car Attached Garage
- Community Playground
- Kitchen Island
About This Home
As of August 2025Welcome to this beautifully maintained 4BR/2.5BA home in the desirable Sutton Farms neighborhood. This charming two-story features a bright, open floor plan with new LVP flooring throughout the home (except full Home boasts a spacious living room, and a cozy gas fireplace. The kitchen offers ample cabinet space, a center island, and stainless steel appliances, perfect for everyday living and entertaining. Upstairs, you’ll find a generous primary suite with a walk-in closet with built in storage and private bath. There are three additional bedrooms with spacious closets. Enjoy outdoor living on the oversized patio overlooking a flatish, fenced backyard. Additional highlights include a 2-car garage, fresh interior paint, and convenient access to shopping, dining, I-485, and Uptown Charlotte. Don’t miss this move-in ready gem!
Last Agent to Sell the Property
COMPASS Brokerage Email: kathymorris@compass.com License #260970 Listed on: 07/17/2025

Home Details
Home Type
- Single Family
Est. Annual Taxes
- $3,016
Year Built
- Built in 2018
Lot Details
- Privacy Fence
- Back Yard Fenced
- Property is zoned N1-A
HOA Fees
- $71 Monthly HOA Fees
Parking
- 2 Car Attached Garage
- Front Facing Garage
- Garage Door Opener
- Driveway
Home Design
- Slab Foundation
- Vinyl Siding
- Stone Veneer
Interior Spaces
- 2-Story Property
- Wired For Data
- Living Room with Fireplace
- Pull Down Stairs to Attic
- Electric Dryer Hookup
Kitchen
- Electric Range
- Microwave
- Dishwasher
- Kitchen Island
- Disposal
Flooring
- Tile
- Vinyl
Bedrooms and Bathrooms
- 4 Bedrooms
- Walk-In Closet
Schools
- Mountain Island Lake Academy Elementary And Middle School
- West Mecklenburg High School
Utilities
- Forced Air Heating and Cooling System
- Heating System Uses Natural Gas
- Electric Water Heater
- Cable TV Available
Listing and Financial Details
- Assessor Parcel Number 035-186-50
Community Details
Overview
- Sutton Farms Subdivision, Pinehurst C Floorplan
- Mandatory home owners association
Recreation
- Community Playground
- Community Pool
Ownership History
Purchase Details
Home Financials for this Owner
Home Financials are based on the most recent Mortgage that was taken out on this home.Purchase Details
Home Financials for this Owner
Home Financials are based on the most recent Mortgage that was taken out on this home.Similar Homes in Charlotte, NC
Home Values in the Area
Average Home Value in this Area
Purchase History
| Date | Type | Sale Price | Title Company |
|---|---|---|---|
| Warranty Deed | $400,000 | None Listed On Document | |
| Warranty Deed | $400,000 | None Listed On Document | |
| Warranty Deed | $247,000 | None Available |
Mortgage History
| Date | Status | Loan Amount | Loan Type |
|---|---|---|---|
| Open | $380,000 | New Conventional | |
| Closed | $380,000 | New Conventional | |
| Previous Owner | $234,641 | New Conventional |
Property History
| Date | Event | Price | Change | Sq Ft Price |
|---|---|---|---|---|
| 08/19/2025 08/19/25 | Sold | $400,000 | 0.0% | $175 / Sq Ft |
| 07/17/2025 07/17/25 | For Sale | $400,000 | -- | $175 / Sq Ft |
Tax History Compared to Growth
Tax History
| Year | Tax Paid | Tax Assessment Tax Assessment Total Assessment is a certain percentage of the fair market value that is determined by local assessors to be the total taxable value of land and additions on the property. | Land | Improvement |
|---|---|---|---|---|
| 2024 | $3,016 | $378,000 | $80,000 | $298,000 |
| 2023 | $3,016 | $378,000 | $80,000 | $298,000 |
| 2022 | $2,477 | $243,700 | $45,000 | $198,700 |
| 2021 | $2,466 | $243,700 | $45,000 | $198,700 |
| 2020 | $2,459 | $225,700 | $45,000 | $180,700 |
| 2019 | $2,178 | $225,700 | $45,000 | $180,700 |
Agents Affiliated with this Home
-
Kathy Morris

Seller's Agent in 2025
Kathy Morris
COMPASS
(704) 701-4876
1 in this area
55 Total Sales
-
Paula Olave
P
Buyer's Agent in 2025
Paula Olave
Stephen Cooley Real Estate
(919) 627-2032
1 in this area
38 Total Sales
Map
Source: Canopy MLS (Canopy Realtor® Association)
MLS Number: 4271851
APN: 035-186-50
- 1130 Rock Haven Dr
- 4918 Traynor Rd
- 6816 Pennyroyal Way
- 6931 Pennyroyal Way
- 2510 Linhay Dr
- 919 Rock Haven Dr
- 7325 Larwill Ln
- 7123 Wandering Creek Dr
- 7169 Pleasant Grove Rd
- 6545 Pleasant Grove Rd
- 4225 Summit Woods Dr
- 4159 Summit Woods Dr
- 4329 Summit Woods Dr
- 4139 Summit Woods Dr
- 4217 Summit Woods Dr
- 4131 Summit Woods Dr
- 7903 Impala Ln
- 4305 Summit Woods Dr
- 4147 Summit Woods Dr
- 6411 Pleasant Grove Rd
