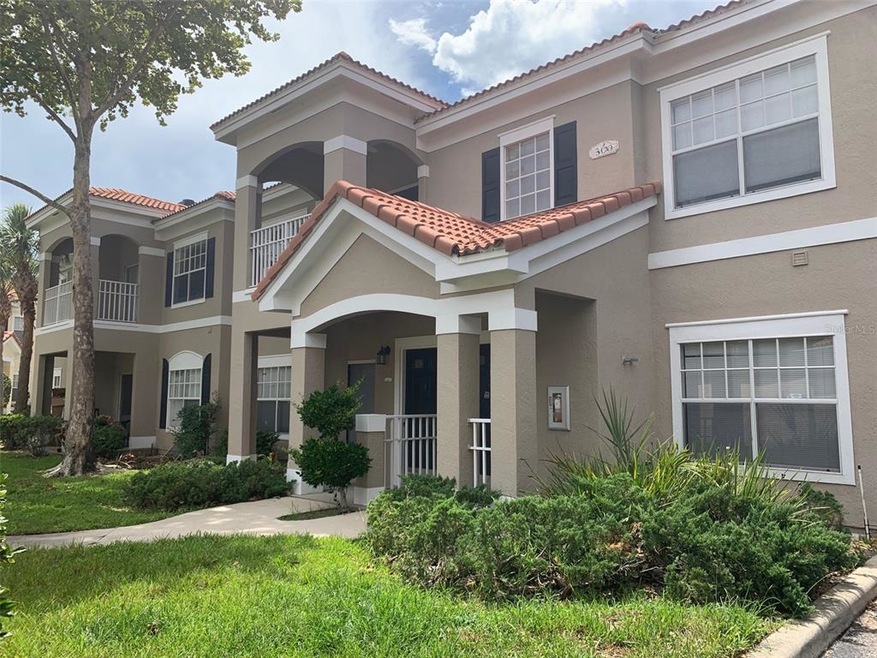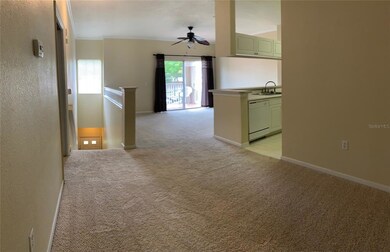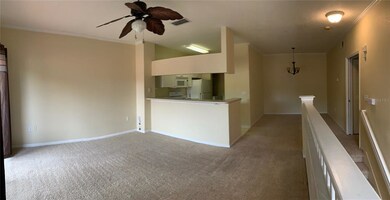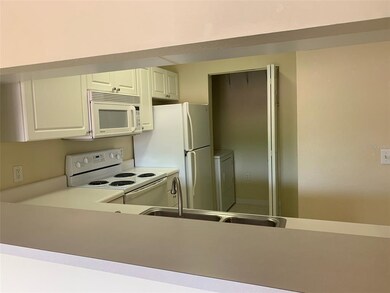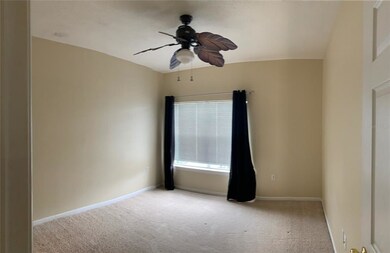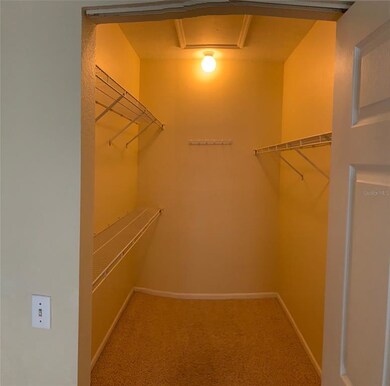
2423 White Magnolia Way Unit 2423 Sanford, FL 32771
Estimated Value: $162,889 - $176,000
Highlights
- Gated Community
- Open Floorplan
- Community Pool
- Wilson Elementary School Rated A
- Craftsman Architecture
- Covered patio or porch
About This Home
As of August 2021Cute, 2nd story, 1 bedroom, 1 bath condo in gated Sanford community! This unit offers completely open living areas, with tall ceilings, a breakfast bar, and separate laundry room. The master en suite has a large walk-in closet, double sinks and vanity and garden tub with sliding glass enclosure. All conveniently located in the safe, gated community of Arbor Lakes, near I-4, 417, Seminole Town Center & unlimited shops and restaurants. Enjoy all of the amenities that this community has to offer, including: a fitness center, Olympic-sized pool and spa, indoor sports court, playground, tennis court, & car wash station. Would be a great first home or investment!
Property Details
Home Type
- Condominium
Est. Annual Taxes
- $1,645
Year Built
- Built in 2002
Lot Details
- North Facing Home
- Irrigation
- Landscaped with Trees
HOA Fees
- $208 Monthly HOA Fees
Home Design
- Craftsman Architecture
- Slab Foundation
- Tile Roof
- Stucco
Interior Spaces
- 869 Sq Ft Home
- 1-Story Property
- Open Floorplan
- Crown Molding
- Ceiling Fan
- Awning
- Blinds
- Sliding Doors
- Combination Dining and Living Room
Kitchen
- Range
- Dishwasher
- Disposal
Flooring
- Carpet
- Tile
- Vinyl
Bedrooms and Bathrooms
- 1 Bedroom
- Walk-In Closet
- 1 Full Bathroom
Laundry
- Laundry Room
- Dryer
- Washer
Outdoor Features
- Balcony
- Covered patio or porch
Utilities
- Central Heating and Cooling System
Listing and Financial Details
- Down Payment Assistance Available
- Visit Down Payment Resource Website
- Assessor Parcel Number 32-19-30-504-1000-2423
Community Details
Overview
- Association fees include community pool, ground maintenance
- Randy Bowman Association, Phone Number (407) 688-2434
- Visit Association Website
- Arbor Lakes A Condo Subdivision
Recreation
- Community Playground
- Community Pool
Pet Policy
- Pets up to 50 lbs
- Pet Size Limit
- 1 Pet Allowed
- Breed Restrictions
Security
- Gated Community
Ownership History
Purchase Details
Home Financials for this Owner
Home Financials are based on the most recent Mortgage that was taken out on this home.Purchase Details
Purchase Details
Home Financials for this Owner
Home Financials are based on the most recent Mortgage that was taken out on this home.Similar Homes in Sanford, FL
Home Values in the Area
Average Home Value in this Area
Purchase History
| Date | Buyer | Sale Price | Title Company |
|---|---|---|---|
| Torres Jared | $132,000 | First American Title Ins Co | |
| Gaines Francis | $40,500 | Attorney | |
| Gaines Francis | -- | Attorney |
Mortgage History
| Date | Status | Borrower | Loan Amount |
|---|---|---|---|
| Open | Torres Jared | $117,000 | |
| Previous Owner | Gaines Francis | $122,056 | |
| Previous Owner | Gaines Francis | $131,992 |
Property History
| Date | Event | Price | Change | Sq Ft Price |
|---|---|---|---|---|
| 08/27/2021 08/27/21 | Sold | $132,000 | +1.5% | $152 / Sq Ft |
| 07/02/2021 07/02/21 | Pending | -- | -- | -- |
| 07/01/2021 07/01/21 | For Sale | $130,000 | -- | $150 / Sq Ft |
Tax History Compared to Growth
Tax History
| Year | Tax Paid | Tax Assessment Tax Assessment Total Assessment is a certain percentage of the fair market value that is determined by local assessors to be the total taxable value of land and additions on the property. | Land | Improvement |
|---|---|---|---|---|
| 2024 | $1,386 | $120,993 | -- | -- |
| 2023 | $1,333 | $117,469 | $0 | $0 |
| 2021 | $1,787 | $94,578 | $0 | $0 |
| 2020 | $1,645 | $97,119 | $0 | $0 |
| 2019 | $1,472 | $81,527 | $0 | $0 |
| 2018 | $1,374 | $77,517 | $0 | $0 |
| 2017 | $1,230 | $64,598 | $0 | $0 |
| 2016 | $1,286 | $64,152 | $0 | $0 |
| 2015 | $1,009 | $57,024 | $0 | $0 |
| 2014 | $1,009 | $51,678 | $0 | $0 |
Agents Affiliated with this Home
-
Samantha Hafner

Seller's Agent in 2021
Samantha Hafner
DON ASHER & ASSOCIATES, INC.
(407) 557-6653
1 in this area
60 Total Sales
-

Buyer's Agent in 2021
Ralph Hernandez
Map
Source: Stellar MLS
MLS Number: O5955816
APN: 32-19-30-504-1000-2423
- 2323 Arbor Lakes Cir
- 711 Arbor Lakes Cir Unit 711
- 1223 Arbor Lakes Cir
- 1812 Arbor Lakes Cir Unit 1812
- 4950 County Road 46a
- 413 Country Wood Cir
- 0 E 46 A Rd Unit MFRV4942446
- 131 Calabria Springs Cove
- 128 Calabria Springs Cove
- 2020 Retreat View Cir
- 2040 Retreat View Cir
- 2435 S Laurel Ave
- 308 Pine Shadow Ln
- 496 Mile Post Ct
- 1441 Twin Trees Ln
- 450 Blue Smoke Ct
- 655 Pensacola Ln
- 628 Pensacola Ln
- 607 Pensacola Ln
- 329 Memphis Cir
- 2423 White Magnolia Way Unit 2423
- 2423 White Magnolia Way
- 2424 White Magnolia Way
- 2422 White Magnolia Way
- 2412 White Magnolia Way
- 2412 White Magnolia Way Unit 2412
- 2413 White Magnolia Way
- 2413 White Magnolia Way Unit 10
- 2413 White Magnolia Way Unit 2413
- 2425 White Magnolia Way
- 2425 White Magnolia Way Unit Sridhar Goli
- 2425 White Magnolia Way Unit 2425
- 2425 White Magnolia Way
- 2411 White Magnolia Way
- 2414 White Magnolia Way Unit 2414
- 2414 White Magnolia Way
- 2414 White Magnolia Way Unit 32
- 2416 White Magnolia Way
- 2426 White Magnolia Way
- 2421 White Magnolia Way
