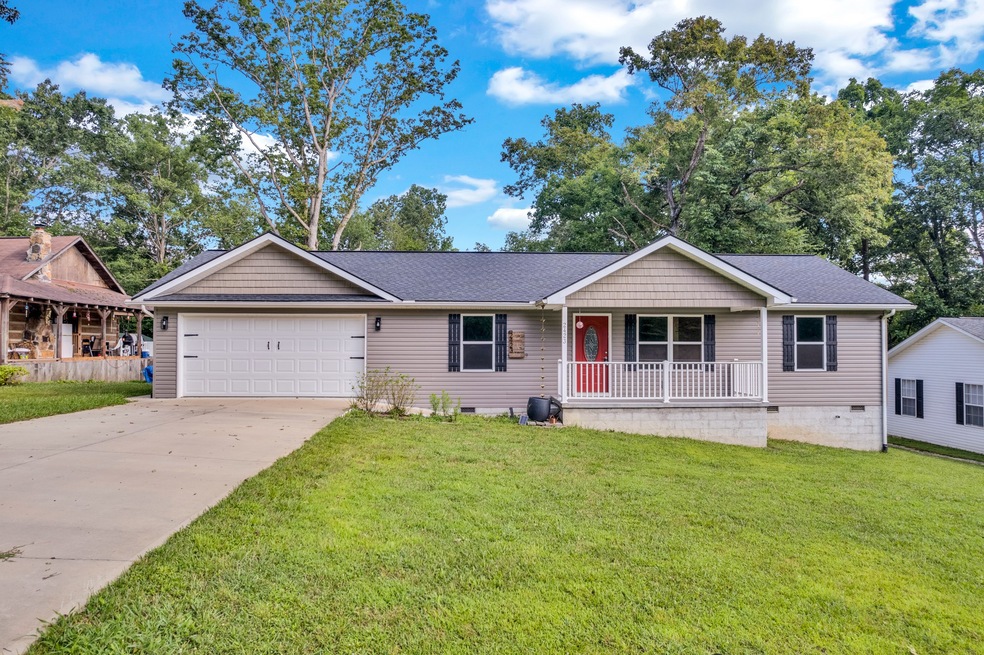
2423 Whitehorse Dr Crossville, TN 38572
Estimated payment $1,477/month
Highlights
- Deck
- 2 Car Attached Garage
- Central Heating
- Porch
- Cooling Available
- Ceiling Fan
About This Home
Charming 2-bedroom, 2-bath home featuring a desirable split-bedroom layout and a versatile bonus room—perfect for a home office or potential third bedroom. Located just minutes from Lake Tansi, this home offers an efficient, open-concept design with cathedral ceilings in the living room, durable laminate flooring throughout, and fresh interior paint that gives it a clean, updated feel. The spacious primary suite includes a walk-in closet and a walk-in shower. Enjoy outdoor living on the covered front porch or relax on the back deck. A full two-car garage provides ample storage and convenience.
Listing Agent
True North Real Estate Services, LLC Brokerage Phone: 9312618707 License # 290910 Listed on: 07/28/2025
Home Details
Home Type
- Single Family
Est. Annual Taxes
- $563
Year Built
- Built in 2021
Lot Details
- 0.33 Acre Lot
- Back Yard Fenced
HOA Fees
- $38 Monthly HOA Fees
Parking
- 2 Car Attached Garage
Home Design
- Asphalt Roof
- Vinyl Siding
Interior Spaces
- 1,232 Sq Ft Home
- Property has 1 Level
- Ceiling Fan
- Vinyl Flooring
- Crawl Space
Kitchen
- Oven or Range
- Microwave
- Dishwasher
Bedrooms and Bathrooms
- 2 Main Level Bedrooms
- 2 Full Bathrooms
Outdoor Features
- Deck
- Porch
Schools
- Frank P. Brown Elementary
- Cumberland County High School
Utilities
- Cooling Available
- Central Heating
- Heat Pump System
- Septic Tank
Community Details
- Oneida Subdivision
Listing and Financial Details
- Assessor Parcel Number 149G C 00400 000
Map
Home Values in the Area
Average Home Value in this Area
Tax History
| Year | Tax Paid | Tax Assessment Tax Assessment Total Assessment is a certain percentage of the fair market value that is determined by local assessors to be the total taxable value of land and additions on the property. | Land | Improvement |
|---|---|---|---|---|
| 2024 | $563 | $49,575 | $3,750 | $45,825 |
| 2023 | $563 | $49,575 | $0 | $0 |
| 2022 | $563 | $49,575 | $3,750 | $45,825 |
| 2021 | $211 | $1,375 | $1,375 | $0 |
| 2020 | $22 | $1,375 | $1,375 | $0 |
| 2019 | $22 | $1,375 | $1,375 | $0 |
| 2018 | $22 | $1,375 | $1,375 | $0 |
| 2017 | $22 | $1,375 | $1,375 | $0 |
| 2016 | $21 | $1,375 | $1,375 | $0 |
| 2015 | $21 | $1,375 | $1,375 | $0 |
| 2014 | $21 | $1,375 | $0 | $0 |
Property History
| Date | Event | Price | Change | Sq Ft Price |
|---|---|---|---|---|
| 08/21/2025 08/21/25 | Pending | -- | -- | -- |
| 08/11/2025 08/11/25 | Price Changed | $255,900 | -3.8% | $208 / Sq Ft |
| 07/28/2025 07/28/25 | For Sale | $265,900 | +6.4% | $216 / Sq Ft |
| 05/12/2023 05/12/23 | Sold | $250,000 | 0.0% | $203 / Sq Ft |
| 04/05/2023 04/05/23 | Pending | -- | -- | -- |
| 03/24/2023 03/24/23 | Price Changed | $250,000 | -2.0% | $203 / Sq Ft |
| 02/09/2023 02/09/23 | Price Changed | $255,000 | -1.9% | $207 / Sq Ft |
| 01/02/2023 01/02/23 | For Sale | $260,000 | +36.8% | $211 / Sq Ft |
| 09/06/2021 09/06/21 | Sold | $190,000 | 0.0% | $158 / Sq Ft |
| 09/06/2021 09/06/21 | Pending | -- | -- | -- |
| 09/04/2021 09/04/21 | For Sale | $190,000 | -- | $158 / Sq Ft |
Purchase History
| Date | Type | Sale Price | Title Company |
|---|---|---|---|
| Warranty Deed | $250,000 | None Listed On Document | |
| Warranty Deed | $190,000 | None Available | |
| Quit Claim Deed | -- | None Available |
Mortgage History
| Date | Status | Loan Amount | Loan Type |
|---|---|---|---|
| Open | $200,000 | New Conventional | |
| Previous Owner | $190,000 | VA |
Similar Homes in Crossville, TN
Source: Realtracs
MLS Number: 2958712
APN: 149G-C-004.00
- 8646 Cherokee Tr
- 8646 Cherokee Trail
- 2405 Whitehorse Dr
- 3 Tama
- 8621 Cherokee Trail
- 2313 Whitehorse Dr
- 5001 Crazy Horse Dr
- 5002 Crazy Horse Dr
- 23132315 Whitehorse Dr
- 39 Luka Ln
- 131 Chickasaw Dr
- 8735 Cherokee Trail
- 1012 Hopi Dr
- 1004 Hopi Dr
- 34 Choctaw Ln
- 129 Kiowa Dr
- 5054 Crazy Horse Dr
- 2016 Coweta Dr






